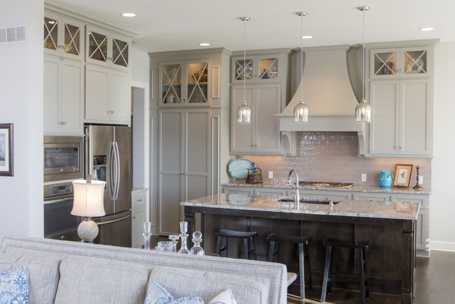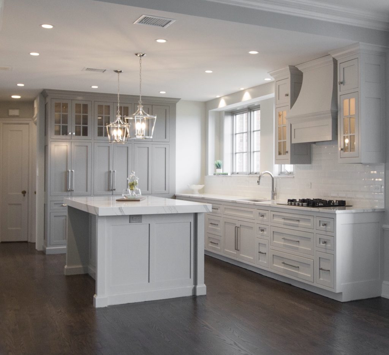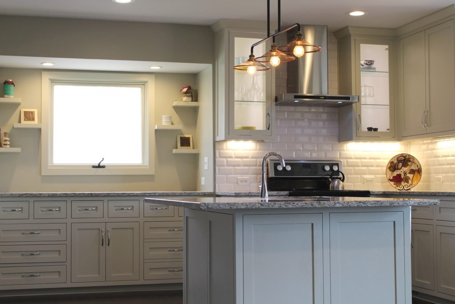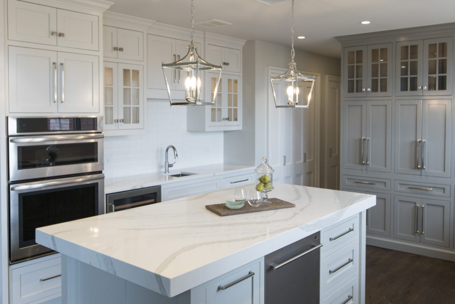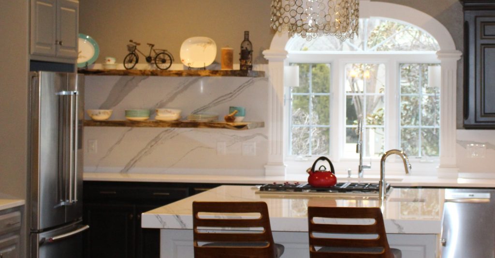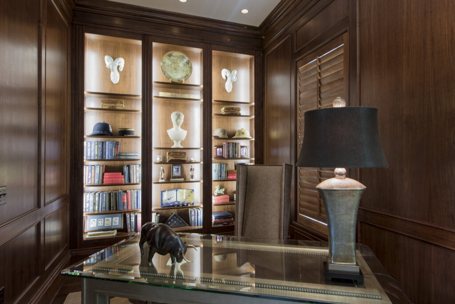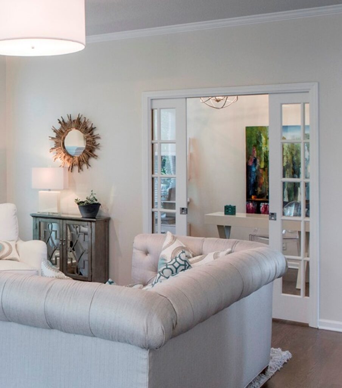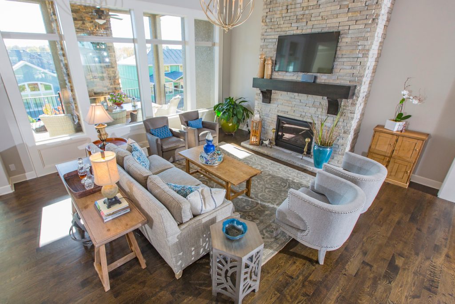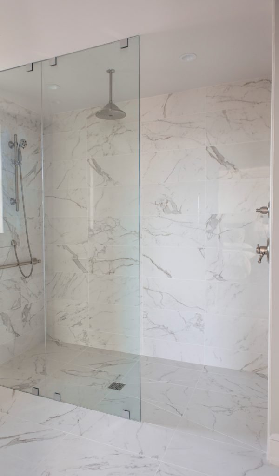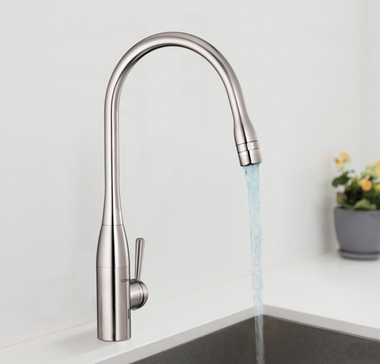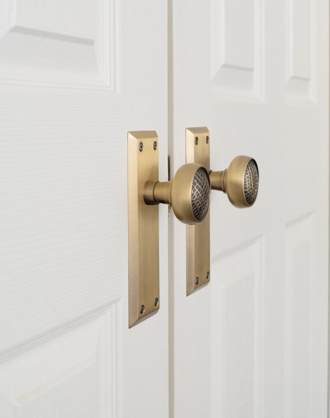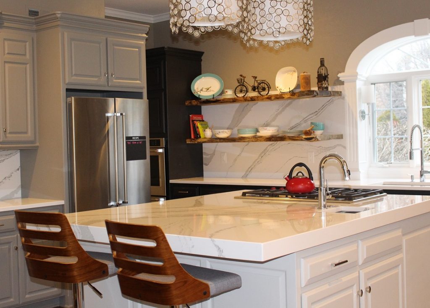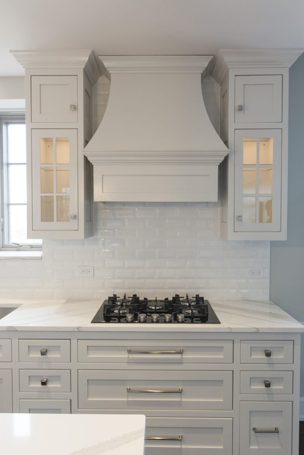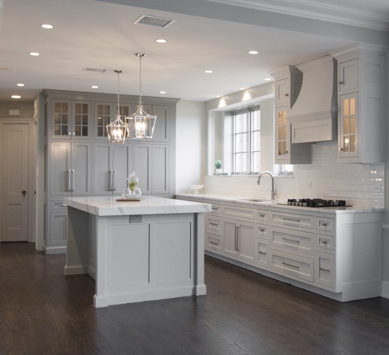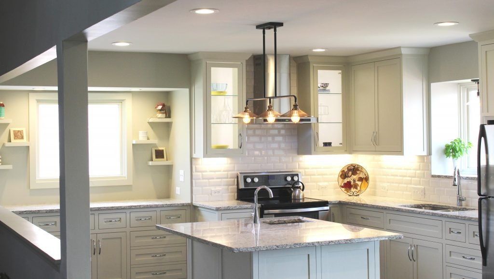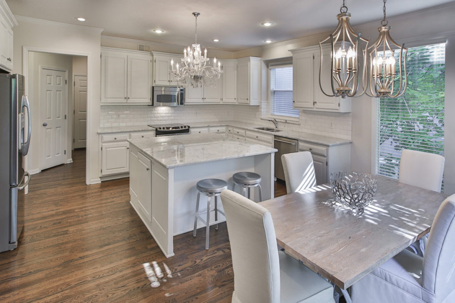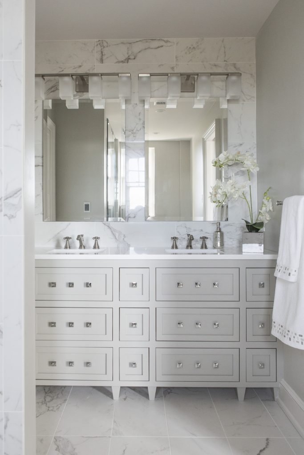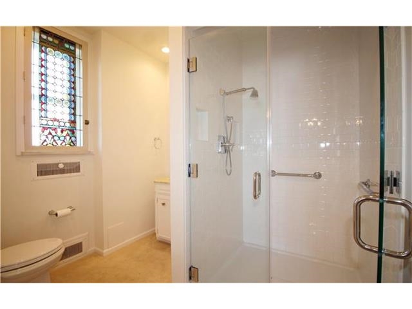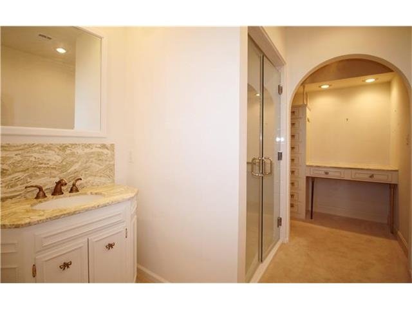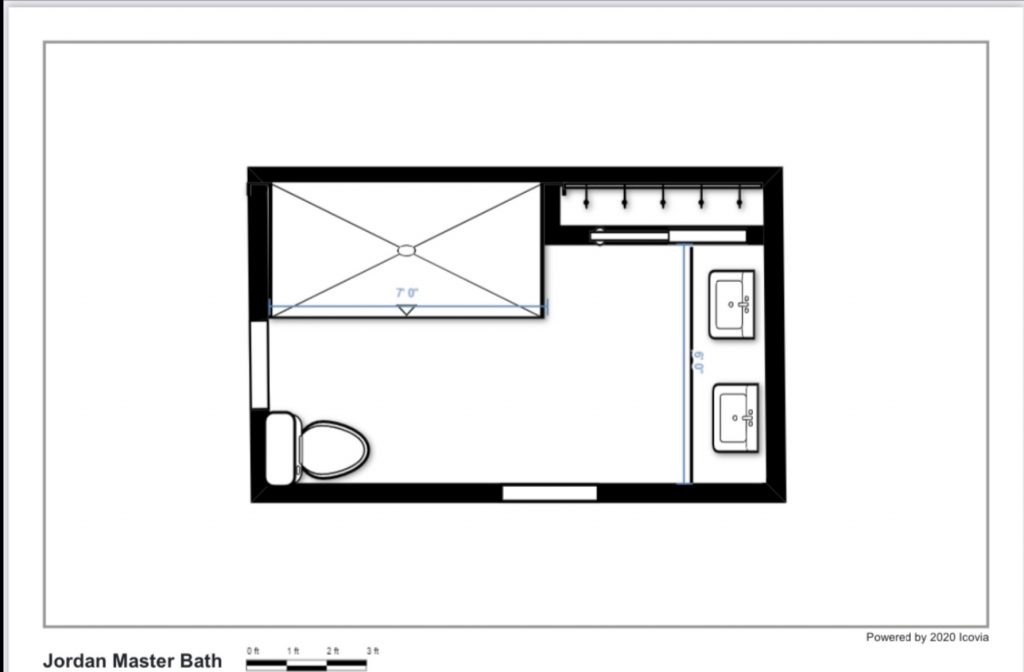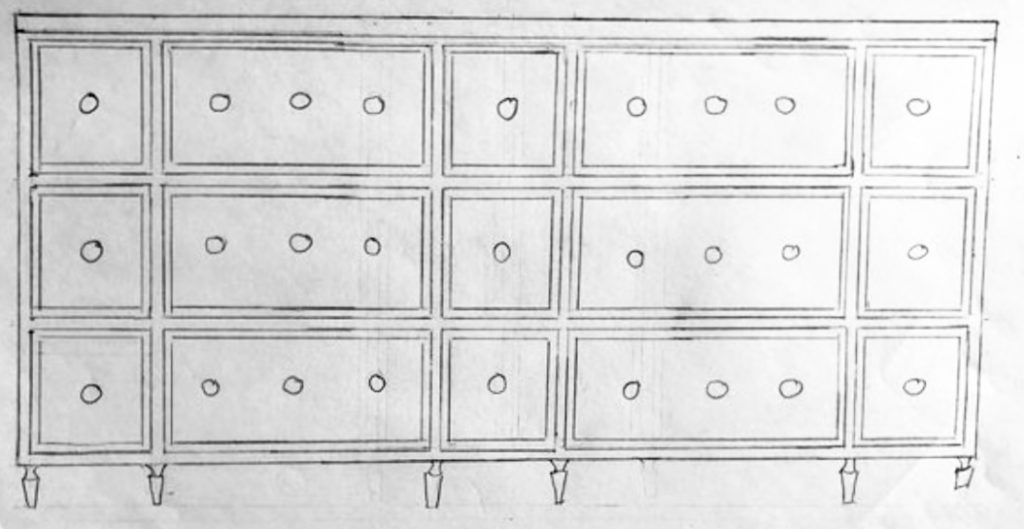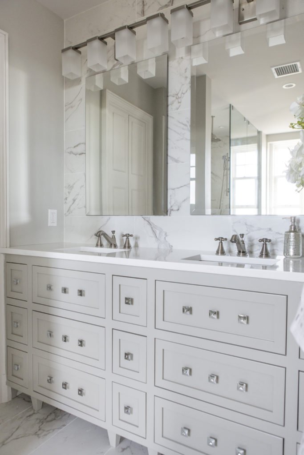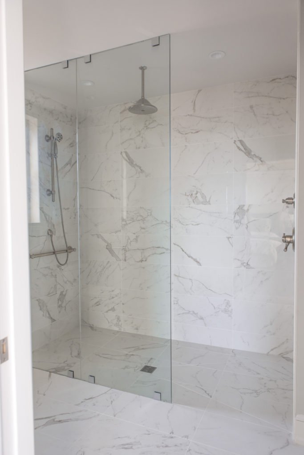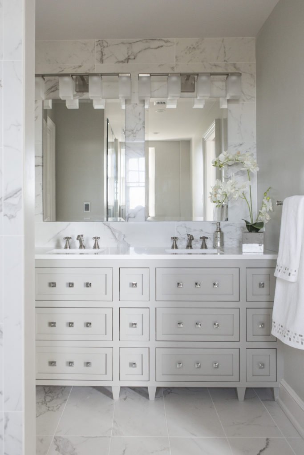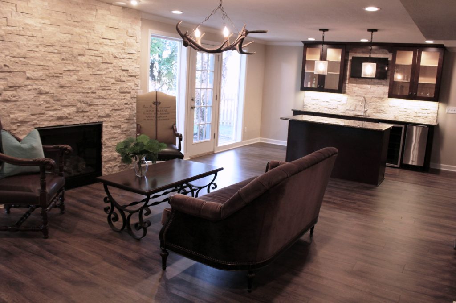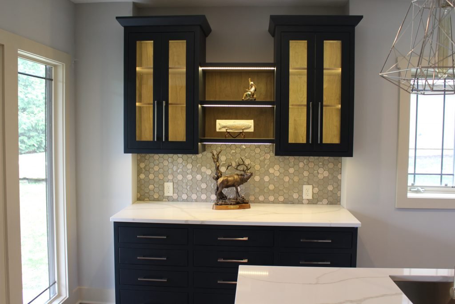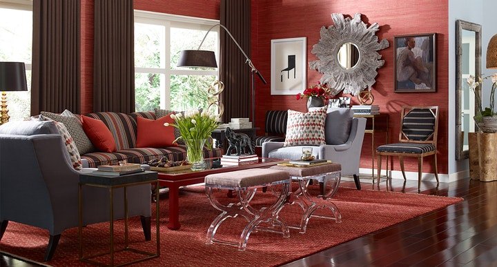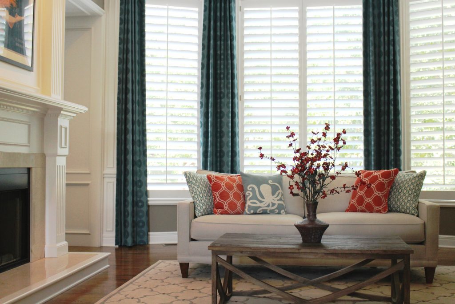 Interior Design/Interior Decorating
Interior Design/Interior Decorating
Interior Design: 5 QUESTIONS TO ASK BEFORE HIRING A…
- May 20, 2021
What to Consider When Procuring a Contractor in Addition to Costs
As an interior designer I’ve heard numerous sad stories recanted by homeowners who’ve selected a remodeler based on lowest price that resulted in poor craftsmanship, unfinished work, or even worse, damage to their property. Read on for my design tips on what to ask a contractor before hiring.
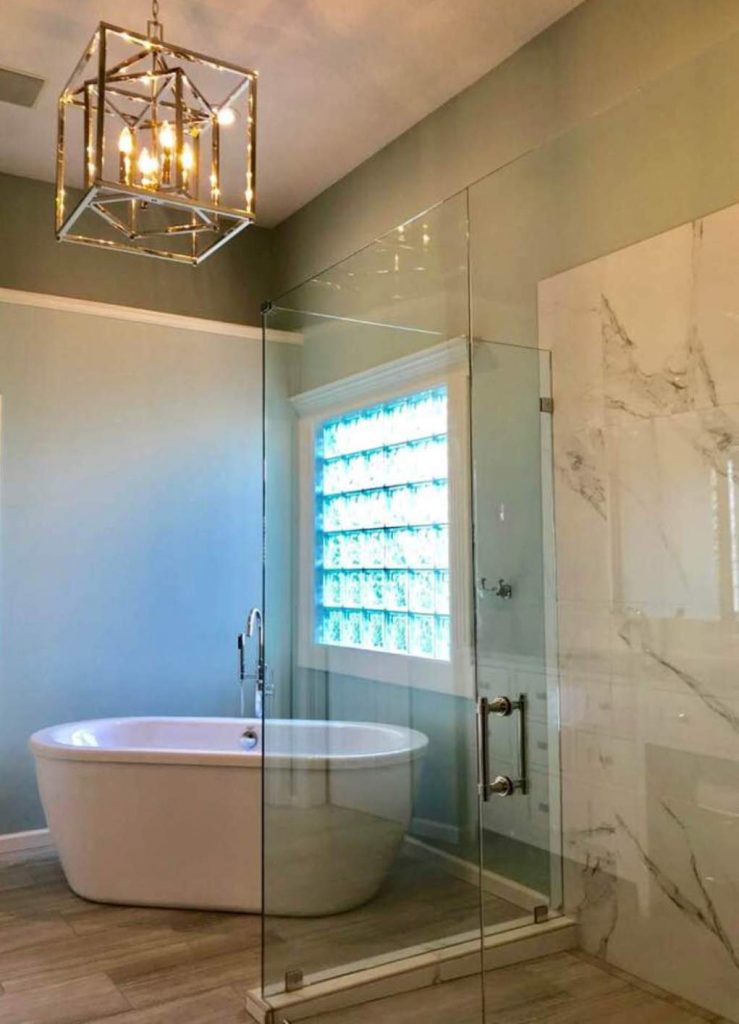
- What qualifications/experience do you have with my type of project and can you provide references? Also ask if the contractor belongs to NARI, National Association of Remodelers or HBA, Home Building Association.
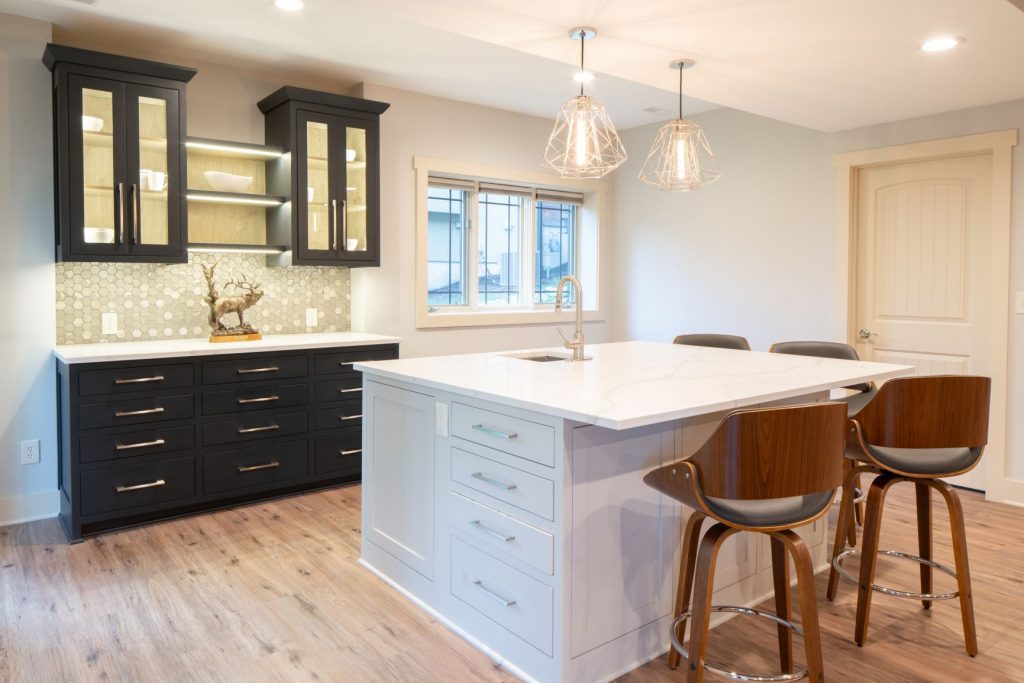
2. Can your insurance company mail a current copy of your insurance policy(s) before we sign the contract? Contractors need to have liability insurance to cover any damage to your property and workman’s comp for anyone working on your home to protect you if they get hurt on the job.
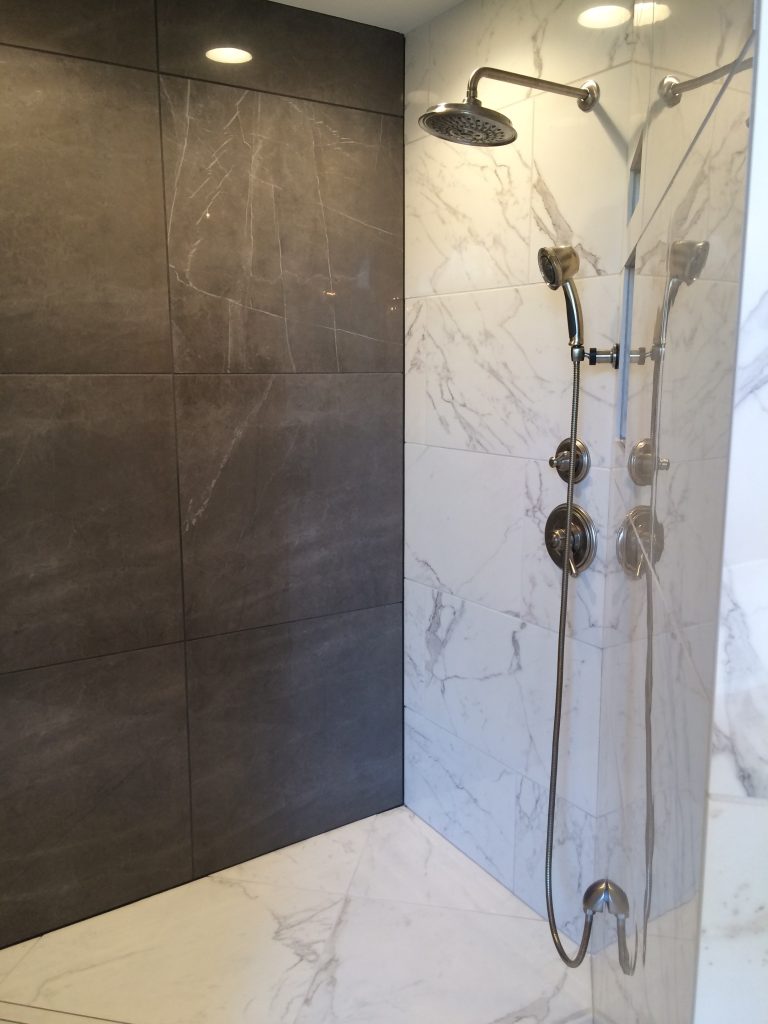
3. How do you charge? Normally remodelers give a bid/estimate of total amount for project minus any unseen issues or simply charge for time (hourly) and materials (products). If you want to buy materials yourself and just pay the contractor for your time, make sure they offer that option and that you can put a limit on the hours billed so project doesn’t get out of hand.
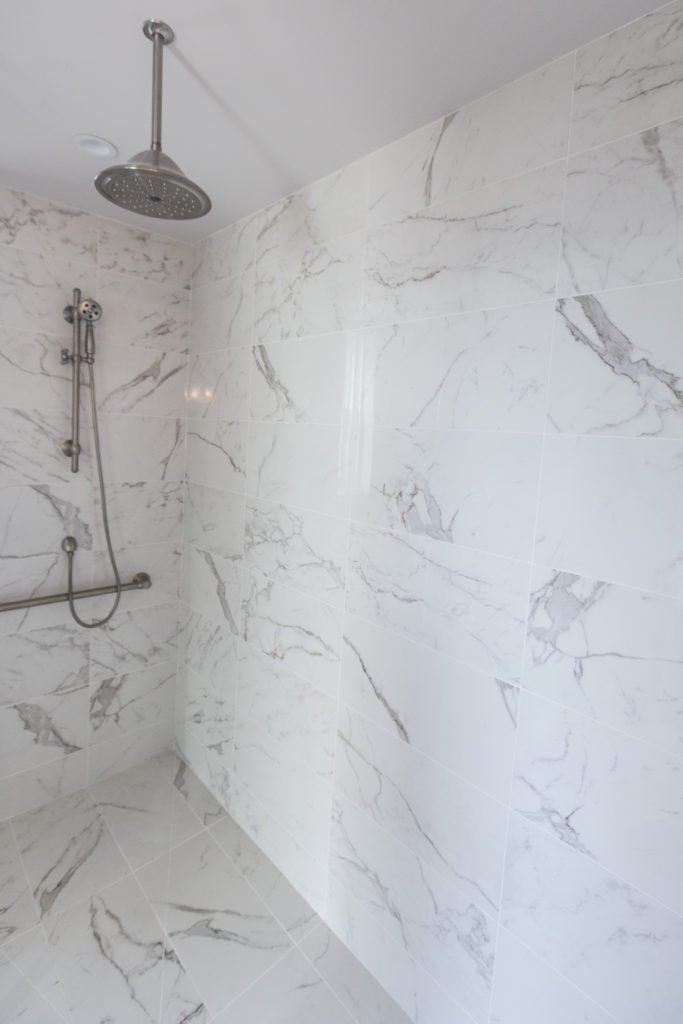
4. Can you complete work within my time requirements and may I have a written timeline/schedule of construction beforehand?
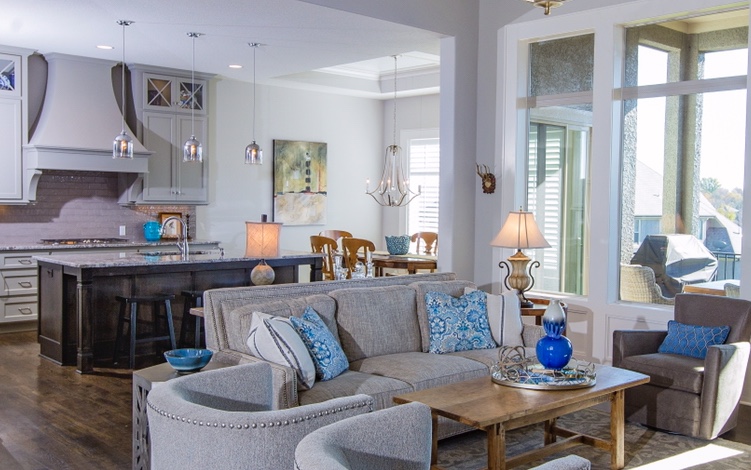
5. Will you provide a signed contract with scope of work to be done that includes a warranty? Warranties are critical because they provide a guarantee and help ensure the remodel is done correctly the first time.
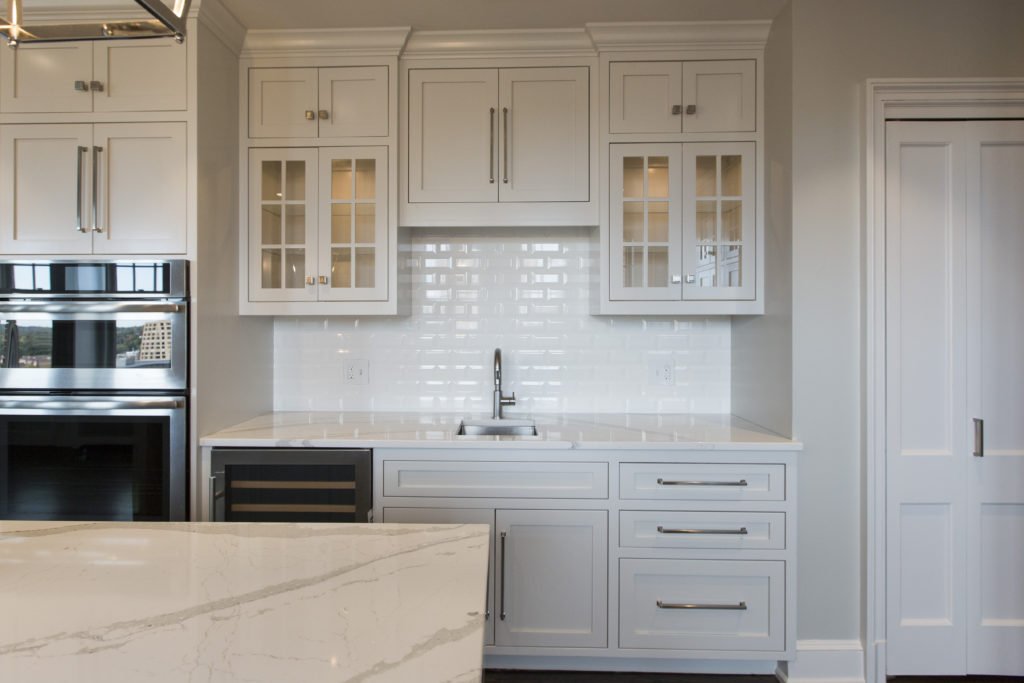
Now that you’ve hired a contractor ensure you have a professional interior designer also for your project to avoid costly design mistakes. And if you need guidance in that area, give us a call at 913.764.5915 to find out how we can help.
For more great ideas on remodeling or interior design sign up for our interior design blog here
Plus become a fan of Kansas City’s interior designer and former host of the Living Large design show, Karen Mills, on
INSTAGRAM and FACEBOOK here!


