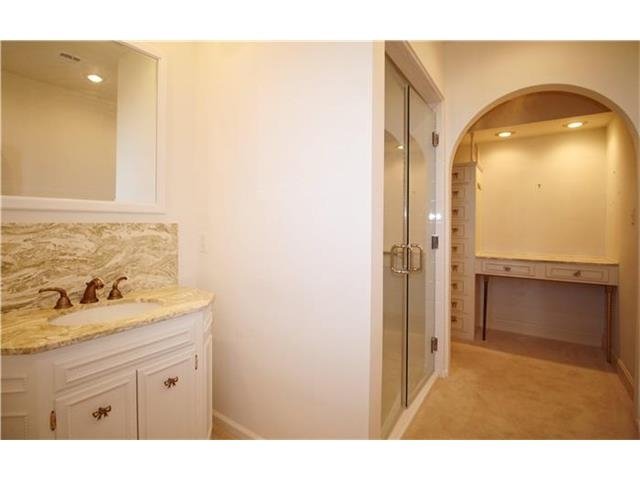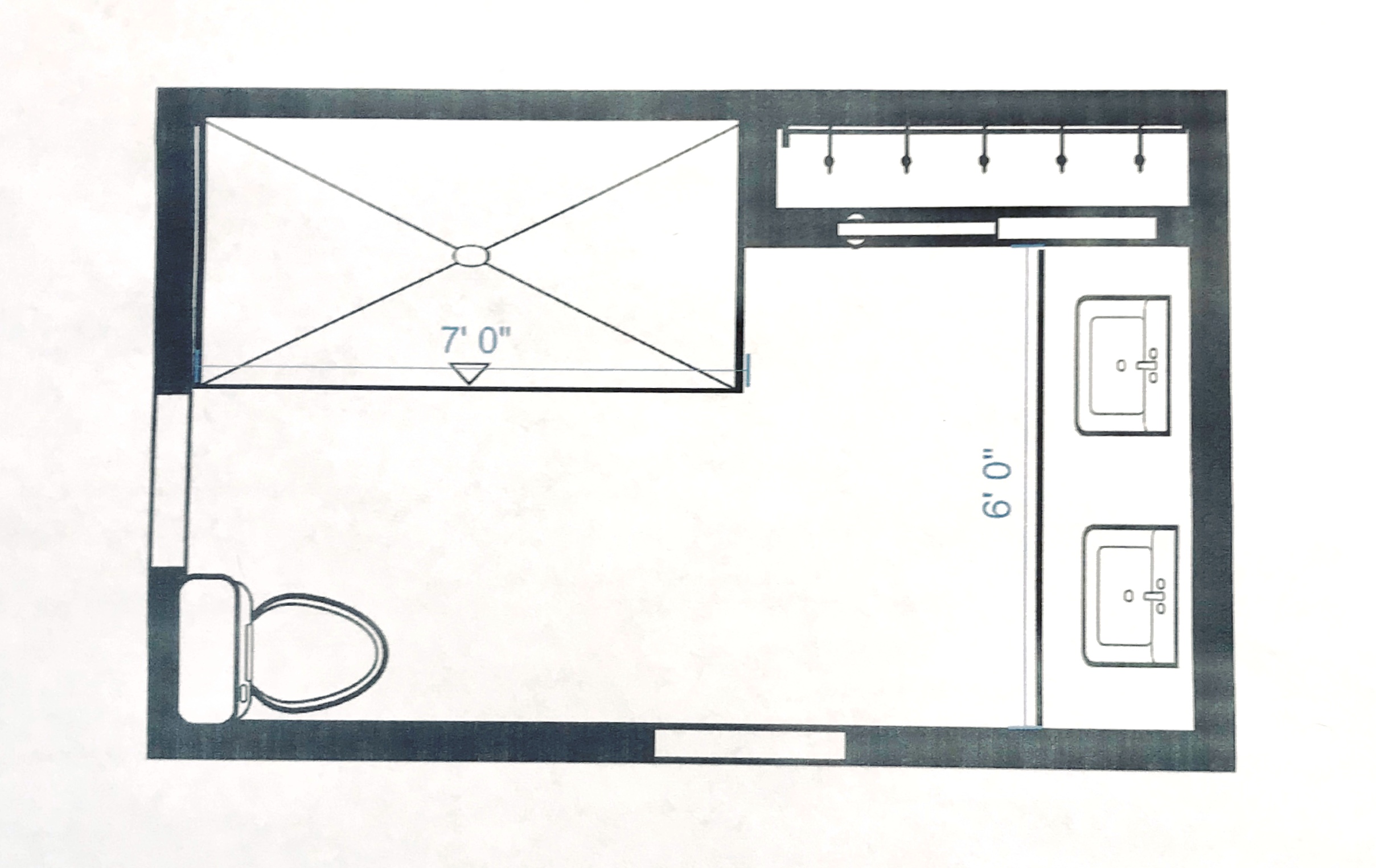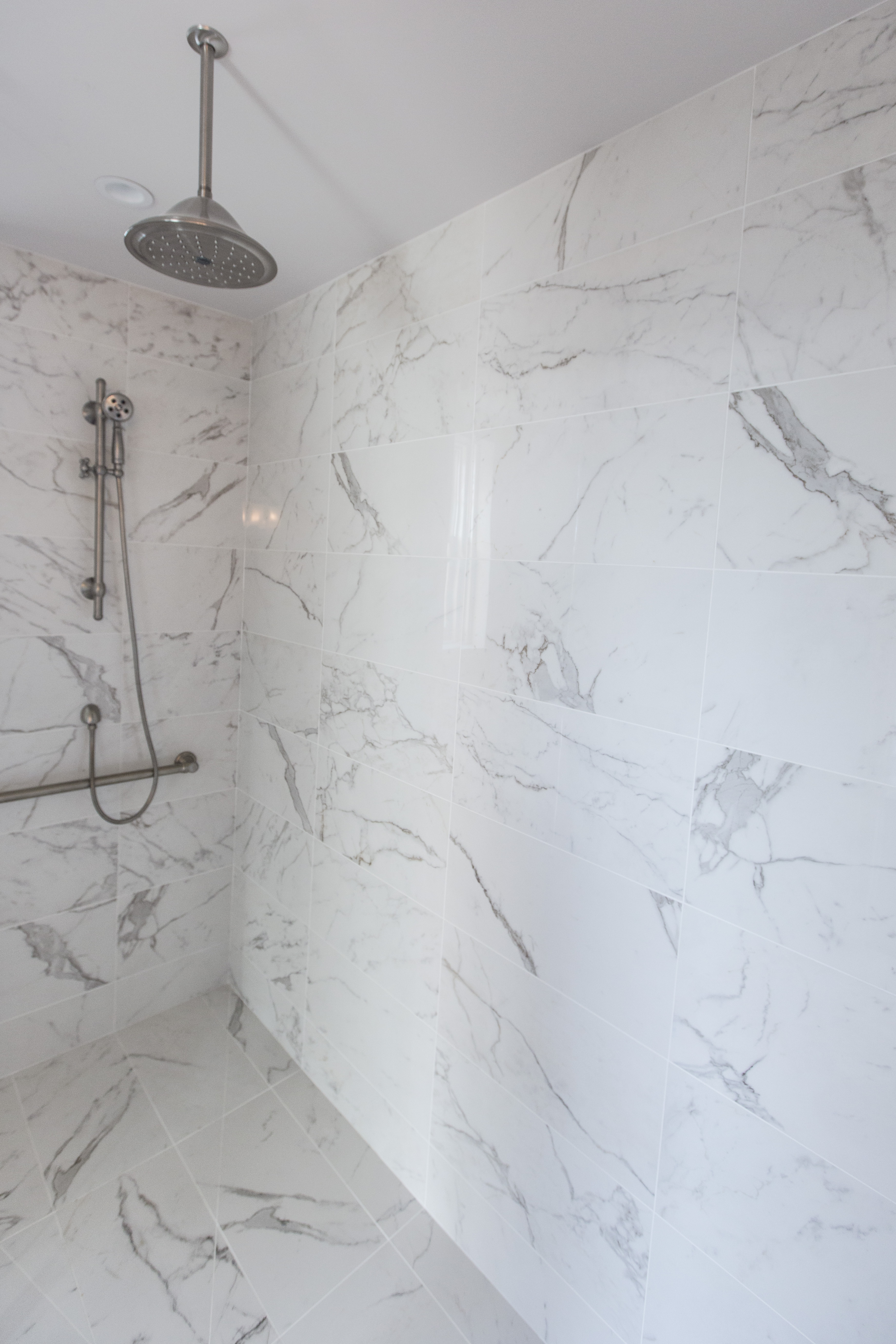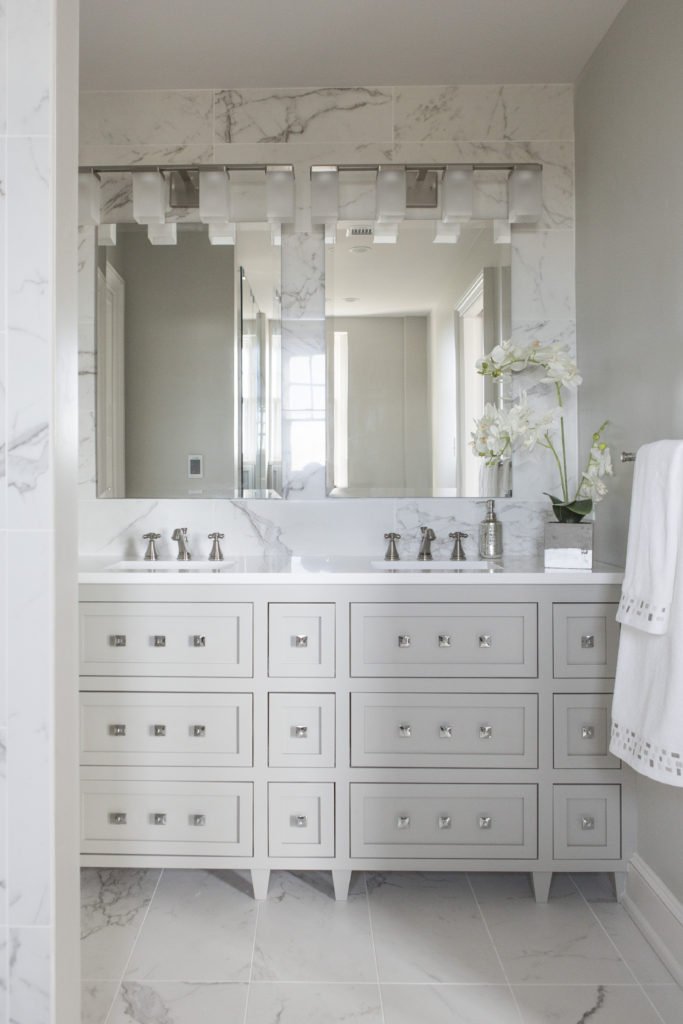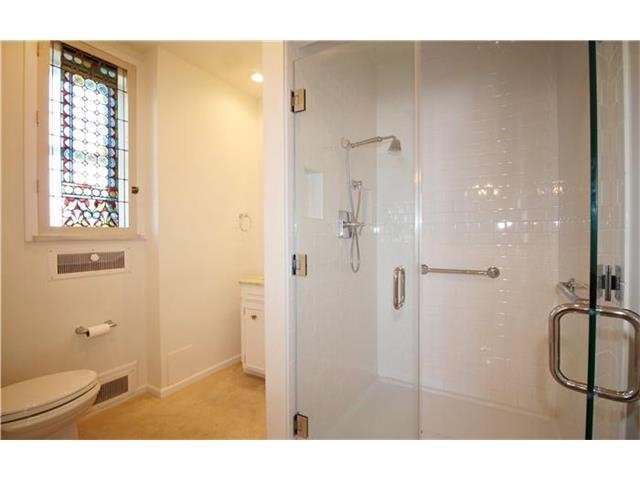 Interior Design/Interior Decorating
Interior Design/Interior Decorating
Remodel Workbook: Master Bath Renovation
Critical Steps and Timely Tips for Planning Your Bathroom Remodel
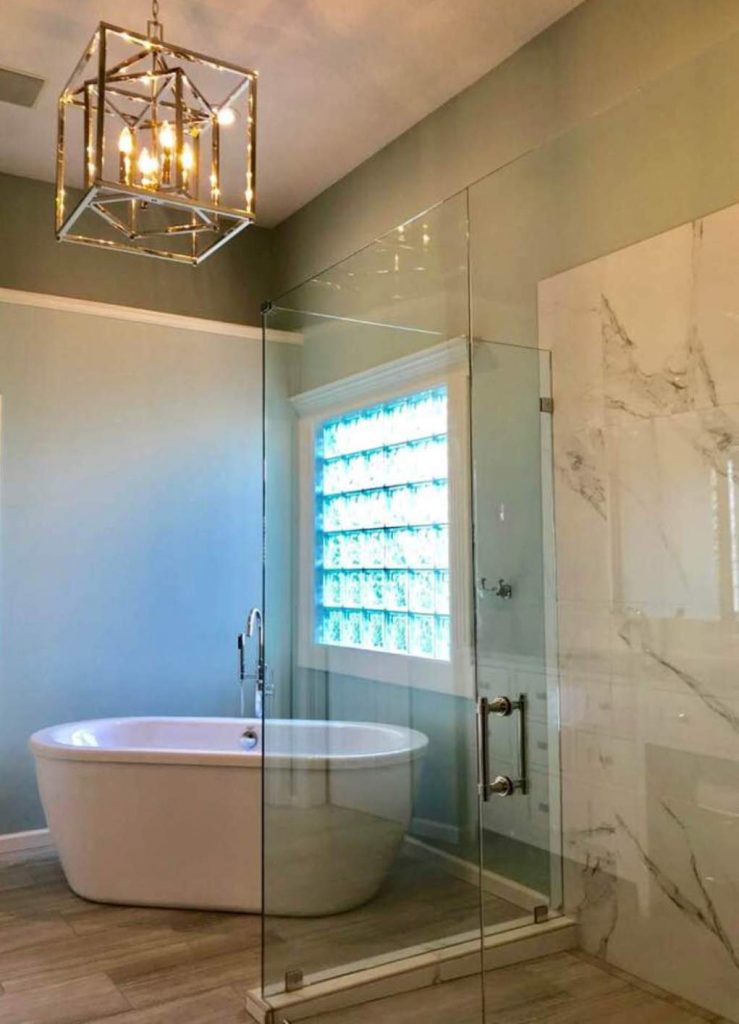
1 Get Inspired – As an interior designer I always recommend that you find at least three photos of bathrooms that you love because they will reveal your style preferences.
Since our clients were inspired by the beach, a favorite vacation destination of theirs, we designed their master bathroom remodel around a color scheme of watery blues, white, sandy beige, and warm rustic grays.
Click here to read our blog post 3 Ideas for Luxury Bath Design with Free Standing Tubs
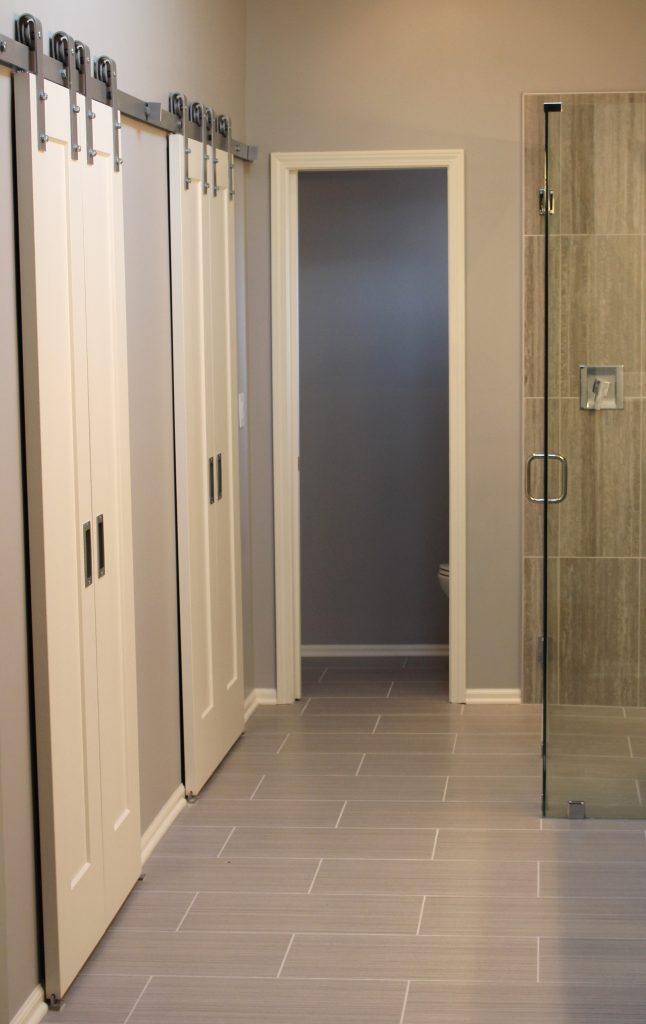
2. Evaluate Your Needs -Now that you’re motivated to get started on your bathroom remodel, its time to step back and decide on what’s most important to you functionally. If you’re not sure think about-
A. What can you do to make your space more functional for you??
B. Why are you remodeling in the first place?
C. Do you need to move plumbing? If not, that can mean big savings.
D. Will you be aging in place (retiring) in this bathroom?
E. What are your priorities – tub, shower, or both?
In this bathroom, we needed to enlarge the usable space in the closet area and since there wasn’t room for pocket doors we layered in barn doors which also added a fun unexpected design element.
Click here to read our blog post How to Remodel a Tiny Bathroom into a Visually Larger Space
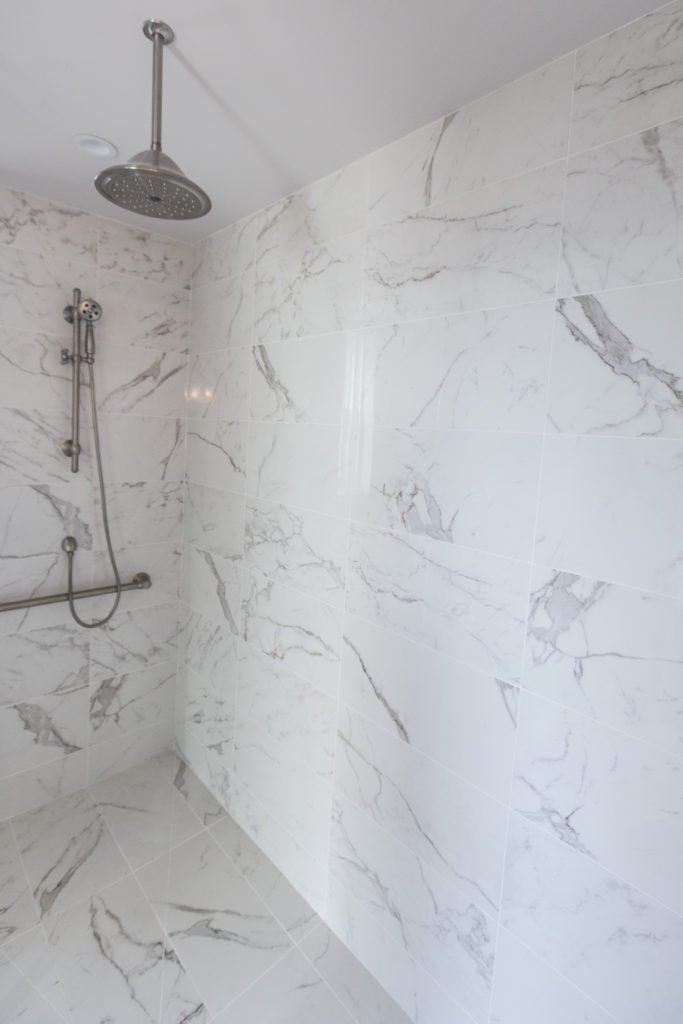
3. Determine a Budget – Now its time to decide how much you can invest into your bathroom remodel. I always suggest to our interior design clients to consider the neighborhood, how long they will stay in the house, and resale.
If you have no idea of costs, you can go online to get a rough idea but remember that many online companies post estimates that are way too low and that’s why I recommend that you reach out to a professional to get a better idea.
In this master bath remodel located in a million dollar high rise apartment we needed to create a wow look on a reasonable budget so I covered the floors and walls with a marble look tile from Italy to give it a wow when you walked in the bathroom.
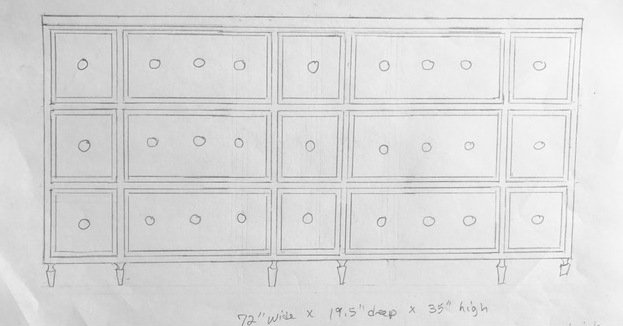
4. Reach Out to Professionals – Now that you’ve gotten an idea of your style, figured out your needs, and determined a budget, its time to reach out to a professional interior designer who specializes in bathroom remodels so they can create a design concept, often using sketches, finishes, and floor plans to help you visualize the final project while also helping you determine if your budget will work or not.
Now that you’ve have an interior design plan, its time to reach out to a contractor and/or architect to give you a remodel budget estimate based on your design and schedule a time to start your project.
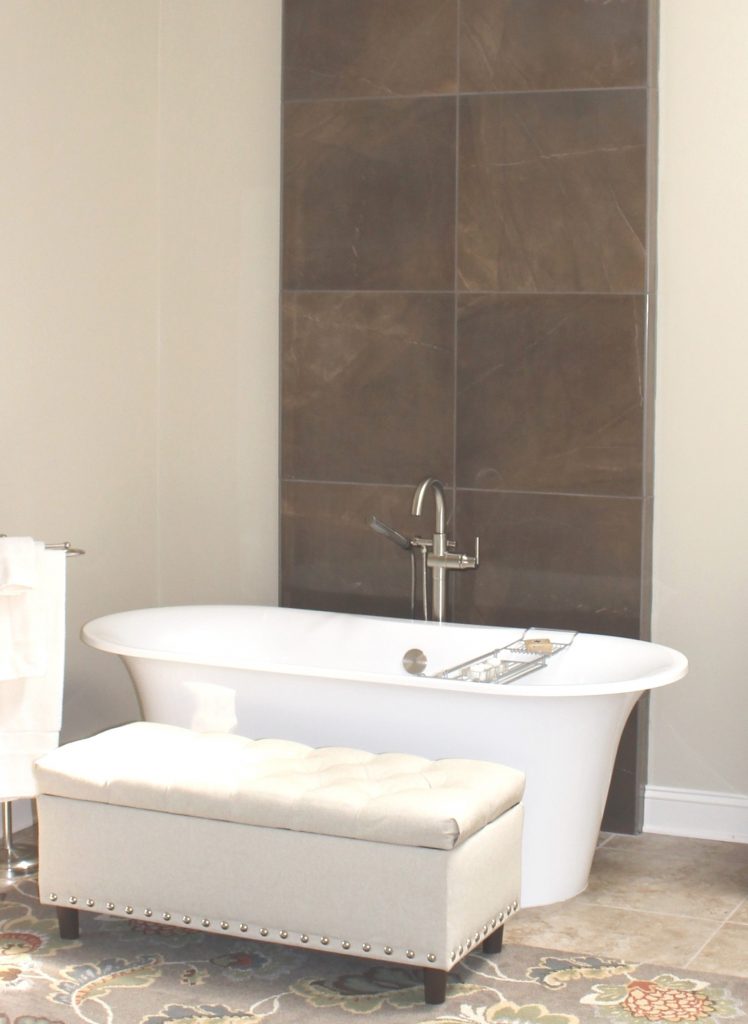
5. Finalize Design and Select Finishes– Now that you’ve found inspiration, determined your needs, set a budget, and contacted a professional interior designer, its time to finalize everything that’s part of your project including paint colors, flooring, plumbing, tile, back splash, mirrors, light fixtures and more.
Click here to read our blog post about the 3 Biggest Mistakes We Make in the Bathroom
If you’re looking for more custom interior design, decorating, or remodeling inspiration, ideas, and photos, sign up for our weekly interior design blog here
Plus become a fan of Kansas City’s interior designer and former host of the Living Large design show, Karen Mills, on
INSTAGRAM and FACEBOOK here!
