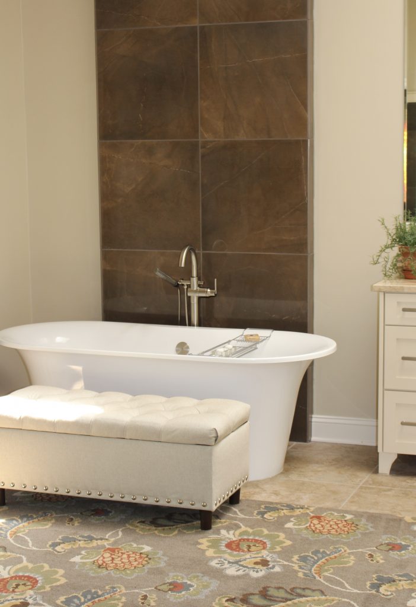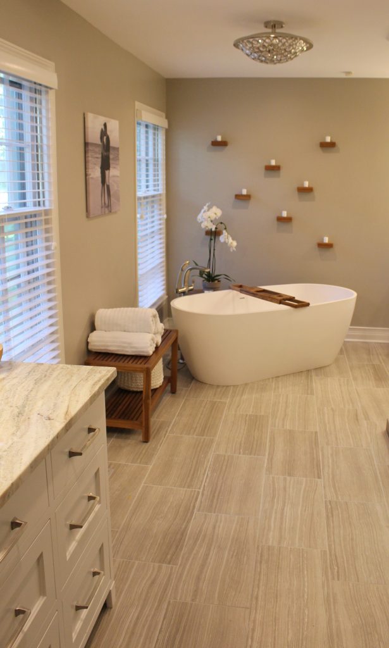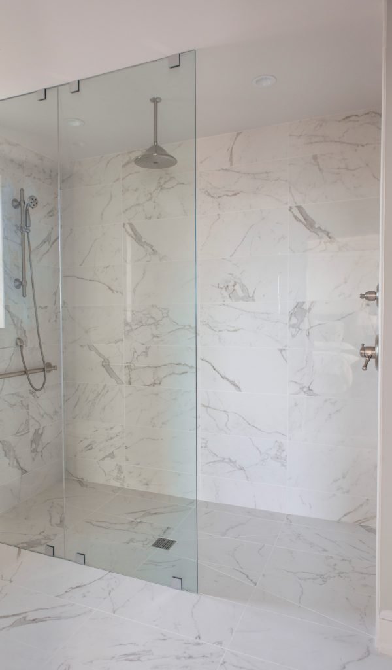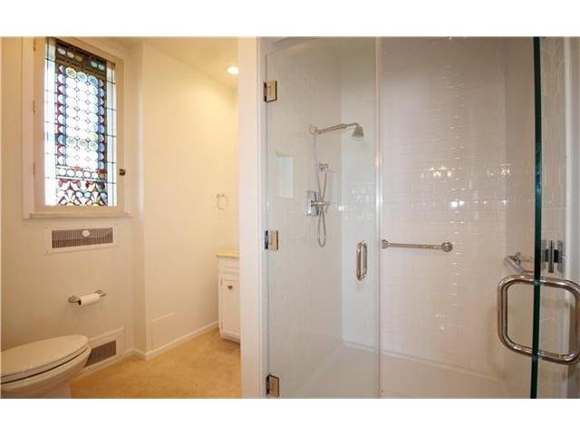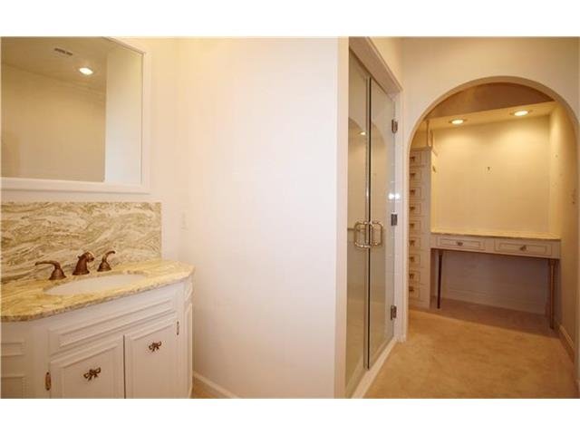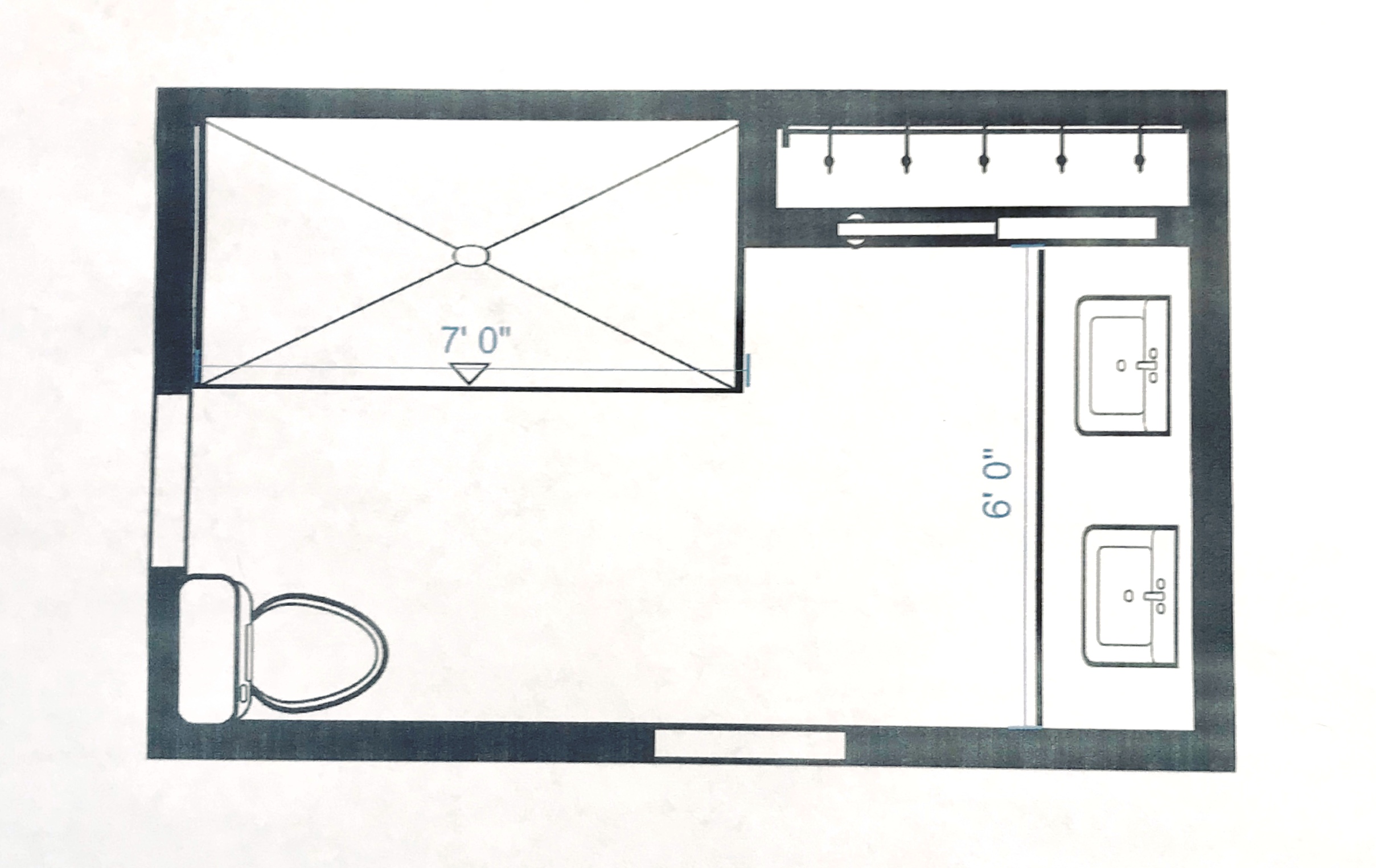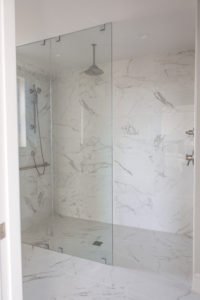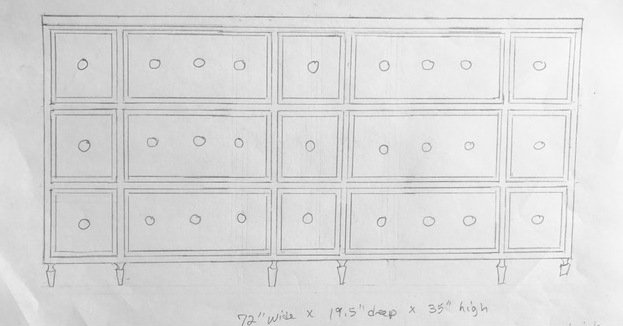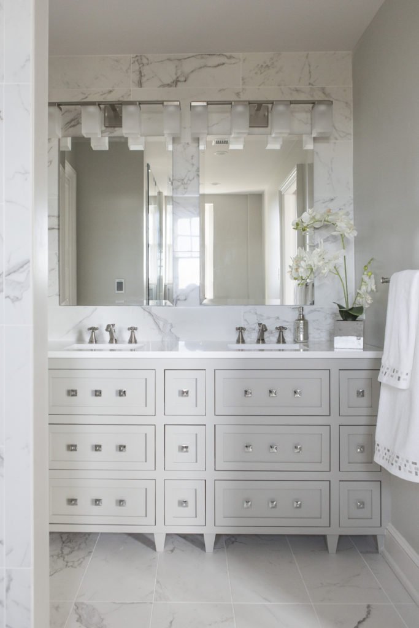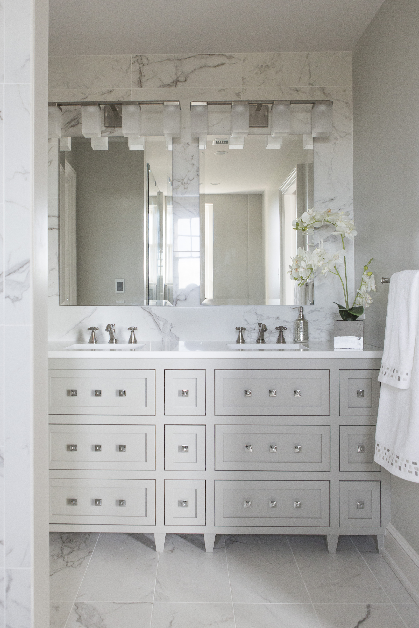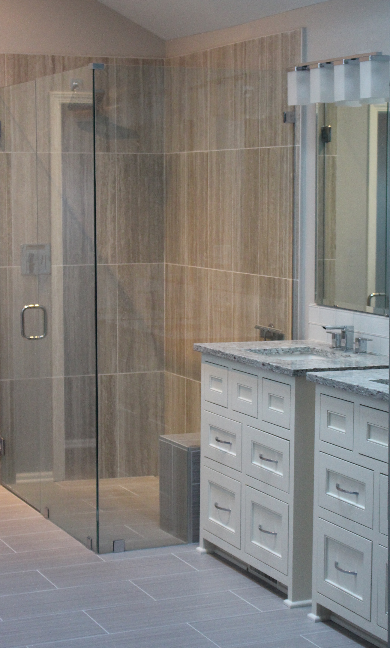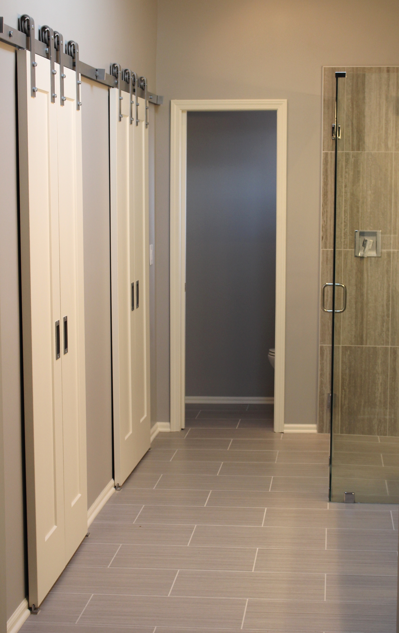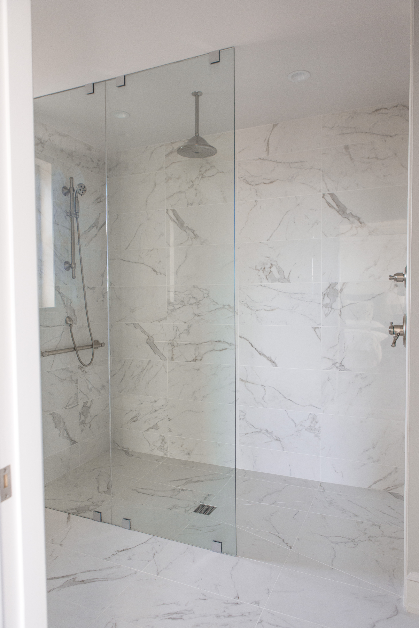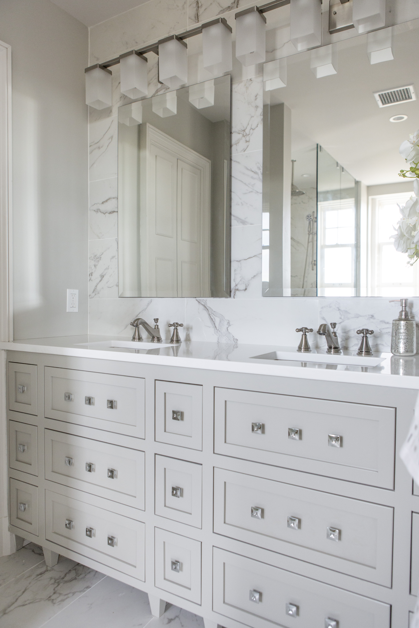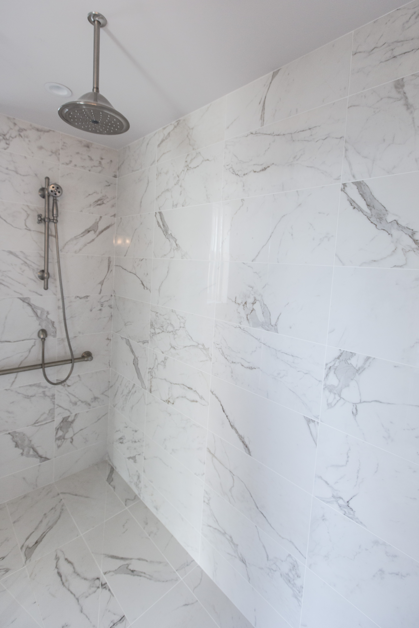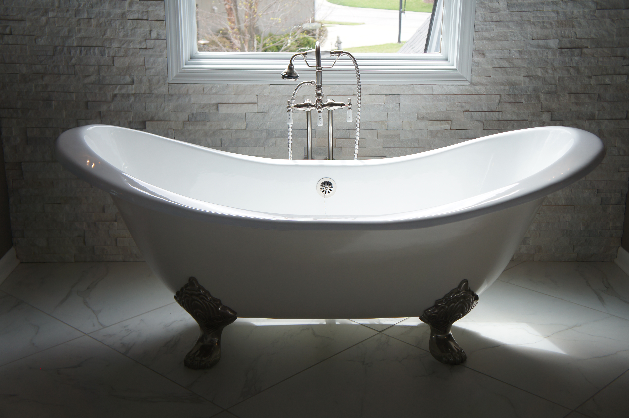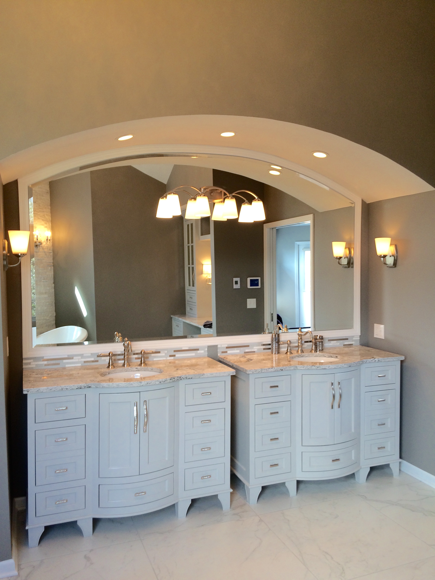 Interior Design/Interior Decorating
Interior Design/Interior Decorating
Interior Design: Hot Bathroom Remodel Trends for 2021
An Interior Designer’s Tips for What’s Hot in 2021 for Master Bathroom Design
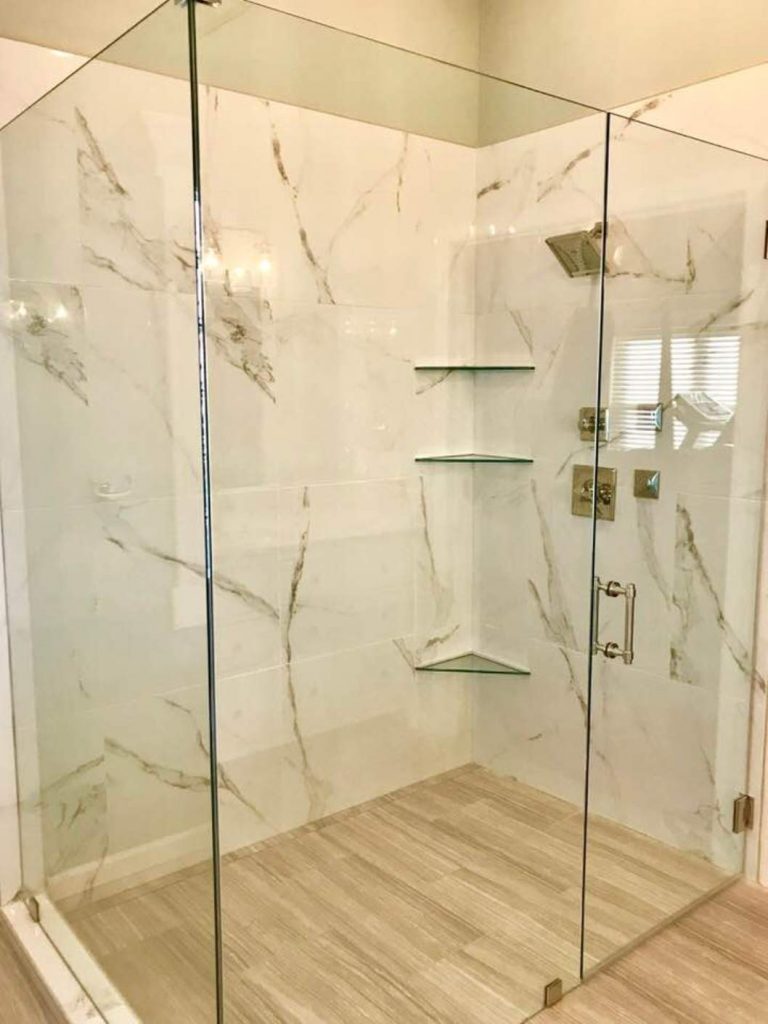
Zero Entry (Curbless) Oversized Glass Showers continue to rise in popularity because they visually expand size of your bathroom while also providing a more universal space that’s safer and more usable whether you’re recovering from surgery or are aging in place and want to avoid tripping over a curbed shower.
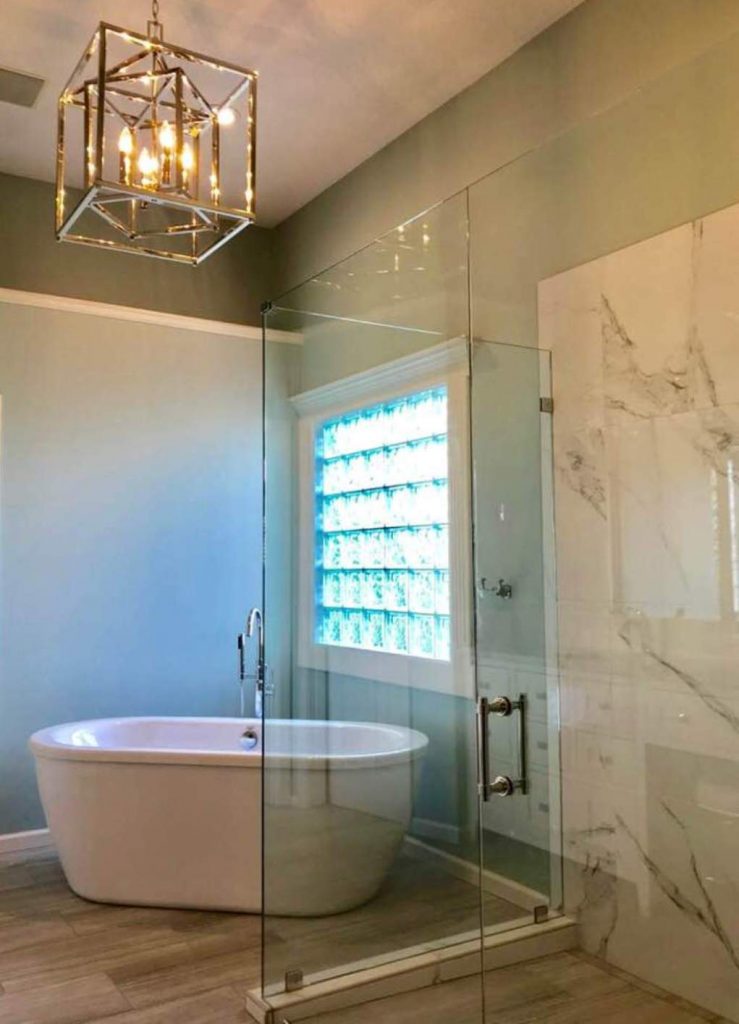
2. Bold Contemporary Chandeliers not only make a grand statement in your bathroom renovation but they also can update your look by bringing in an unexpected element whether its a more artistic piece or modern like shown here.
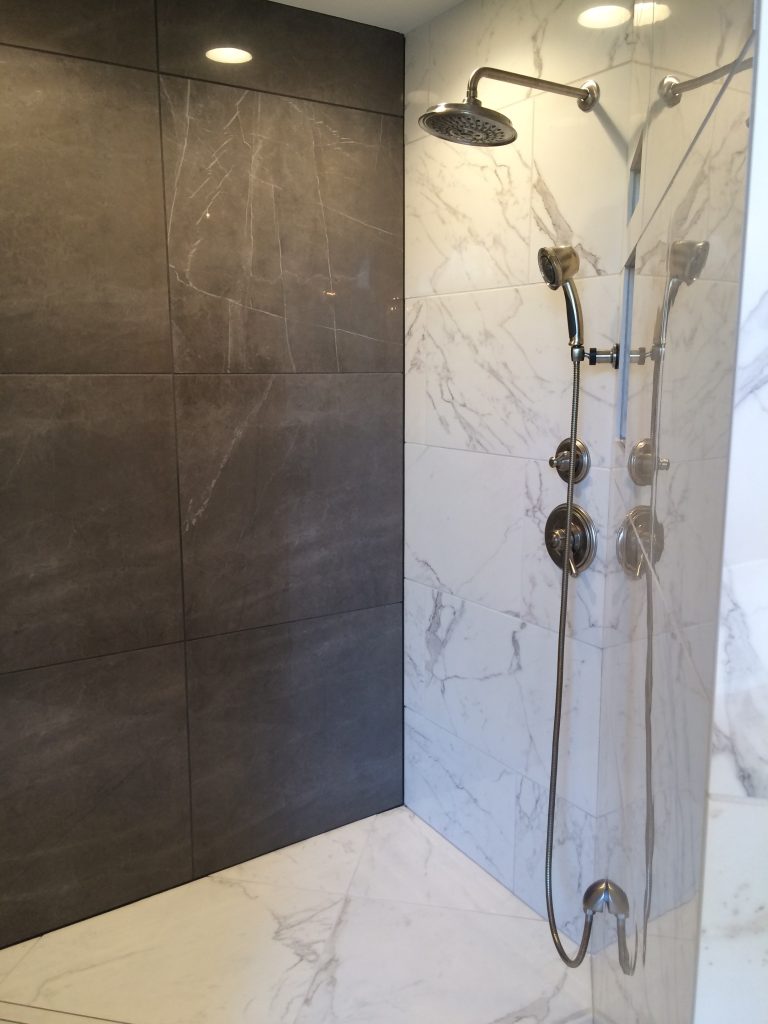
3. Marble Tiles never go out of style and bring a timeless appeal to your bathroom that will last for years whether its a classic gray and white or more contemporary color.
If you’re looking for more custom interior design, decorating, or remodeling inspiration, ideas, and photos, sign up for our weekly interior design blog here or contact us now at 913.764.5915.
Plus become a fan of Kansas City’s interior designer and former host of the Living Large design show, Karen Mills, on
INSTAGRAM and FACEBOOK here!

