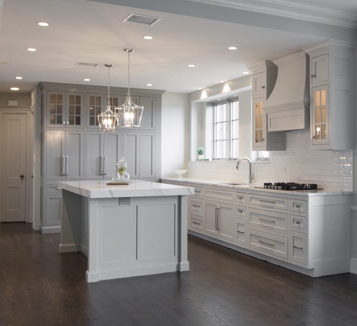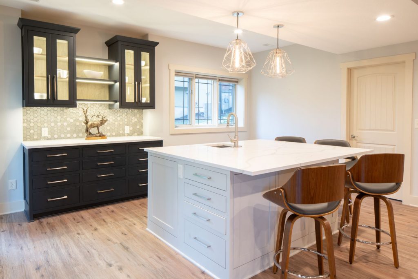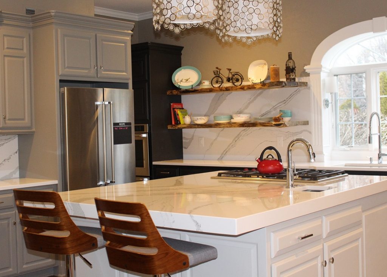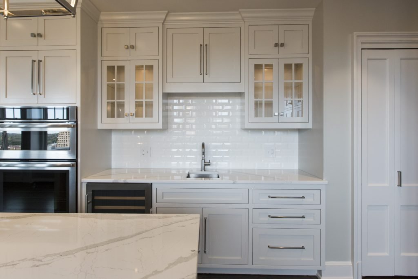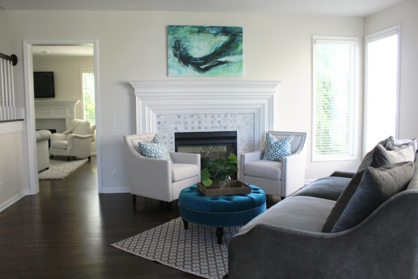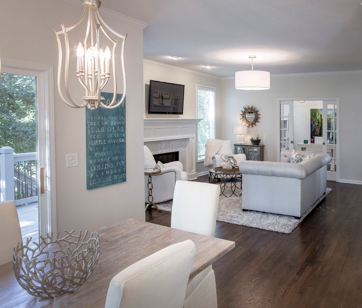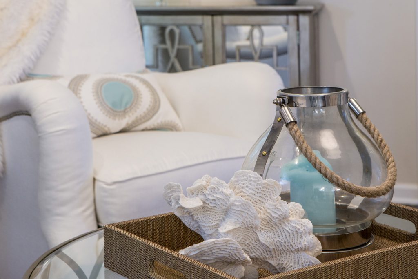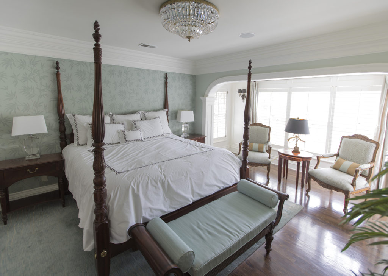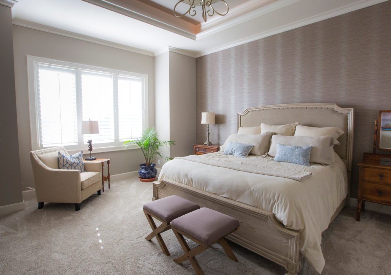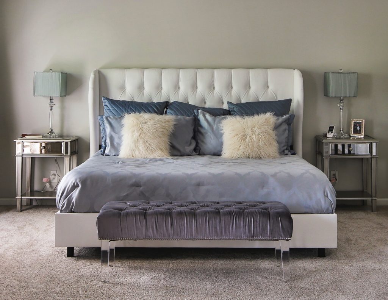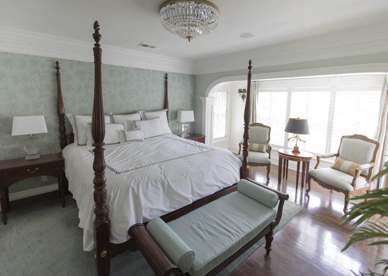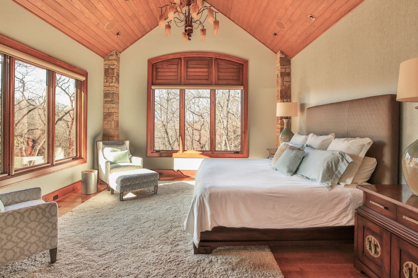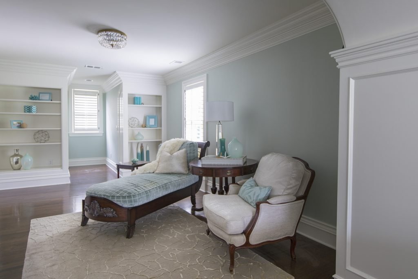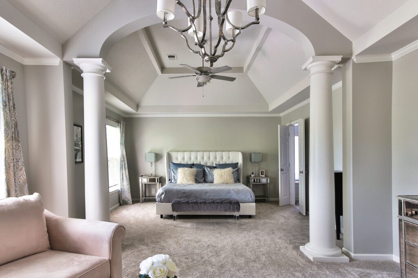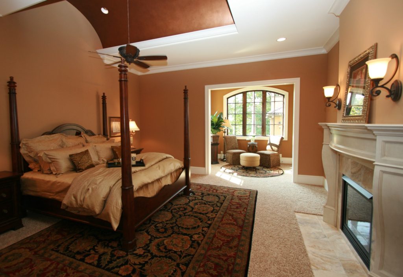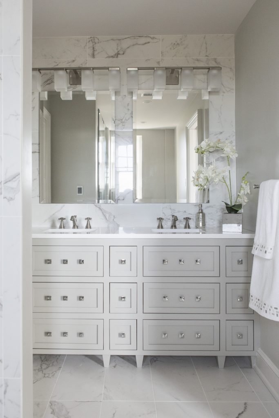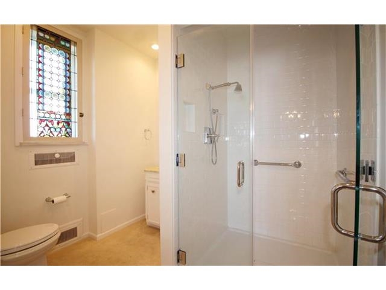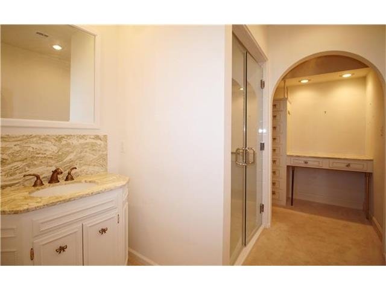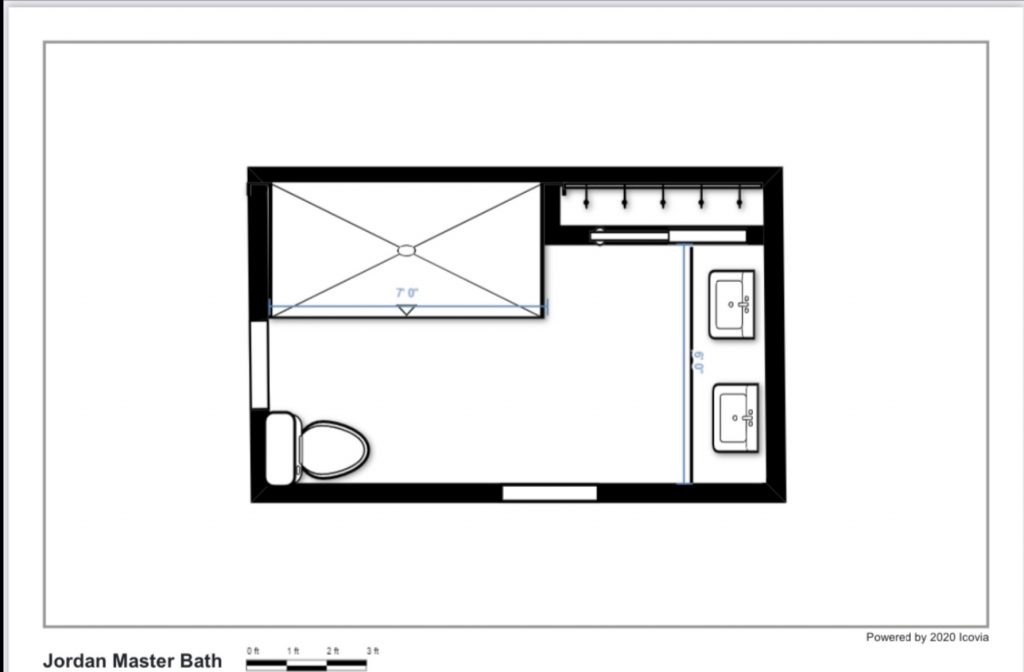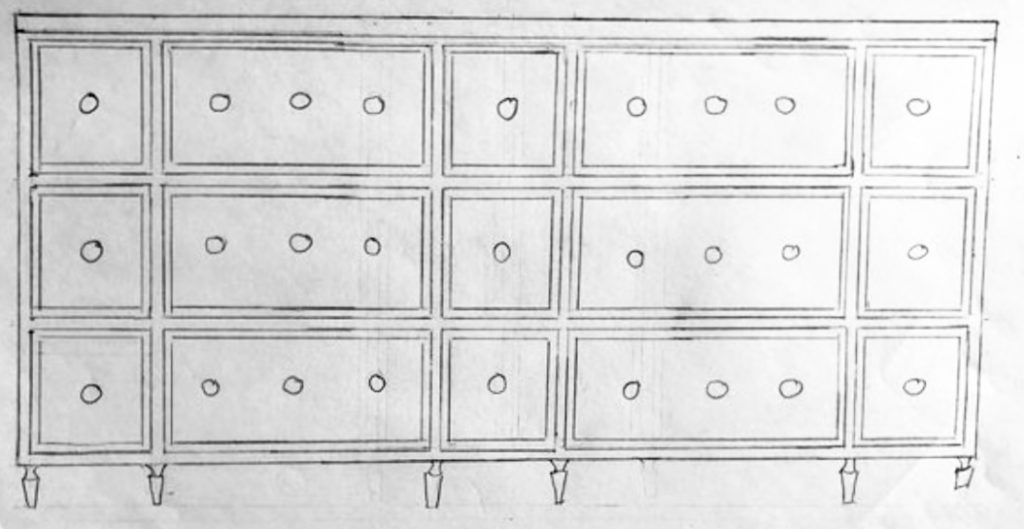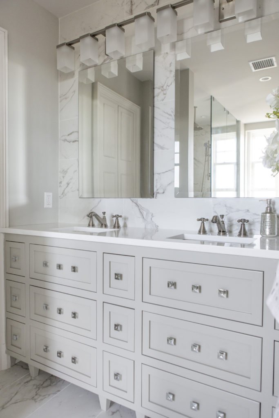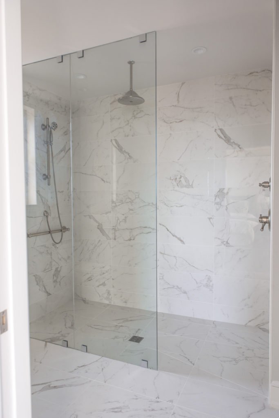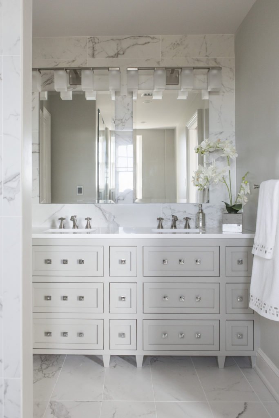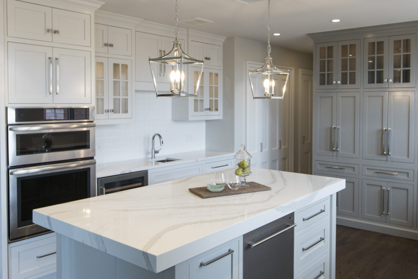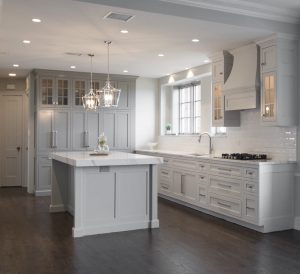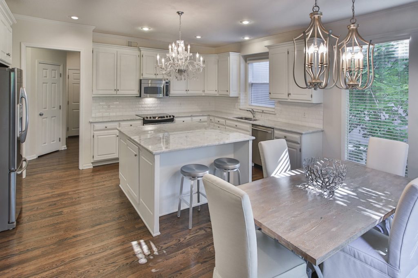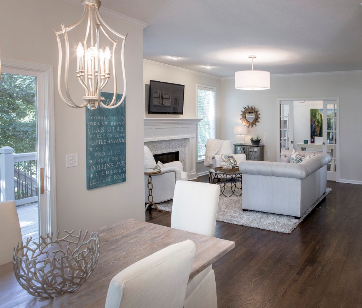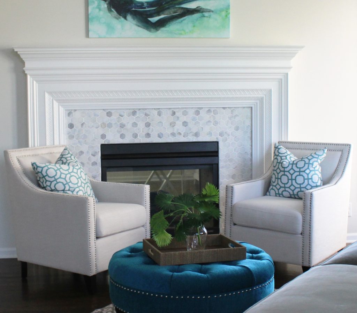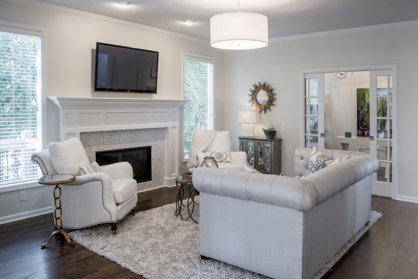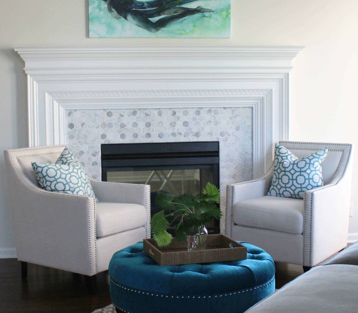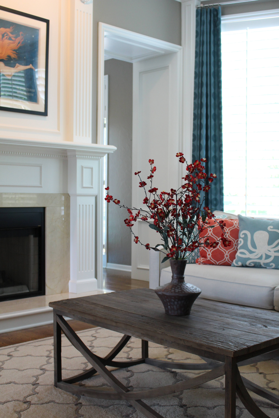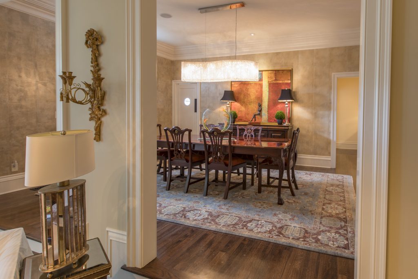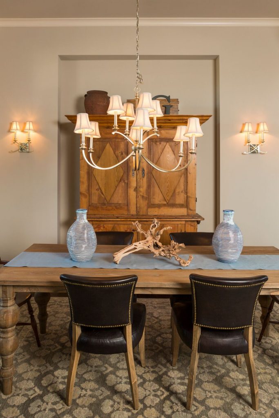 Interior Design/Interior Decorating
Interior Design/Interior Decorating
Principles of Interior Design: Part 2
What are the Principles and How do You Use?
As an award-winning interior designer, I like to make use of these principles regularly to create stunning spaces. Read on to learn more.
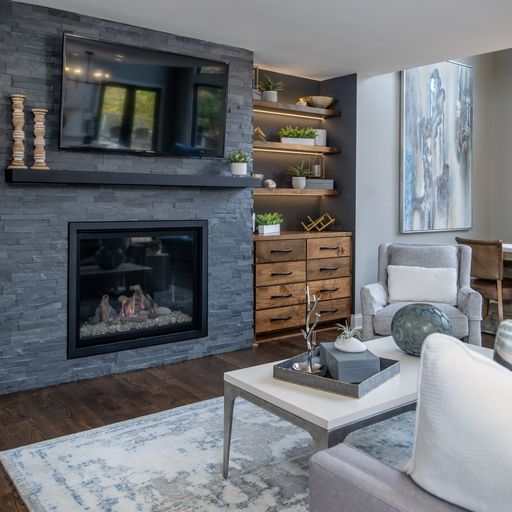
- Emphasis: By giving more importance to one feature you create a focal point or feature in the space. In this stunning room we designed we gave the fireplace more emphasis to make it a focal point by covering the dated stone fireplace in charcoal stacked stone and adding glass rocks inside the fireplace. A newly designed floating chest and built in lit shelves add to the emphasis of this focal point.
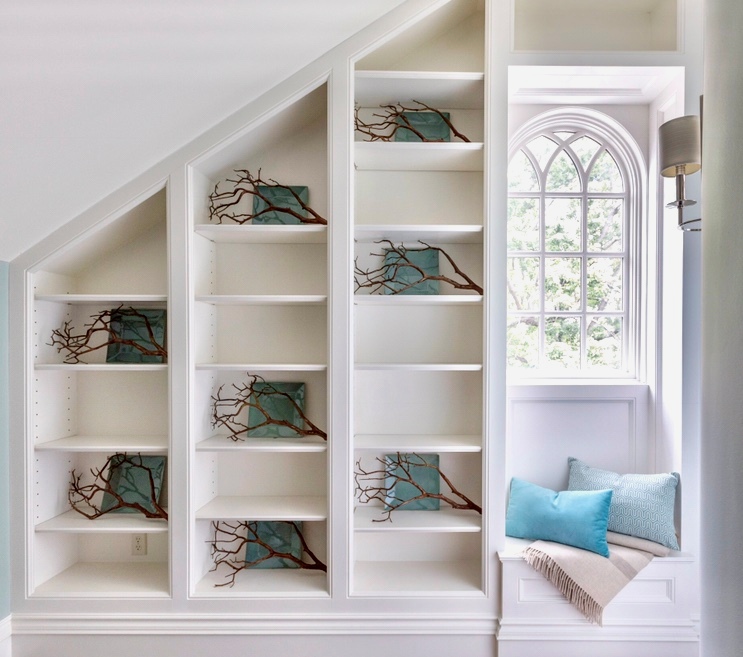
2. Rythm: A pattern of periodic repetition of elements in succession such as lines, shapes, motifs, or colors such as the steps or spindles on stairs. In this foyer branches and plates on the shelves create rhythm in the room.
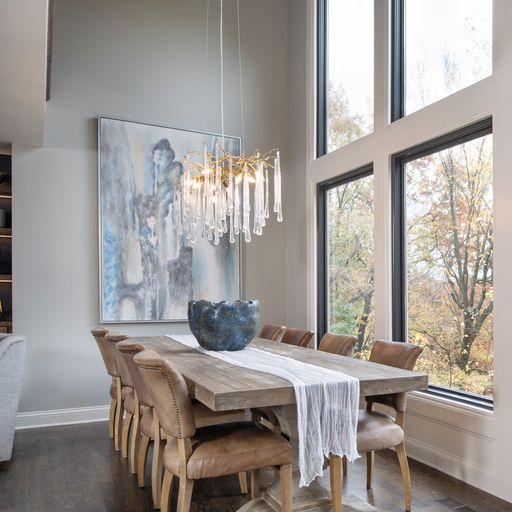
3.Harmony: The creation of a unified design using the various parts to create an overall pleasing whole. When you have harmony, you’ve achieved a successful balance between unity and interest in a space.
Want to learn more about interior design trends and insider secrets from Kansas City’s interior designer and former host of Living Large design show? Sign up for our free newsletter now.
karen-mills.ck.page/8d0663c849
