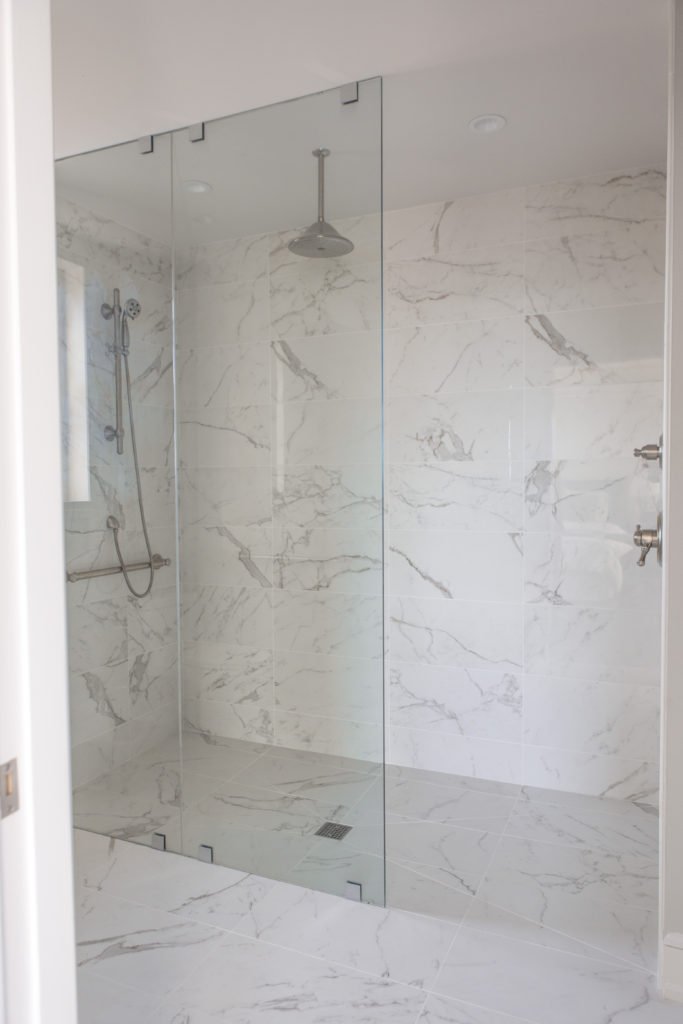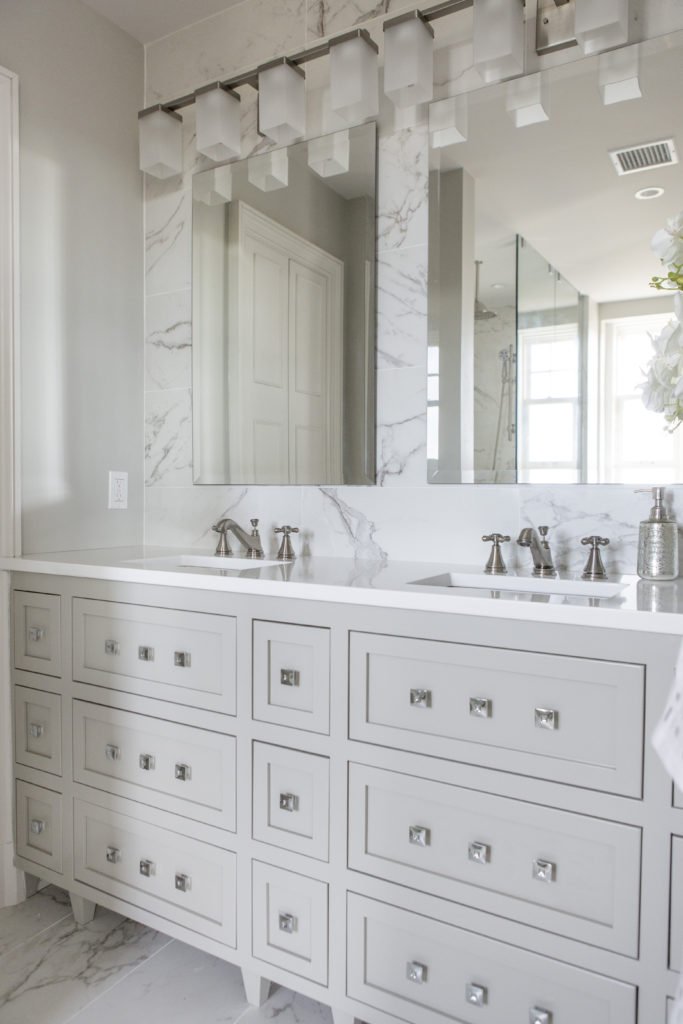 Interior Design/Interior Decorating
Interior Design/Interior Decorating
Interior Design: 3 Remodeling Tips for Making Your Bathroom…
If you’re tired of your cramped small bathroom, here are 3 tips to help your bathroom live larger when you remodel or build!

1. Increase your floor space – Start by swapping out an existing vanity cabinet for a floating vanity/sink or pedestal style sink. In this guest bath we designed a vanity with legs to make it appear lighter and visually smaller in size while also decreasing the normal depth of the vanity.

Also consider installing your toilet tank in the wall if budget allows or wall mount your vanity like the space here where we remodeled a former closet into a tiny powder bath.

2. Monochromatic color scheme – One of my favorite tricks to make a small bathroom look bigger begins with using one color on all the walls, furniture, floors, and decor like a light neutral to give it a fresh clean look and bounce existing light around the room. In this master bathroom shower we removed walls while covering the floors and walls in the same large scale tile to create a space where its more difficult to tell where the walls start and end.

2. Reflective surfaces – To visually enlarge your small bathroom, use mirrors or glass to reflect light and give your space a light airy feel. By adding tall mirrors to this master bath we visually doubled the size of the room. Shiny vanity pulls and vanity lights reflected in the mirror also add to the airy feel that expands the space.
Other great ways to enhance your small bath? SIgn up for our weekly interior design blog here
Plus become a fan of Kansas City’s interior designer and former host of the Living Large design show, Karen Mills, on Facebook here!
or instagram here!