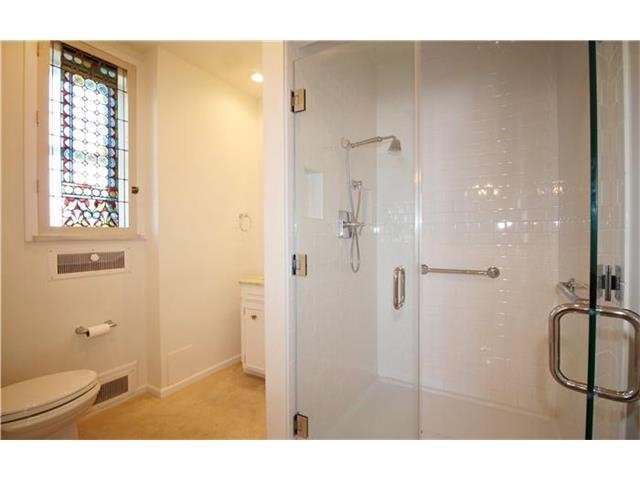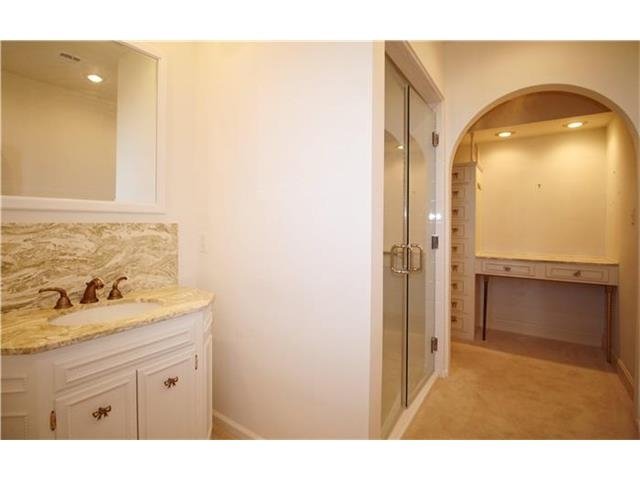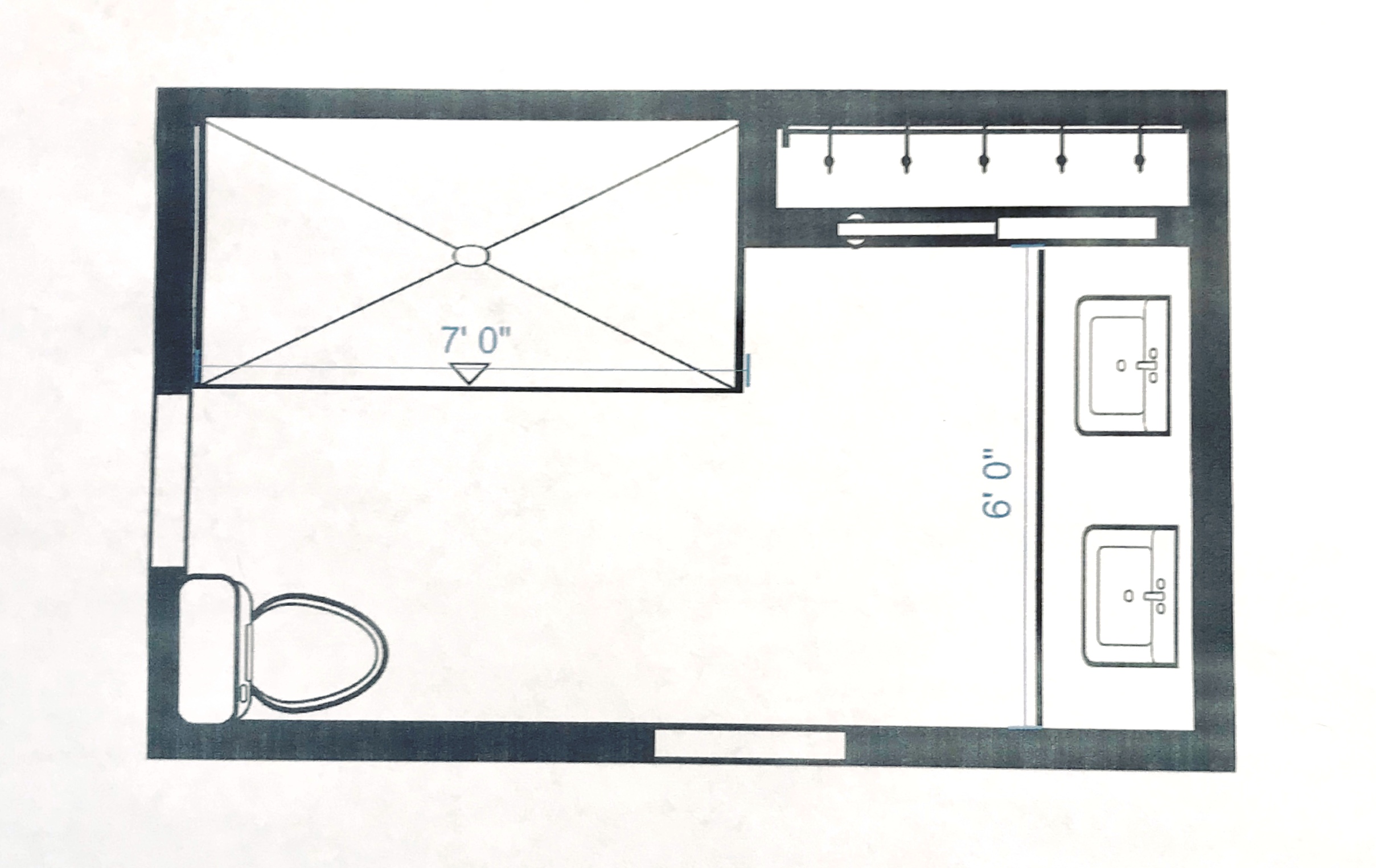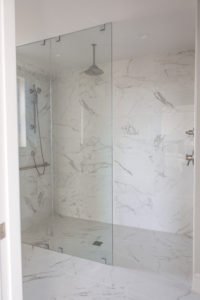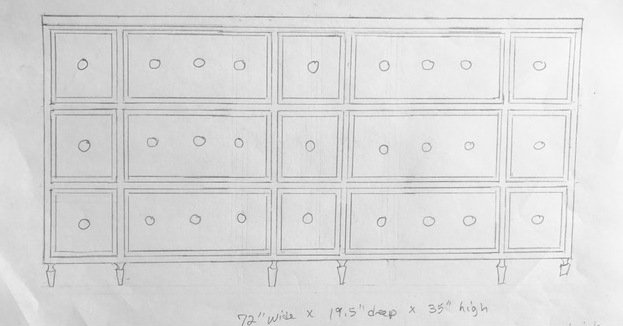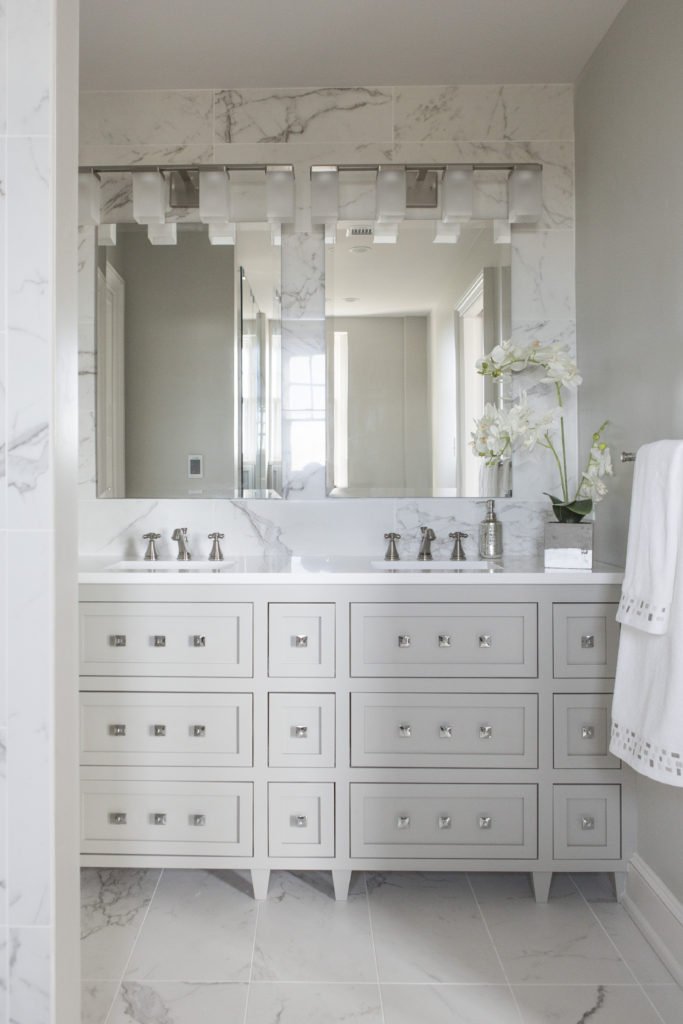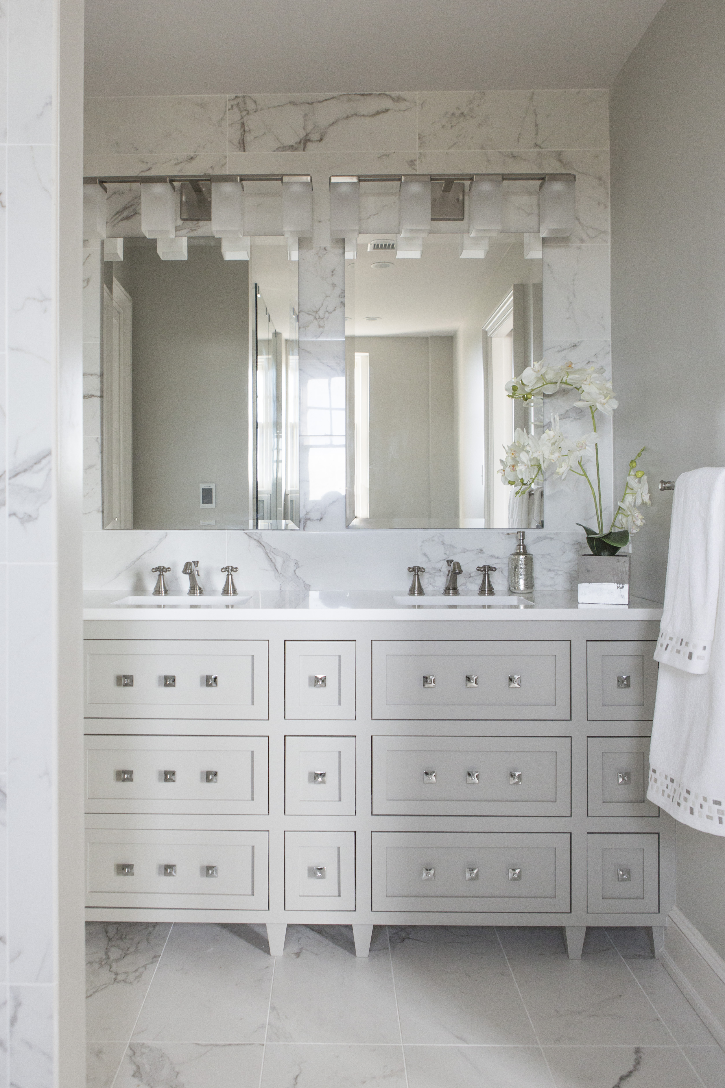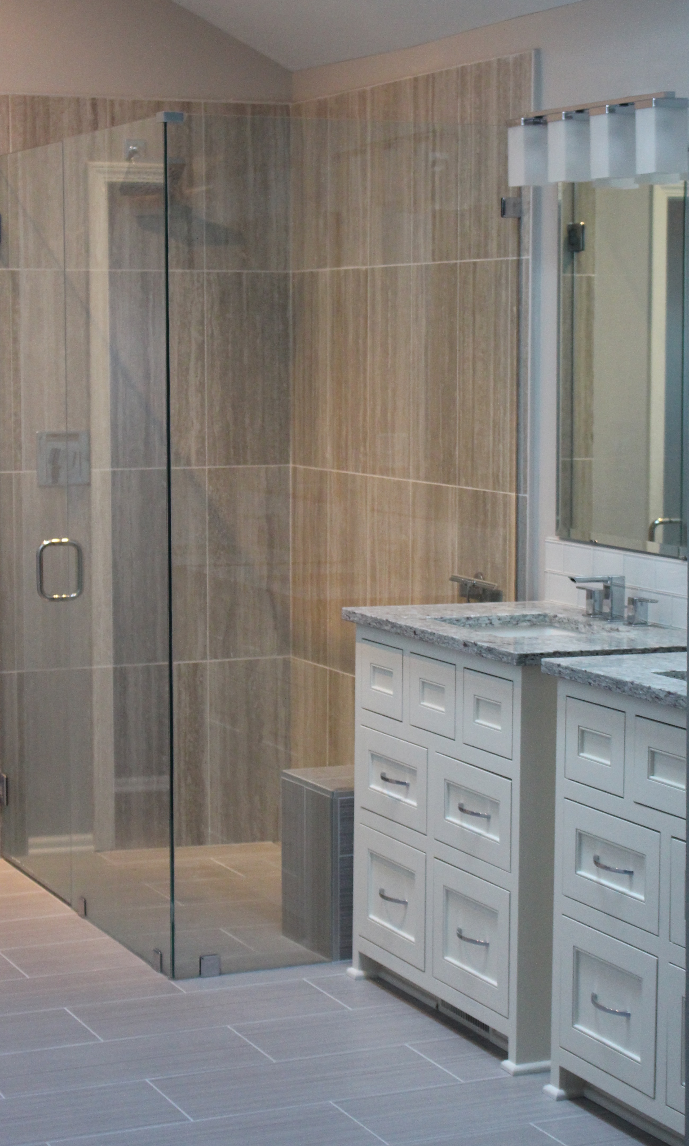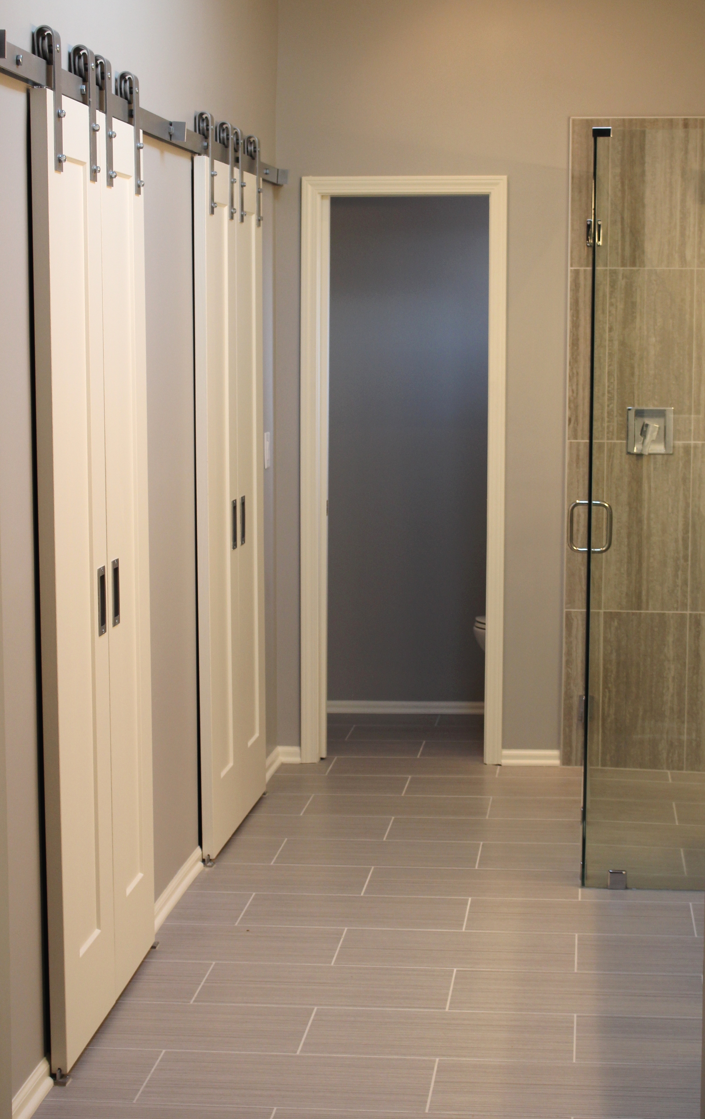 Interior Design/Interior Decorating
Interior Design/Interior Decorating
Interior Design: 3 Free Standing Tub Ideas for a…
Dreamy Options for Soaking Tubs
Ever dream of soaking in a fabulous free standing tub without a care in the world? Read on for wonderful design possibilities for your bathroom
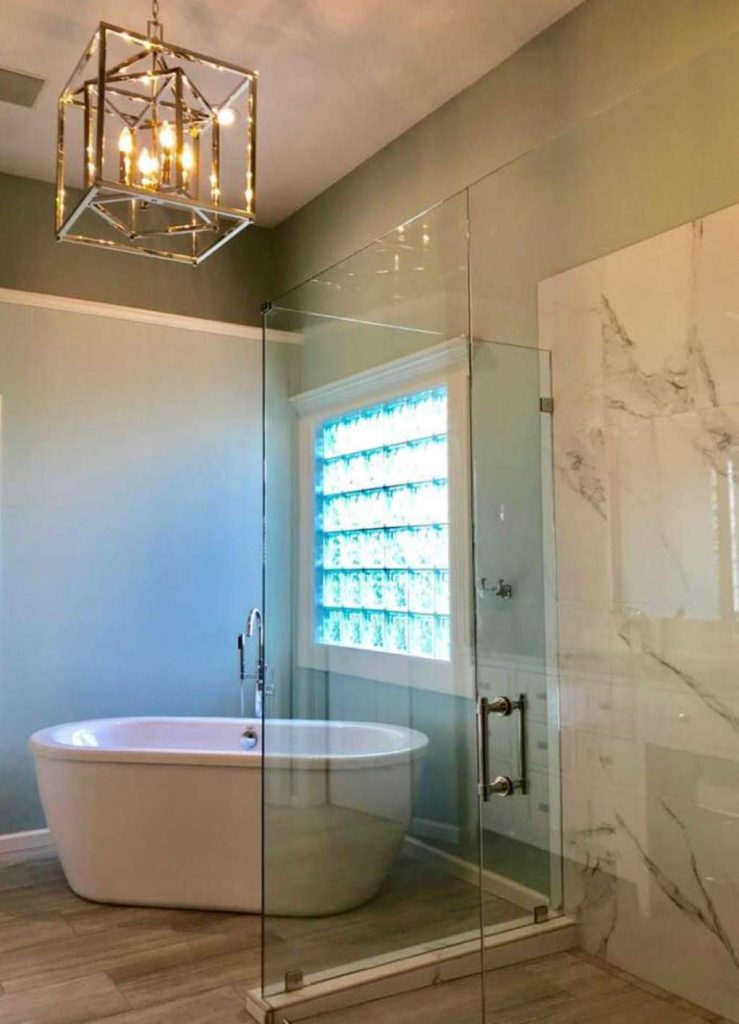
- Enhance your tub as a focal point with a fabulous chandelier. In this stunning Lenexa master bathroom we designed as part of a remodel, we replaced a solid wall with a glass wall to enhance the view of the tub when entering the space, while also adding a soothing blue wall color beyond and rustic flooring underneath to enhance the relaxing vibe.
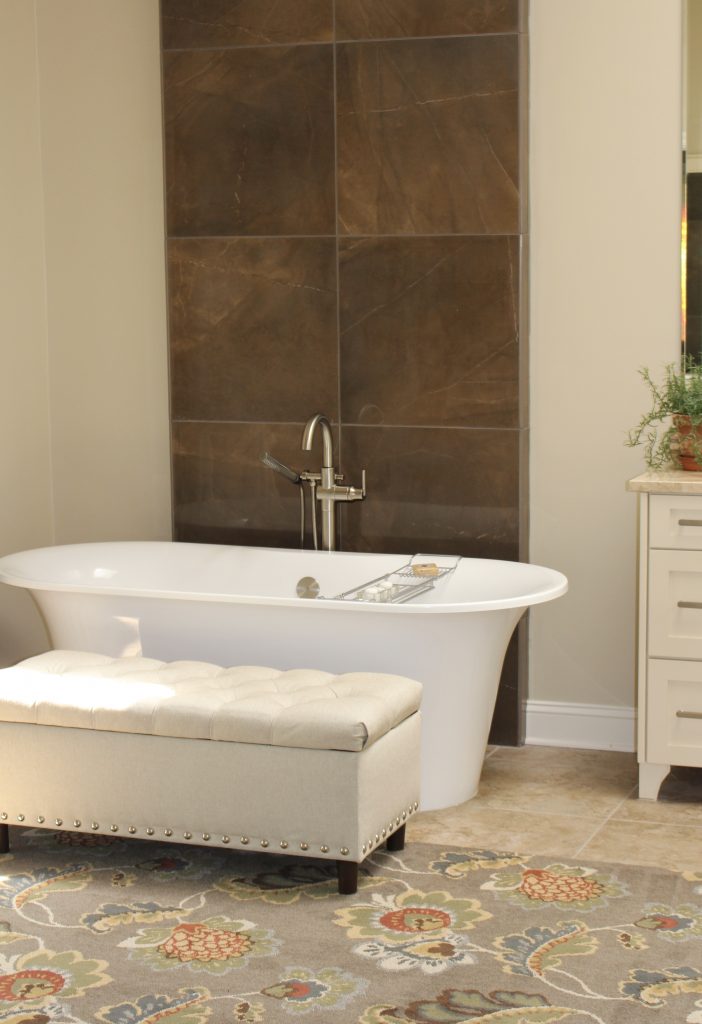
2. Add an accent wall behind your tub to add interest. For this master bathroom remodel we did in Overland Park, we ran an accent wall of tile to the ceiling to make the tub pop and show off the grand height of this room. A linen bench and rug help soften the space.
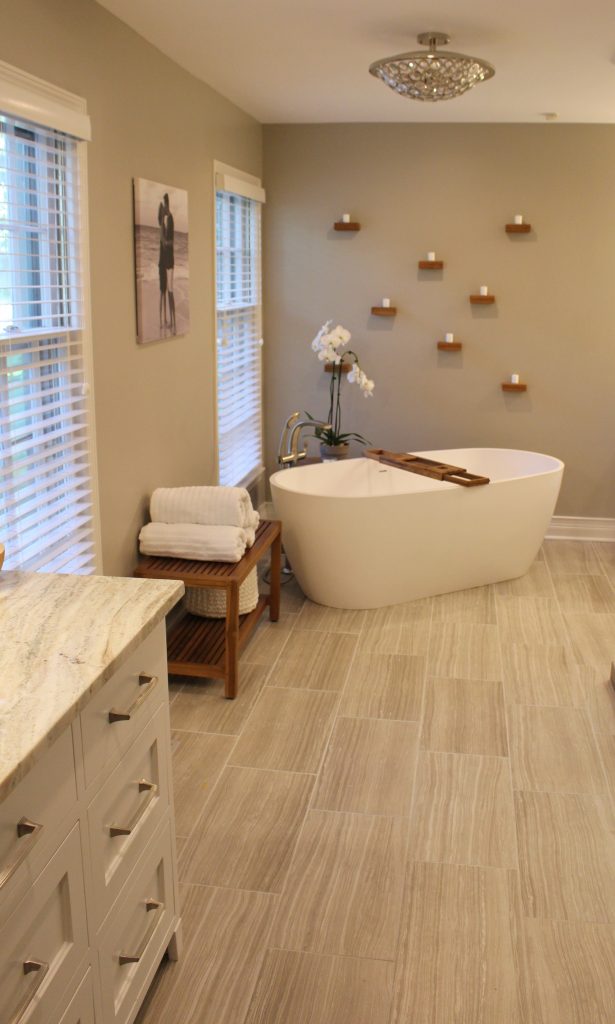
3. Make it Personal In this serene Leawood master bathroom the clients wanted a refuge from their hectic workday so we created a personal spa for them with a wall of candles, teak accessories, white towels, and best of all – a photo of them on the beach.
For more great ideas and photos, sign up for our weekly interior design and decorating blog here
Plus become a fan of Kansas City’s interior designer and former host of the Living Large design show, Karen Mills, on Facebook here!
