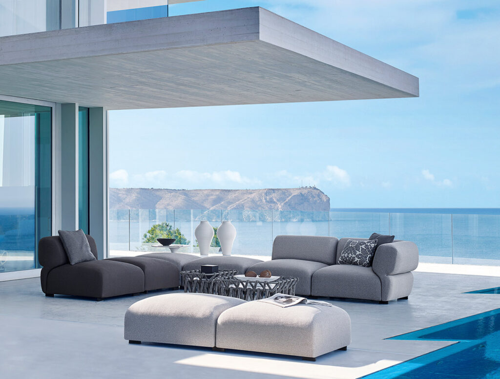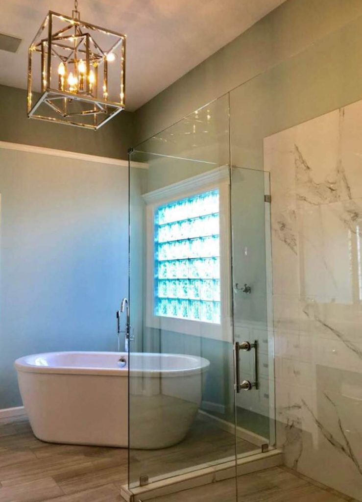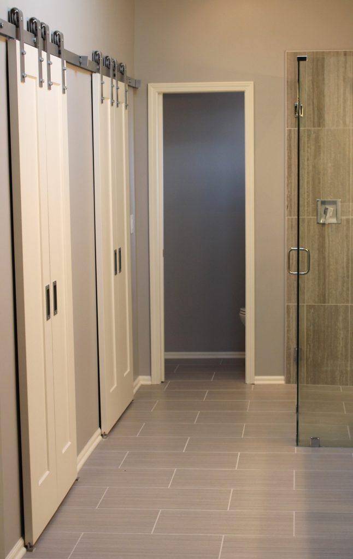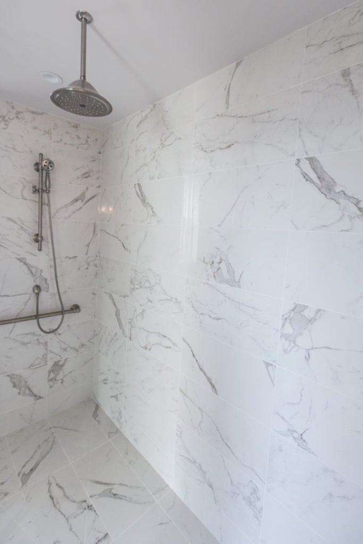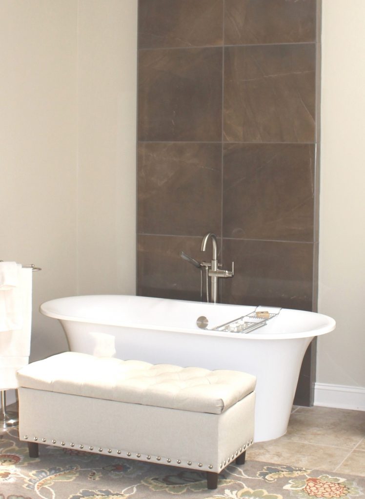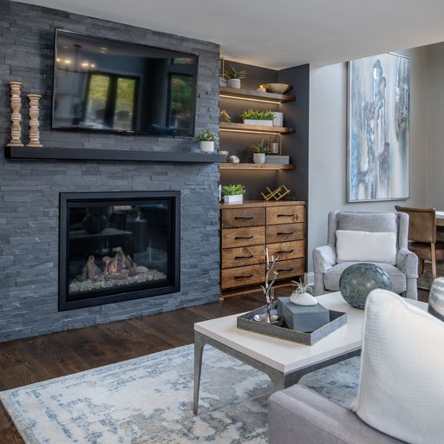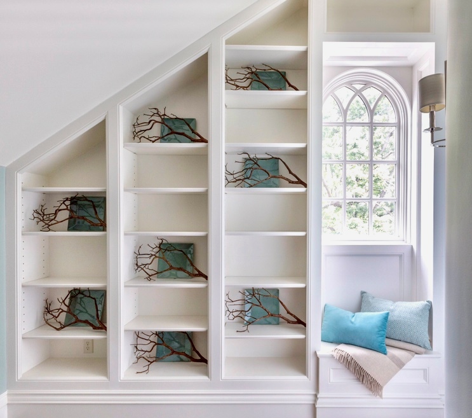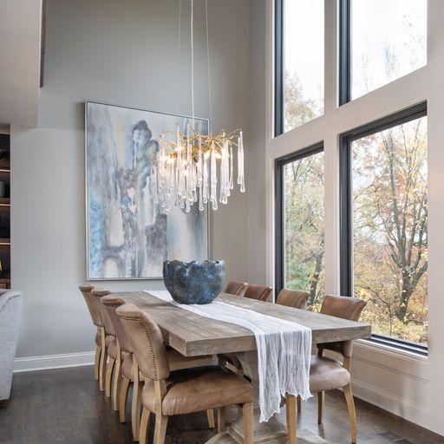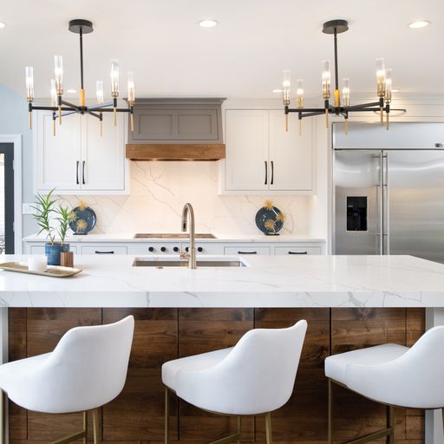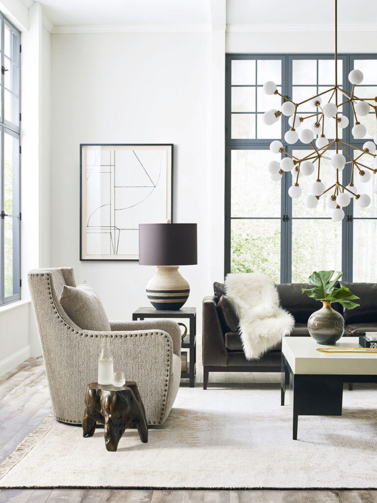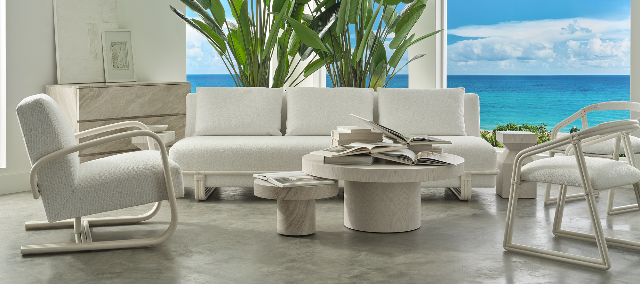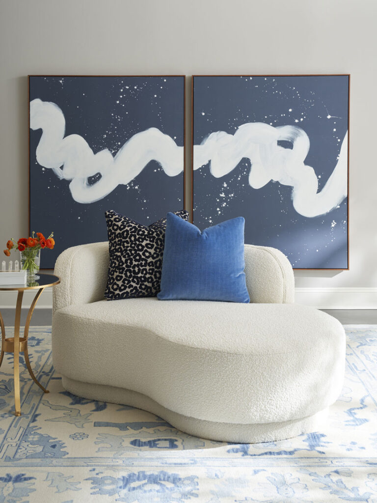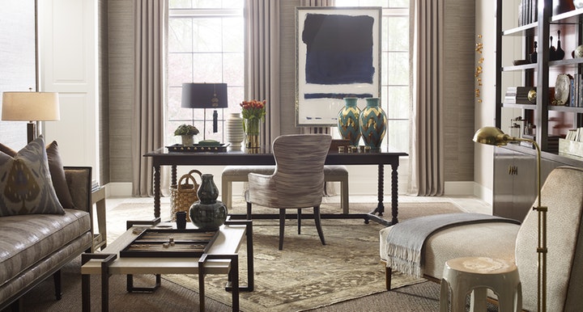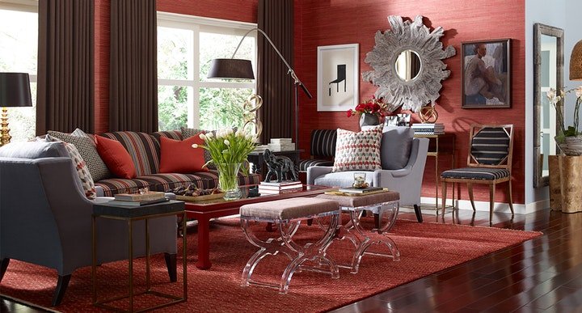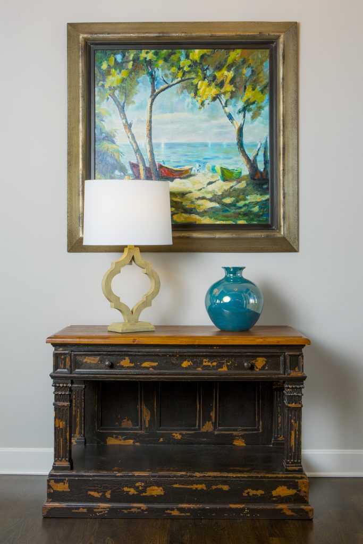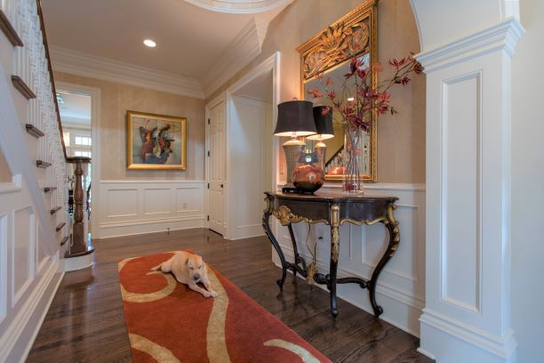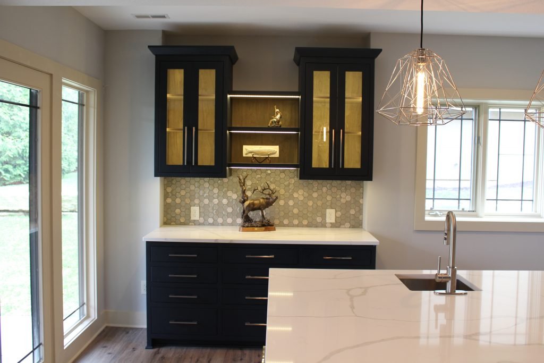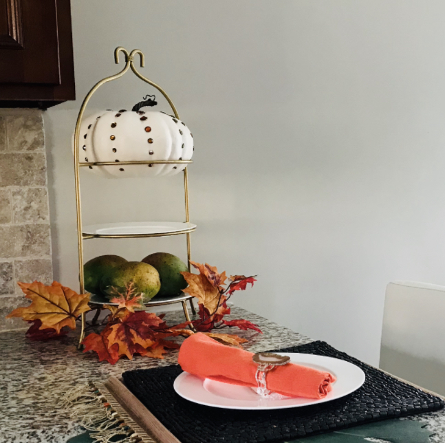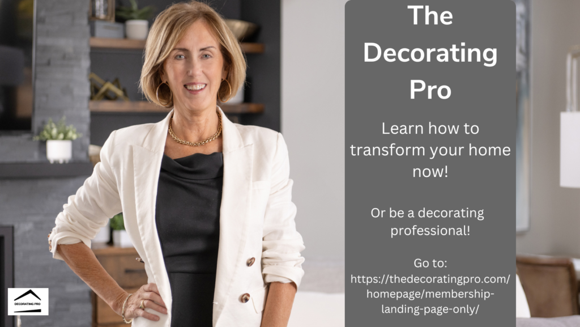 Interior Design/Interior Decorating
Interior Design/Interior Decorating
Unveiling the Latest Luxury Bathroom Trends
Tips and Suggestions for Crafting Your Bathroom into a Luxe Oasis with Latest Looks
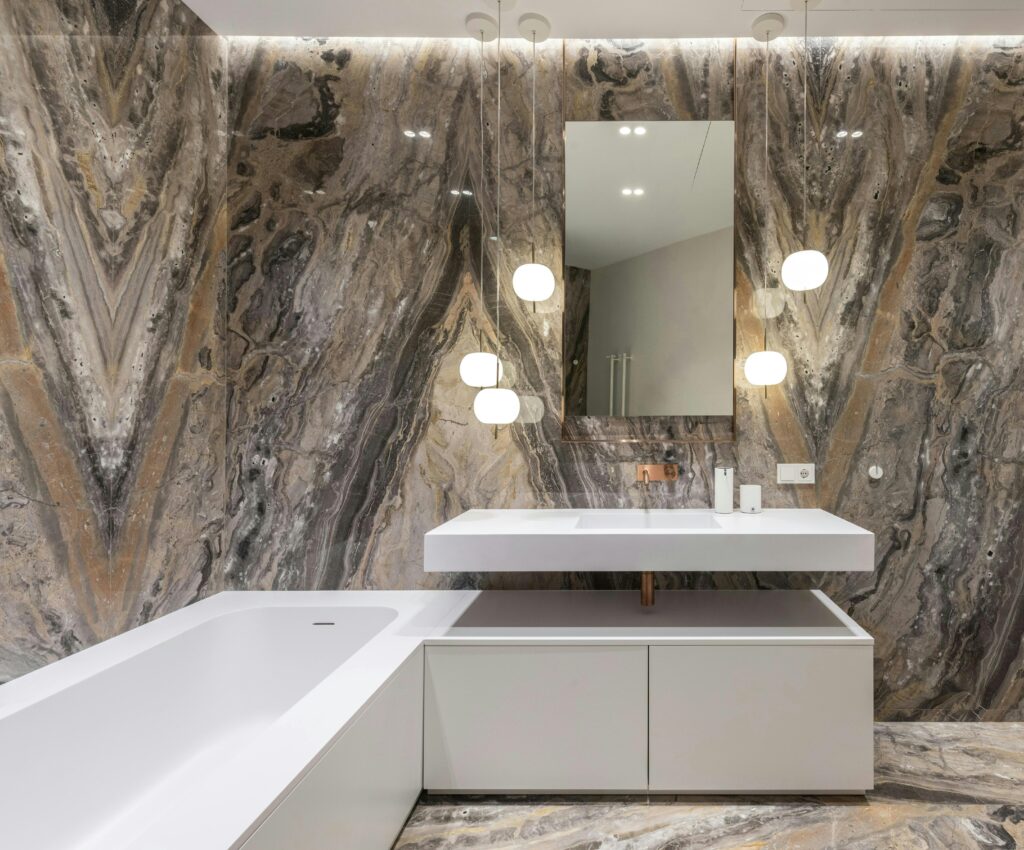
1. Quiet Luxury Timeless Aesthetic – This aesthetic is my favorite – a room that gives you the feeling that it could have been here forever, because it isn’t committed to a particular era, style, or fad. Made of lux materials – think marble and exotic stones combined with luxury amenities such as a steam shower or heated floors, this design brings individual elements together in perfect harmony to create a stunning more time-honored space.
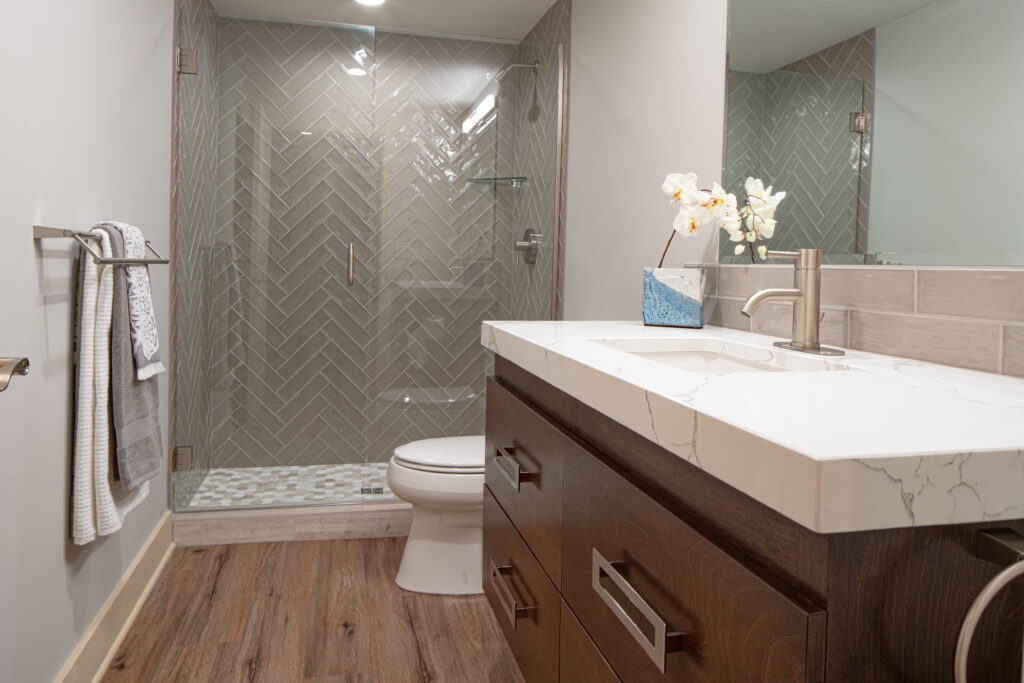
2. Stained Vanities with Bold Tops such as mitered edges (thick countertops) that often float above the floor to make the space feel grander. Of course, painted vanities are still popular for those that prefer them.
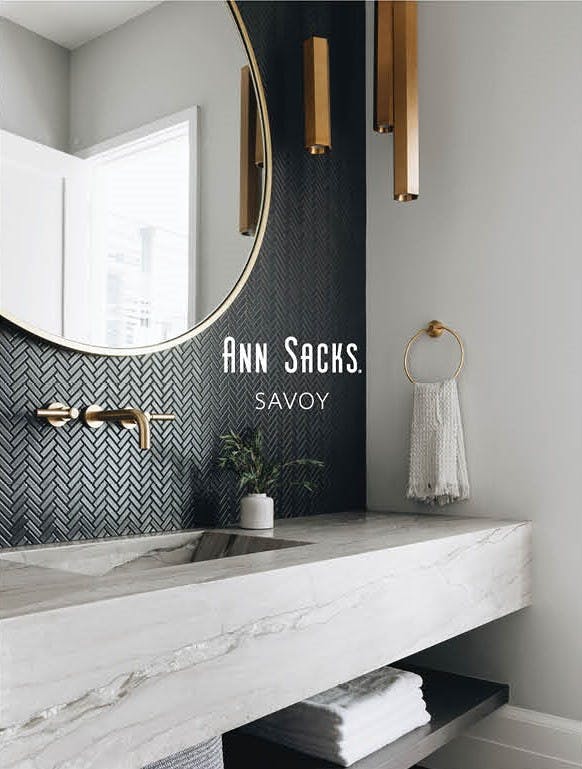
3. Bold Mirrors, often framed in metal are trending hard, but these mirrors are showing up in a variety of shapes from rectangle to round or oval.
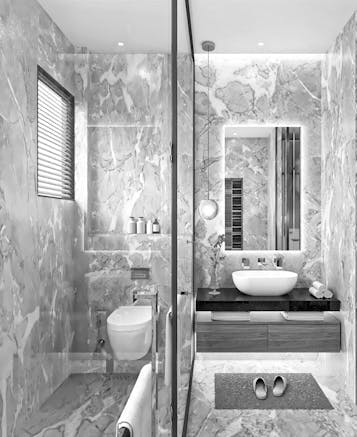
4. Accent Lighting – We’re seeing accent lighting appear everywhere in bathrooms from underneath soaking tubs and vanities to backlighting mirrors, stone walls, and countertops.
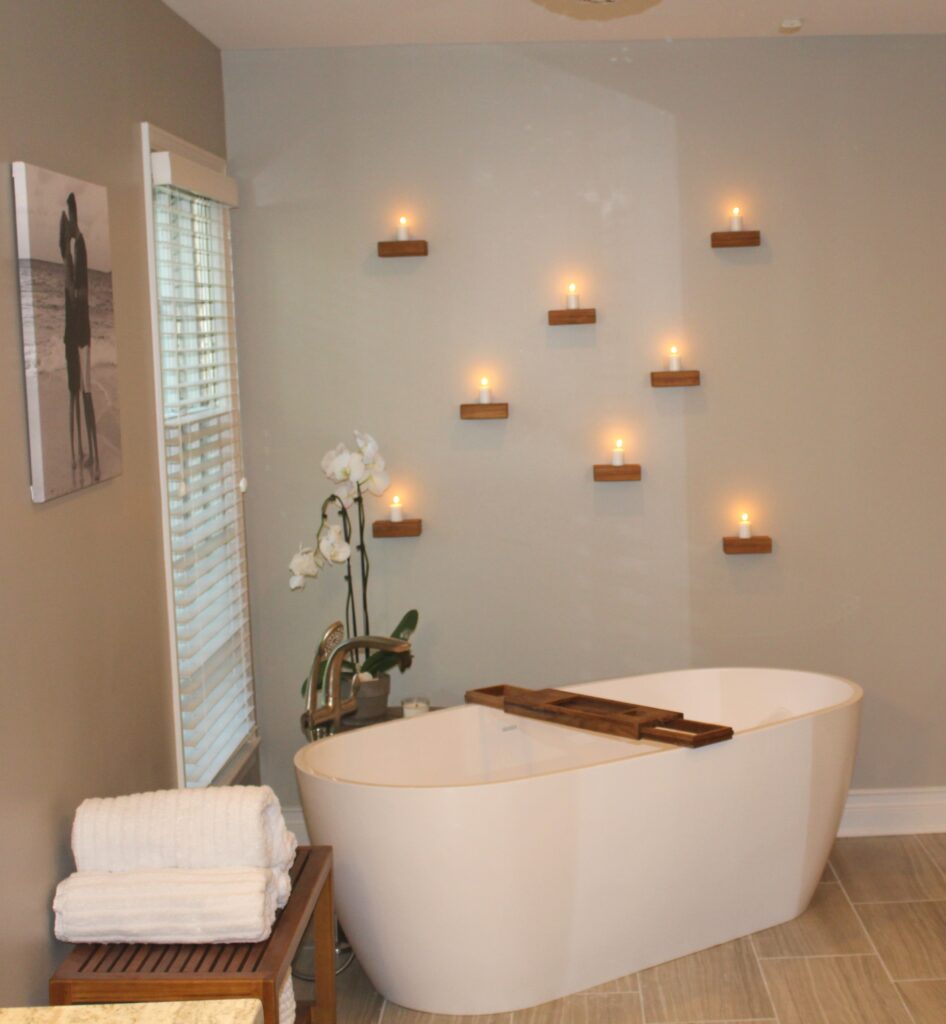
5. Warmer Earthy Hues – The color gray has begun to morph into warmer hues in a big way like tan, beige, and warmer whites.
Want to view an amazing lux high-rise bathroom transformation we did a few years ago? Check out my blog below.
From paradise with love,
Karen
