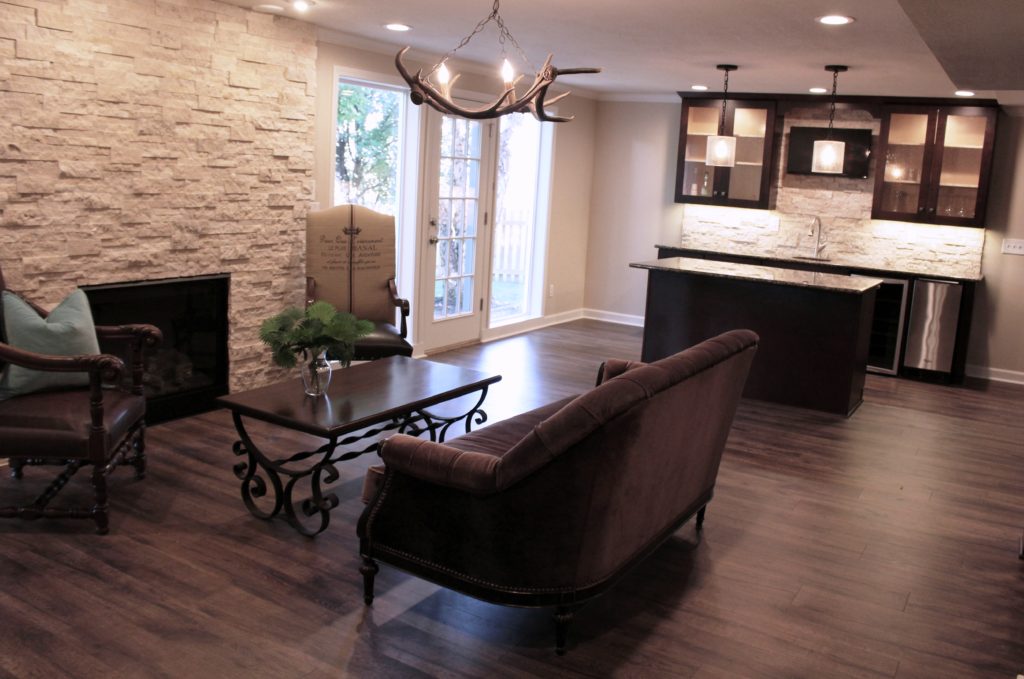 Interior Design/Interior Decorating
Interior Design/Interior Decorating

If you’re lucky enough to have a basement and are thinking about remodeling or finishing it, keep these three tips in mind when designing your basement to make it live large like upstairs.
1. Bring in the daylight. When creating an interior design plan for your basement, think about ways you can bring natural sunshine further into your space. One of my favorite tricks? Use french doors or glass windows in interior rooms that allow the sun to penetrate further.
Other ways to bring in the light could include adding a glass door and and sidelights to a walkout basement or a large daylight window. For a daylight basement try creating a walk up.

2. Give it importance. Treat your basement space like you would a main level room. Use drywall on the ceilings and create focal points with architecture, color and/or interior design to give the rooms a “wow” feel. I personally prefer lighter wall colors in a basement that’s dark so it doesn’t feel a cave unless its a home theater area or wine cellar.

3. Beef up your artificial lighting. By adding extensive artificial light with wall washers, accent lighting and/or directional strip lights in addition to your standard lighting, you’ll find that your basement feels more like an upstairs living space.
For more basement remodeling ideas and more, sign up for our weekly interior design blog here
plus become a fan of Kansas City’s interior designer and former host of the Living Large design show, Karen Mills, on Facebook here!