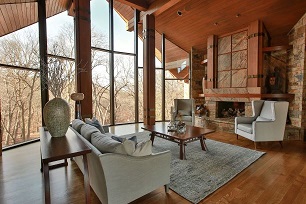 Interior Design/Interior Decorating
Interior Design/Interior Decorating
Tips for Making Sense of Your Living and Dining Room Open Floorplan Design by using an Effective Room Layout

As an interior designer who’s worked on over 1300 projects, I’ve noticed the number one interior design dilemma that our clients struggle with begins with how to space plan, especially in an awkward space or an open concept floorplan. Read on for my seven design secrets to space planning more effectively in an open floorplan.
- Create Zones – The first step to space planning an open living area is to determine the areas or zones you need to function well in the space whether it’s a TV watching area, conversational grouping, dining area, or work area. But remember when you’re creating zones to ensure they fit naturally into the architecture of that space.
- Emphasize Focal Point – Once you’ve laid out the zones and their functions, you need to determine the focal point for each one like the fireplace above, a fantastic view, or a focal point you’ve created with a furniture grouping (vignette).
- Place furniture in a cozy grouping – As an interior designer I recommend starting with your living room zone(s) by creating groupings that emphasize conversation with the main sofa or sectional facing your focal point such as a “L” shape, “U” shape configuration. Here in this living room the sofa faces the fireplace focal point while the wingback chairs emphasize the focal point and encourage conversation with people seating on the sofa.
- Create cohesiveness with color, design style, rugs, and finishes – When placing furniture in cozy groupings, ensure that you have repeated the same colors and overall design style to make a harmonious space, while layering a rug underneath as shown in this photo.
- Leave ample walkways – As you’re creating these zones, remember to leave 3-4′ wide walkways between each one to get from one zone to another, while also leaving room to weave through conversational areas or push back chairs at a dining table.
- Use dividers to further separate space when needed, whether it’s a room divider, pocket doors, glass wall or barn doors. Other great ways to divide space when remodeling or building can include different ceiling treatments, ceiling height, architectural features, or even tall elements like trees.
- Layer in Lighting – Chandeliers, sconces, lamps, and accent lighting also provide another way to divide a space visually, while adding an ambiance and task lighting when needed.
To learn more about space planning, click here!