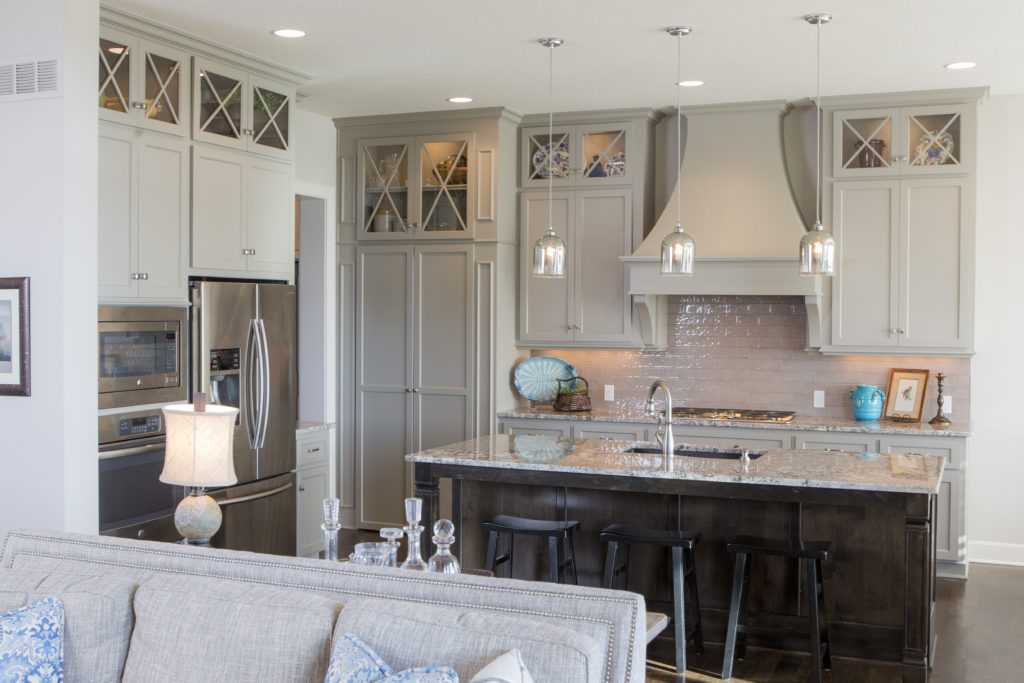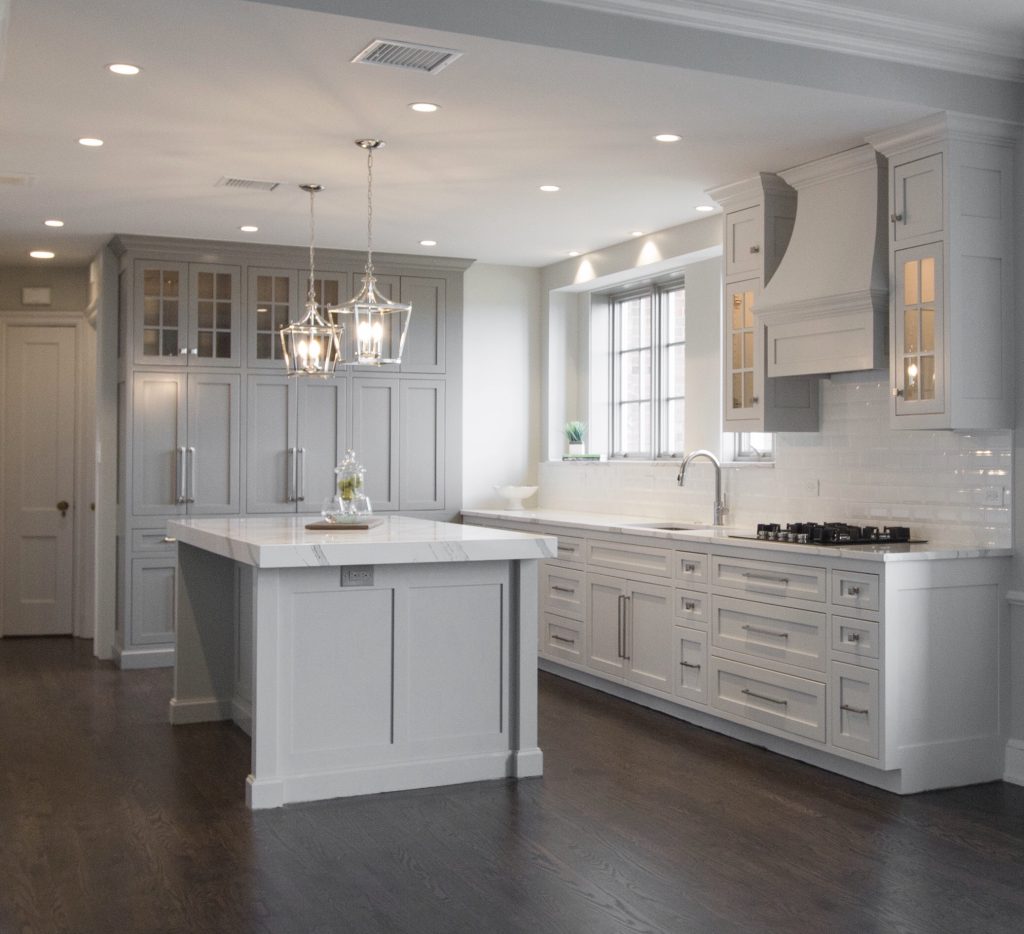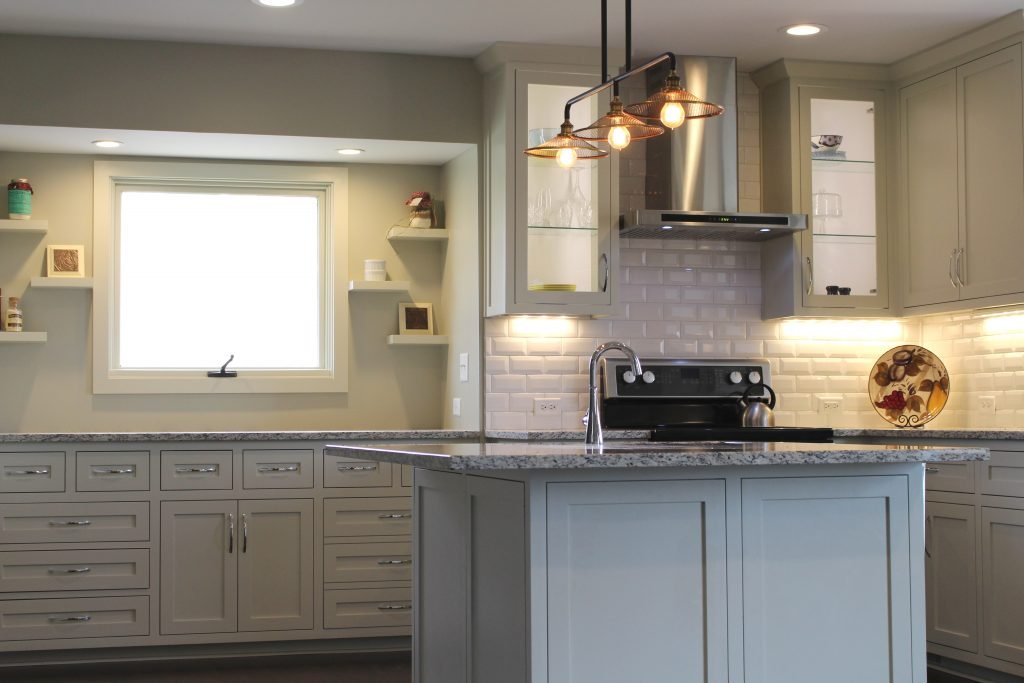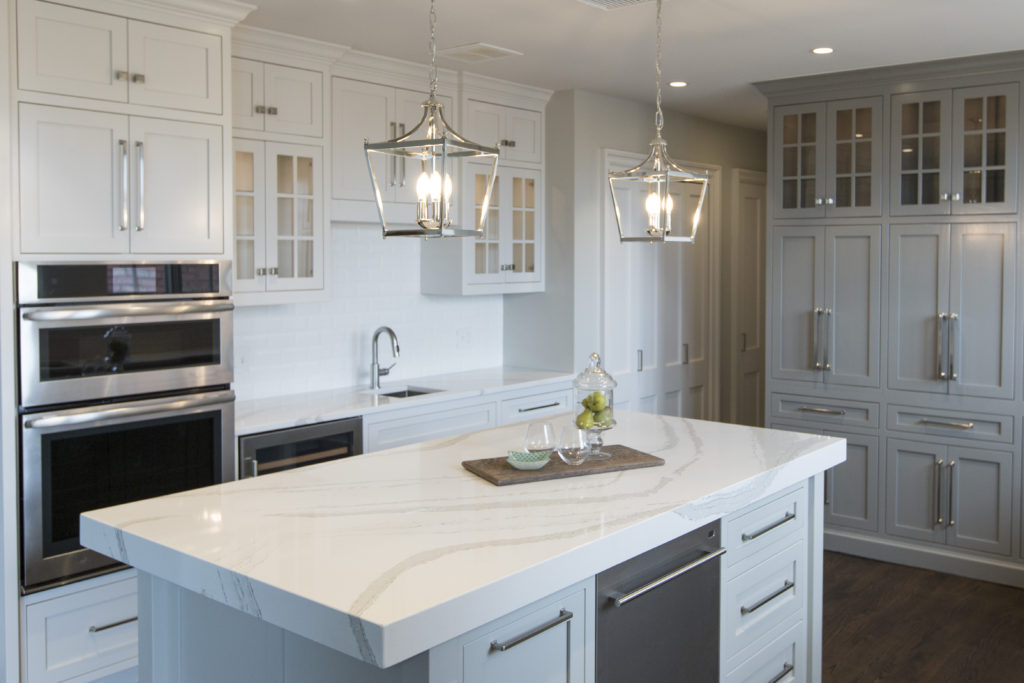 Interior Design/Interior Decorating
Interior Design/Interior Decorating

- Work Area Not Functional – Creating a functional layout is the first step to kitchen design that works whether you’re designing for a new home or doing a kitchen remodel. Here in this interior design client’s kitchen we formed a work area or triangle with the stove, refrigerator, and two sinks that’s easy to use and doesn’t require too much walking.

2. Wasting Potential Storage – Countless storage options exist so there’s no reason to waste space in the kitchen especially with the adaptive kitchen storage units that make drawers and cabinets more functional from trash pullouts to roll out shelves. Here in this fabulous historic Walnuts condo where space is at a premium, we added pegged drawers under the stove for pots/lids, hidden pop open storage under the island. and used the extra space we gained straightening out a crooked back wall to create a coffee bar and pantry area that’s also draws you into the space.

3. Work Area Too Crowded- As an interior designer I’ve lost count on how many times I’ve walked into a home that didn’t have enough work space. Even though the recommended distance between an island and wall cabinetry is at least 42-48″ usually I find that the minimum required distance of 36″ is often the reality of existing kitchens, resulting in a space that’s too cramped and not functional. Other issues I often encounter with interior design clients are kitchens where drawers or refrigerator doors can’t open to function correctly.
Here in this kitchen we widened the walking area and made sure counter space was provided where needed whether to set down groceries or items from the dishwasher or room to simply bake a pie.

4. Lack of right lighting – If your new kitchen doesn’t have a mix of general, task, and accent lighting, it will tend to be a little lackluster in appeal and probably function. Here in this kitchen design, I created a kitchen with can lights for general lighting, added puck lights tucked away inside the glass cabinets for accent lighting and interest, plus introduced mini chandeliers over the island that not only provide accent lighting but also task lighting for working in the kitchen.

5. Not bringing in a professional – Hiring a professional kitchen designer with experience who creates kitchens and bathrooms for a living can help you avoid costly mistakes, free up your time, and create the space of your dreams, while ensuring your space is functional. In this kitchen refresh where we reused most of the existing cabinetry, we were able to introduce new elements that created a wow factor – bigger airy light fixtures open shelving, counters that continued up the wall, a mitered edge island counter top, and bold cabinetry colors, to create a fresh new look showed off our client’s creative spirit while ensuring the space would well for them.
For more inspiration, ideas, and photos, sign up for our weekly interior design blog here.
Plus become a fan of Kansas City’s interior designer and former host of the Living Large design show, Karen Mills, on
INSTAGRAM and FACEBOOK here!