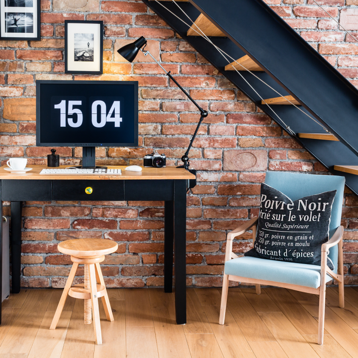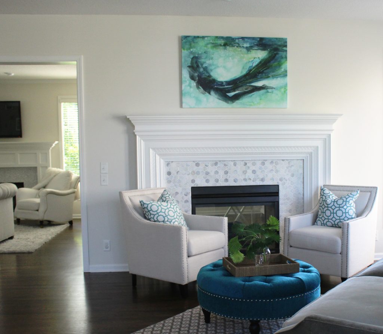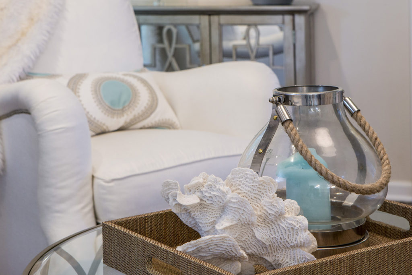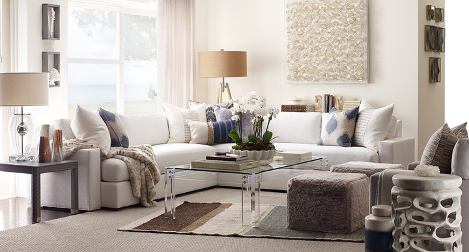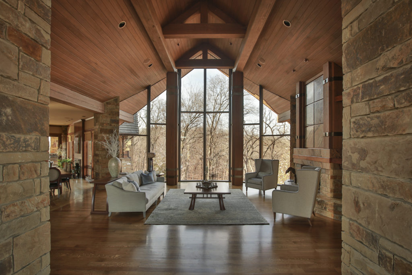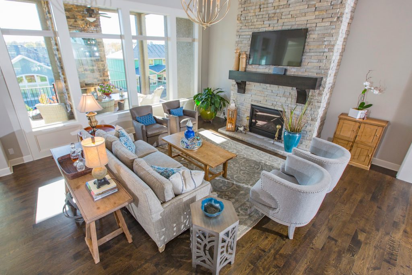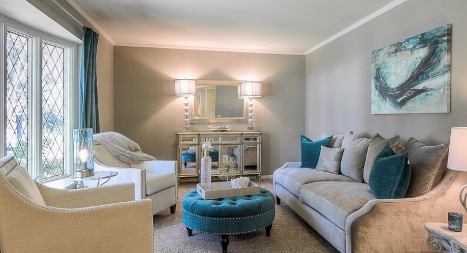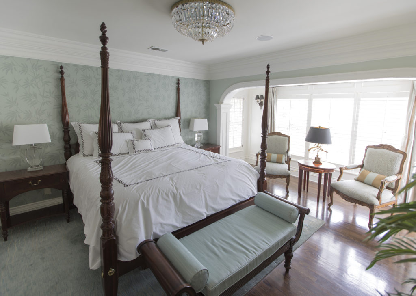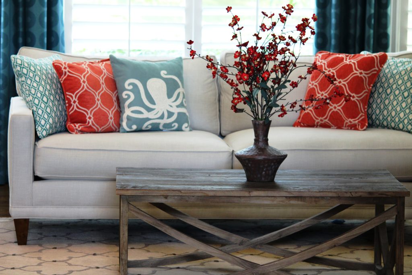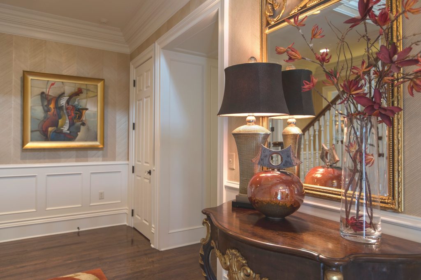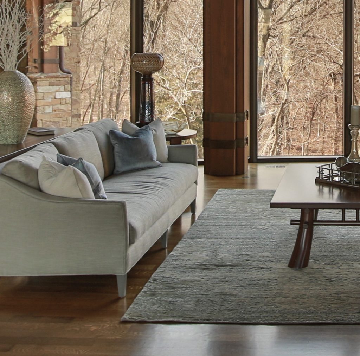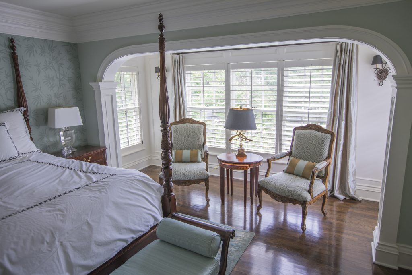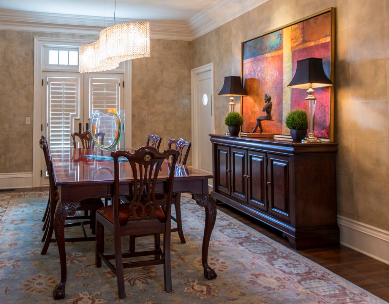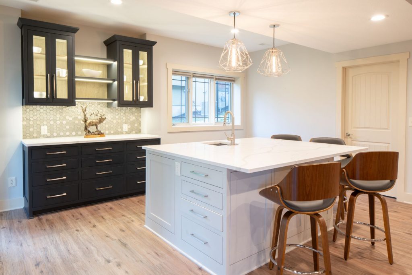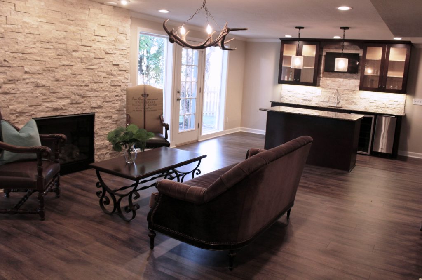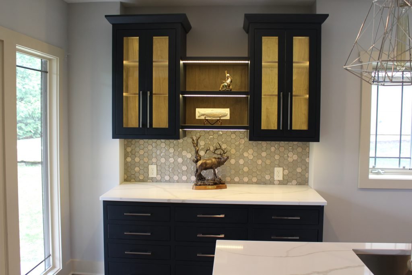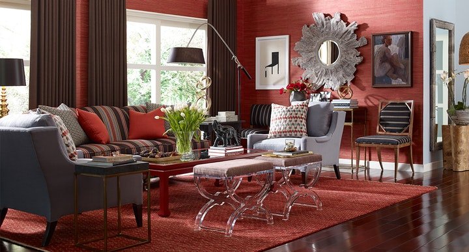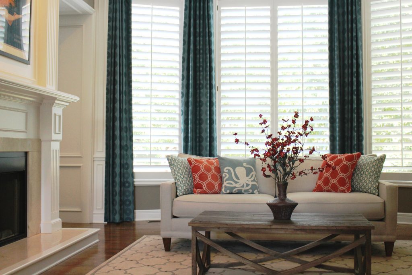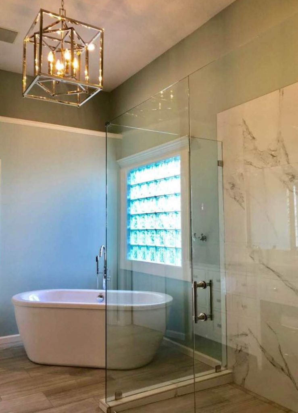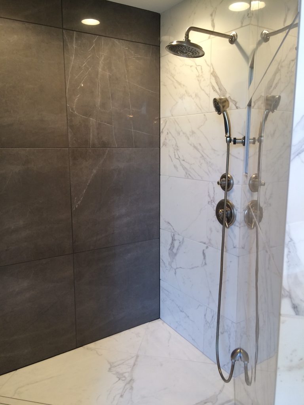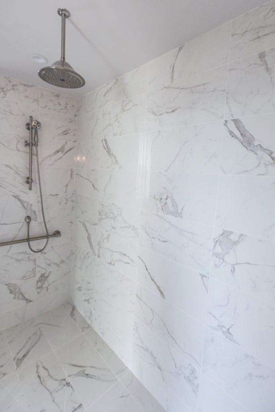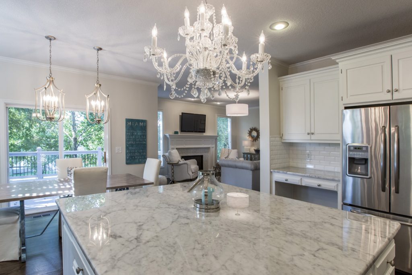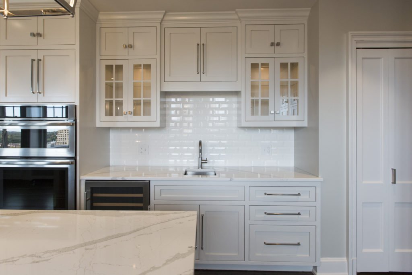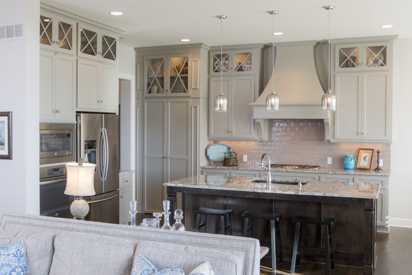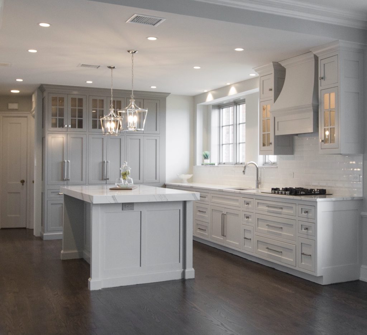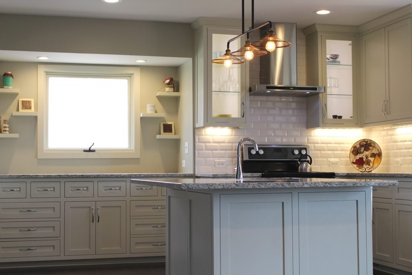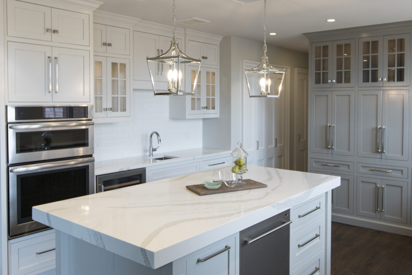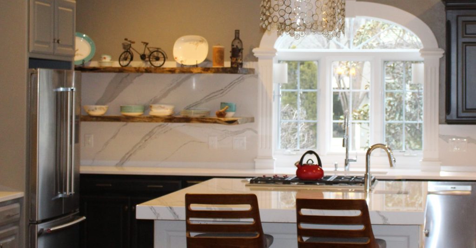 Interior Design/Interior Decorating
Interior Design/Interior Decorating
Interior Design: 3 Ways to Brighten a Dreary Living…
Tips for Creating a More Cheerful Space
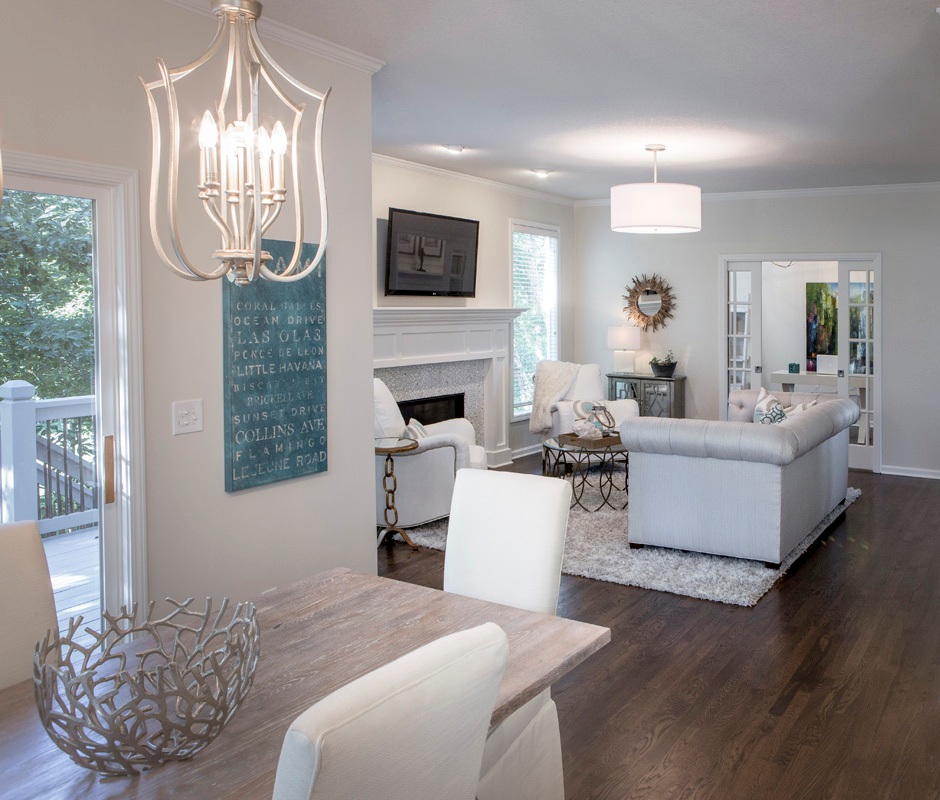
- Paint walls and ceilings a light color. In this internationally published living space, we designed, we painted the dark walls light, recovered the sofa and chair, slipcovered the armless chairs, and layered a lighter rug underneath the hearth area, completely transforming the space from dark and dreary to light and dreamy.
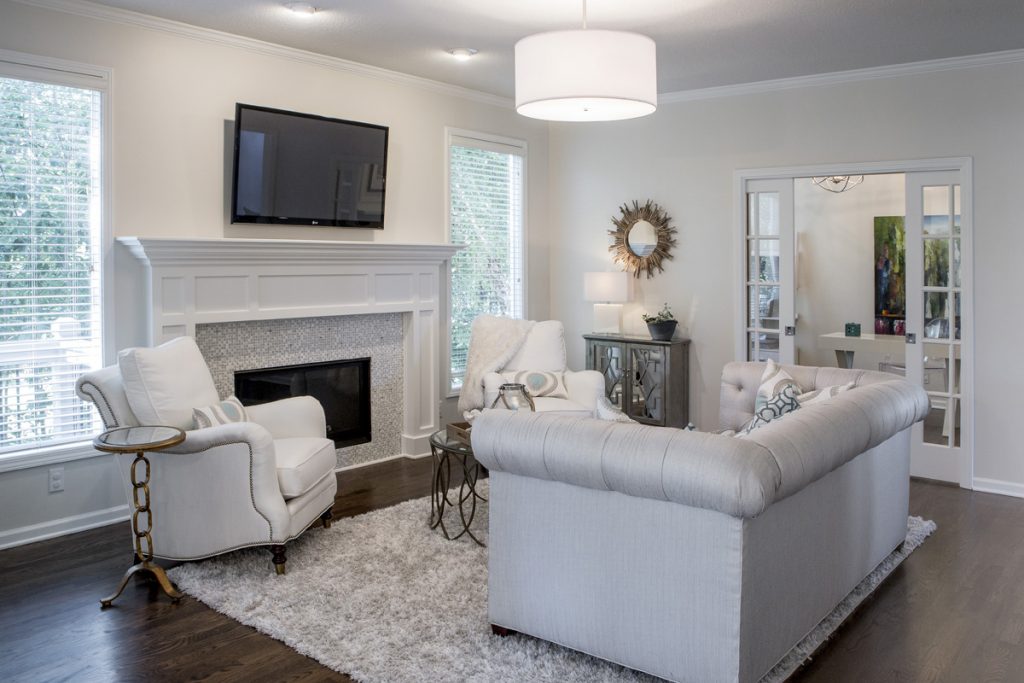
2. Remove dark window coverings including drapery fabric or hard window treatments that block much of the light. In this hearth living area, the windows are only covered by white blinds, keeping the room feeling light airy.
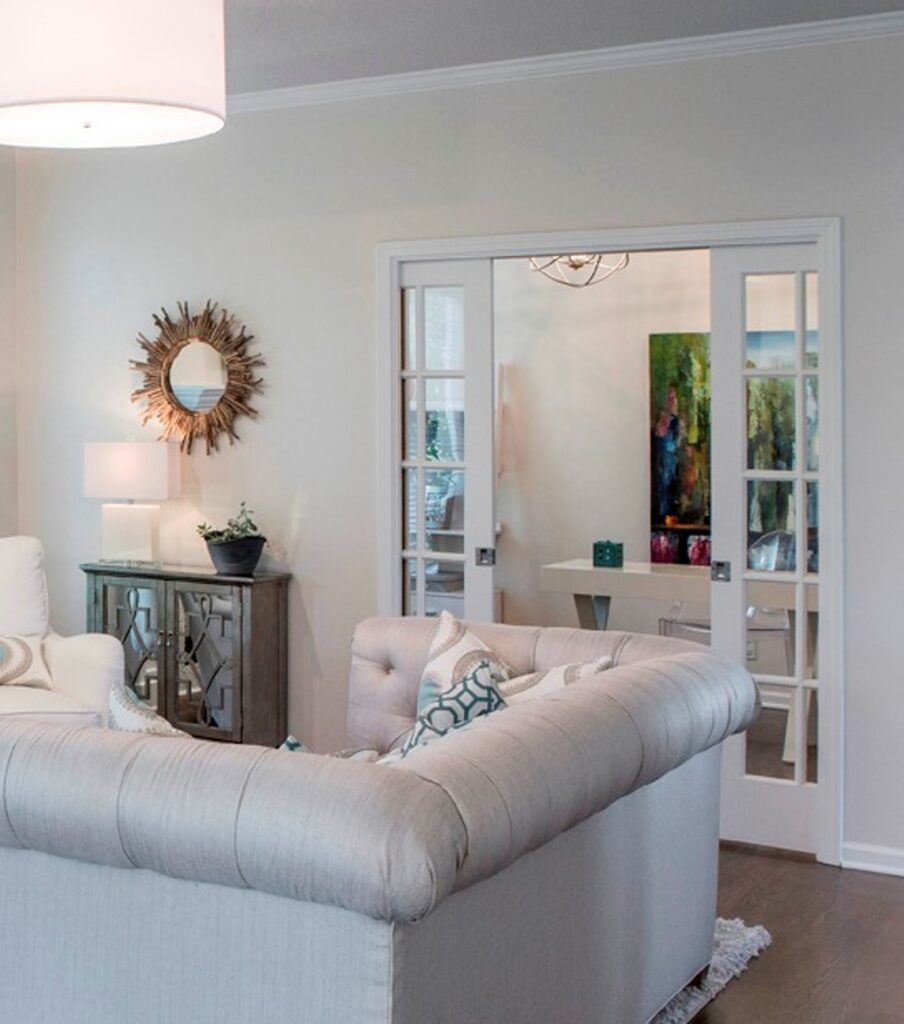
3. Replace or recover dark upholstery and rugs. In this living space we recovered all the dark heavy upholstery with lighter shades of fabrics and layered in a lighter rug to bounce additional light around the room.
For more great interior design ideas, sign up for our design blog here plus become a fan of Kansas City’s interior designer and former host of the Living Large design show, Karen Mills, on Facebook or Instagram now!
We would love to hear from you and any topics you would like to be covered that haven’t. And if someone you know could benefit from this helpful information, we would love to have you pass it on!
