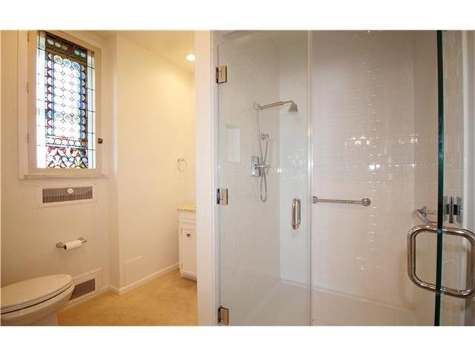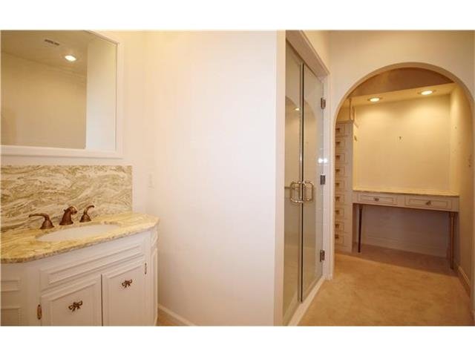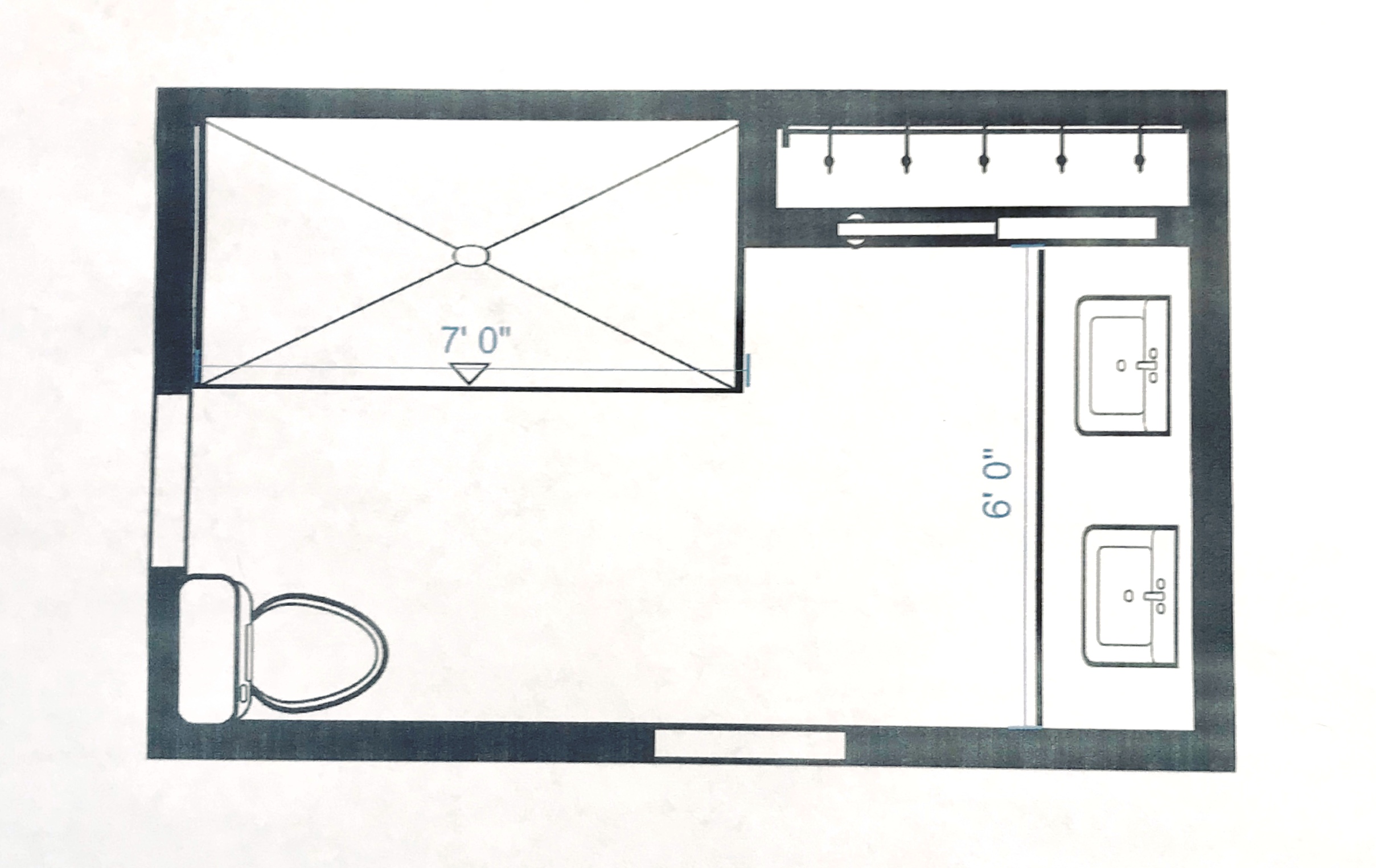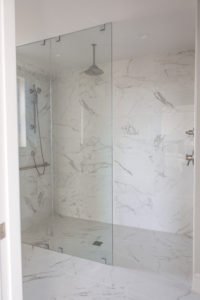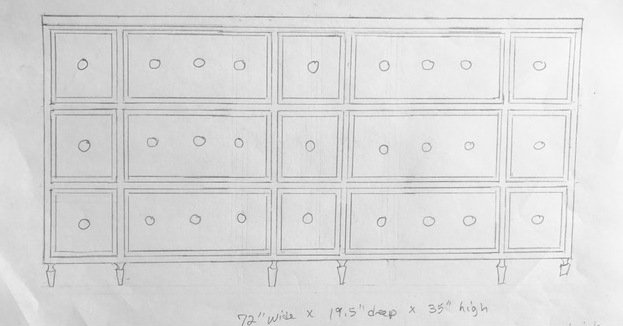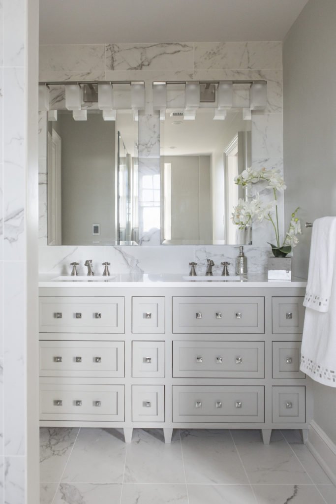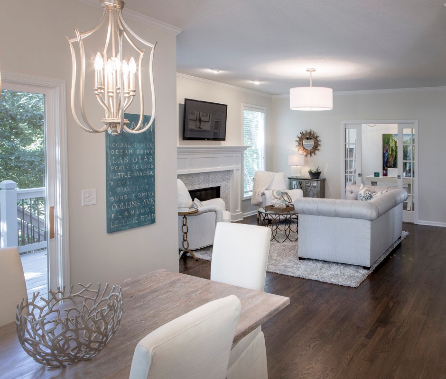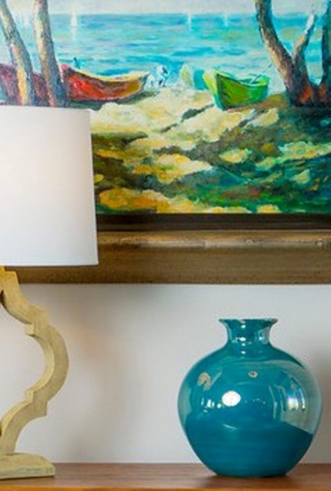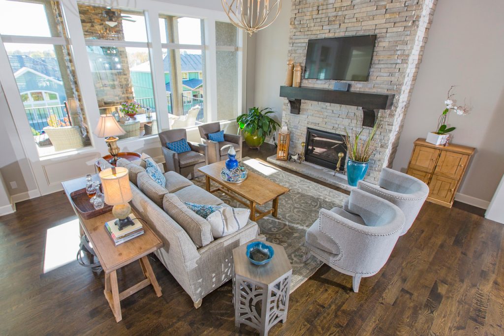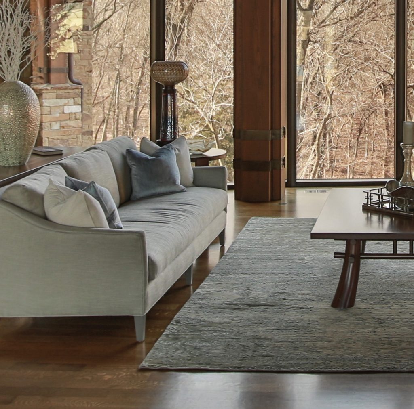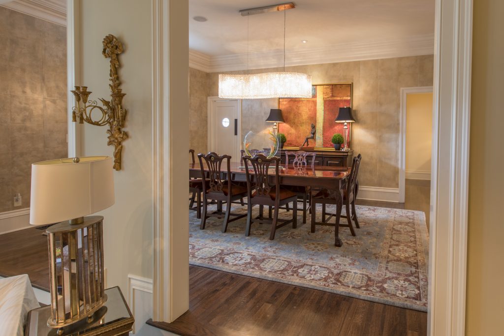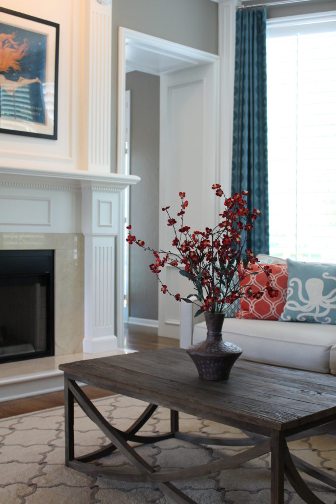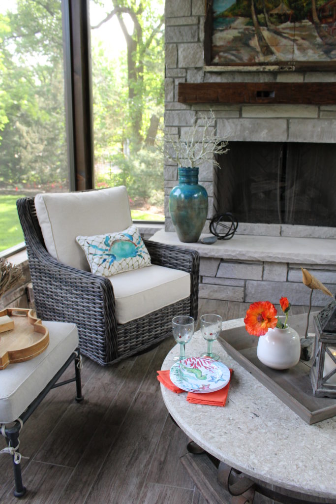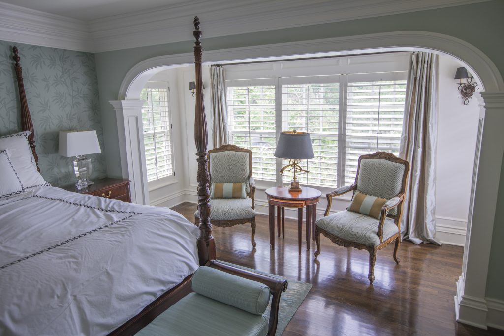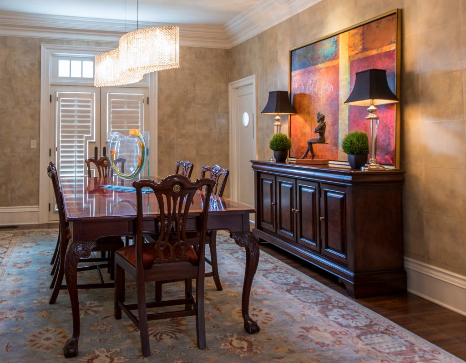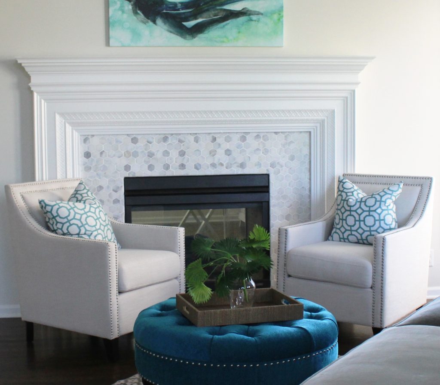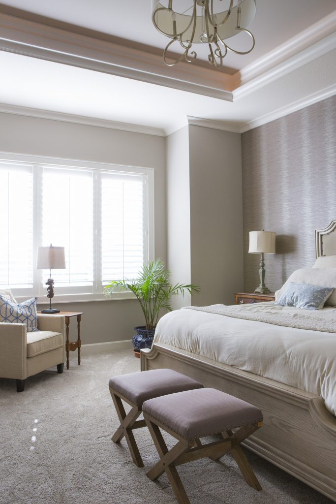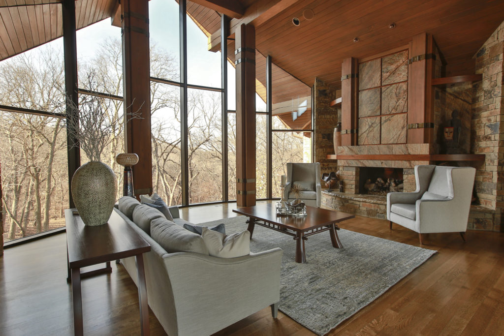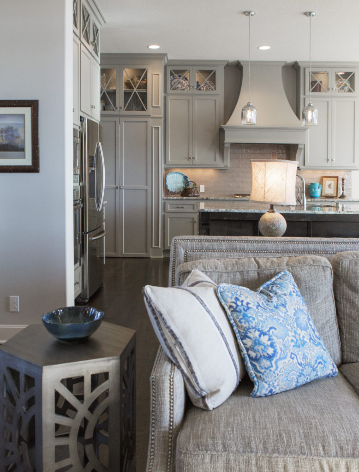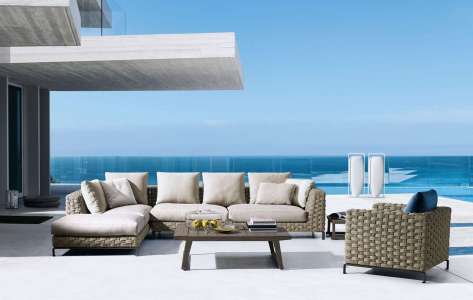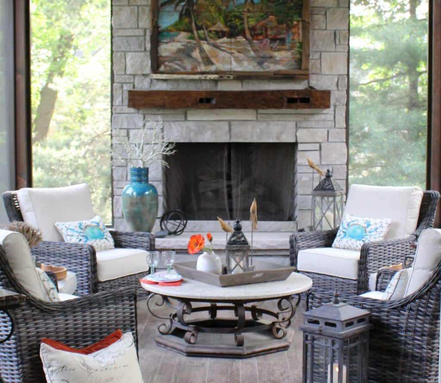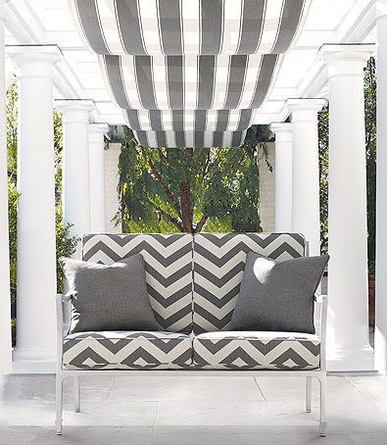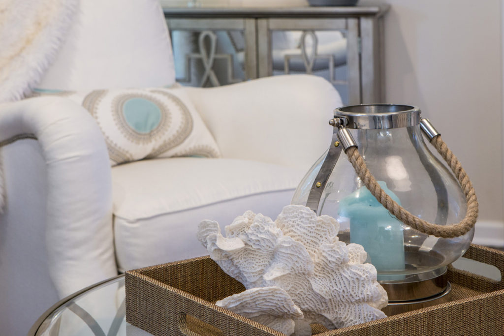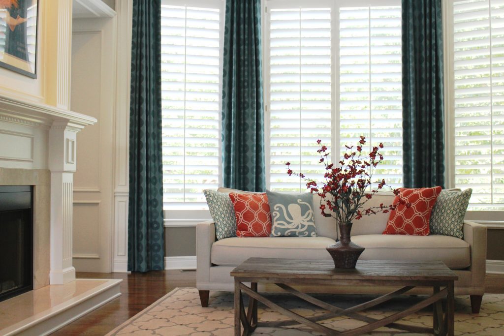 Interior Design/Interior Decorating
Interior Design/Interior Decorating
Interior Design: 3 Tips for Creating a Relaxing Living…

Nothing’s better than coming home to an inviting relaxing home. That’s why my focus as an interior designer has always been as much about function as beauty. Read on for three tips for creating a comfortable interior design.
1. Comfortable seating. Select upholstery cushions that are comfortable for long periods of sitting, ensuring your feet are able to touch the floor and the seat depth is right.
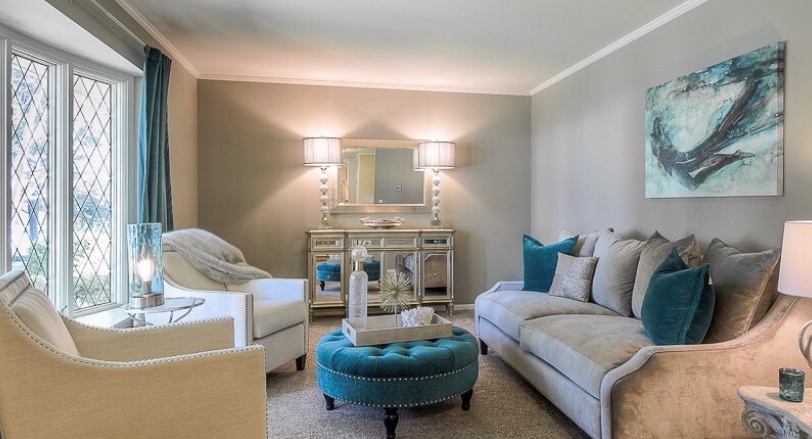
2. Layer in texture Texture can be added with area rugs and/or soft window treatments along with accessories like pillows or throws. Here an ottoman, tray, throw, pillows, drapes, and art work add layers of texture.

3. Create a Cozy Conversation Area When interior designers put together a floor plan for a living area, they focus on designing intimate seating areas like this one shown. Adding an area rug underneath helps define the space.
Looking for more great ideas that you can implement? SIgn up for our weekly interior design blog here
Plus become a fan of Kansas City’s interior designer and former host of the Living Large design show, Karen Mills, on Facebook or instagram
