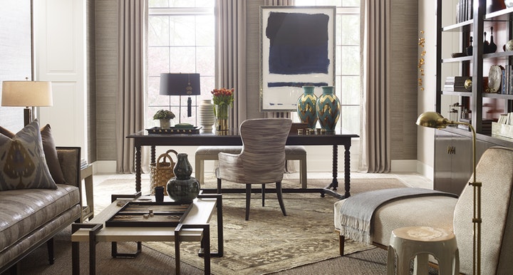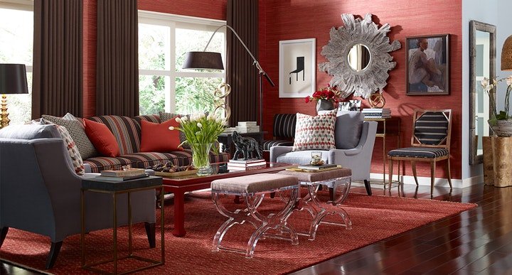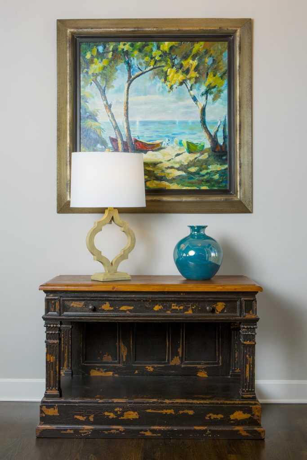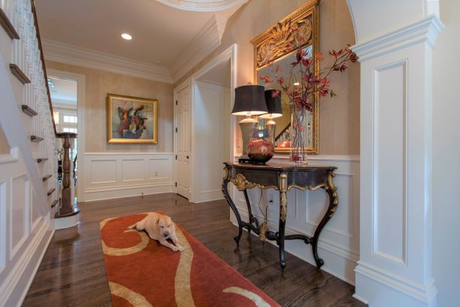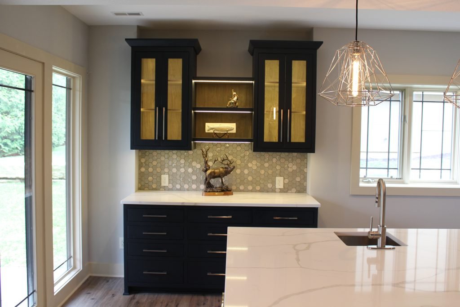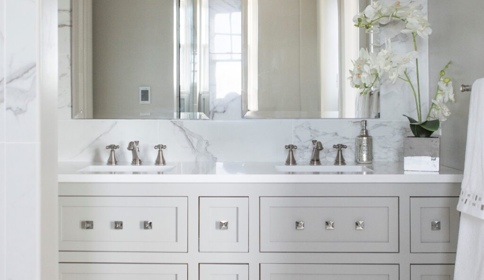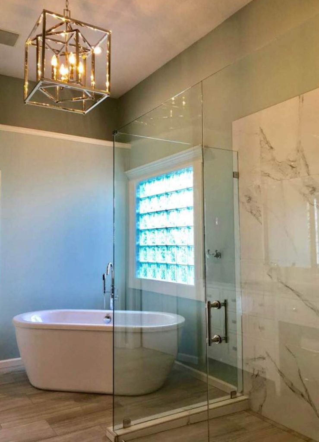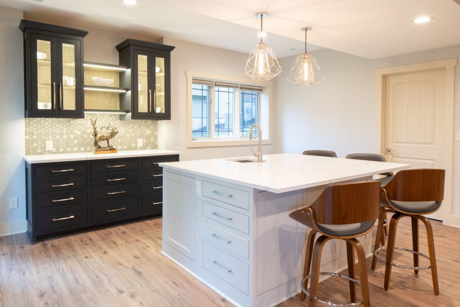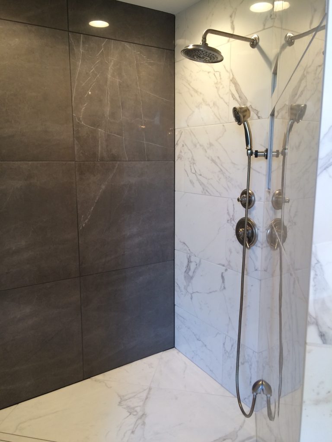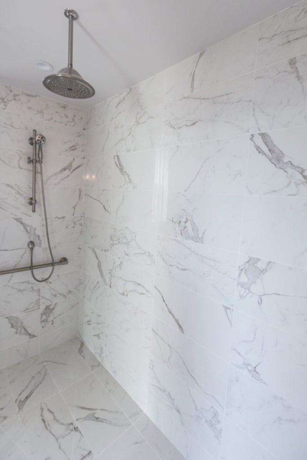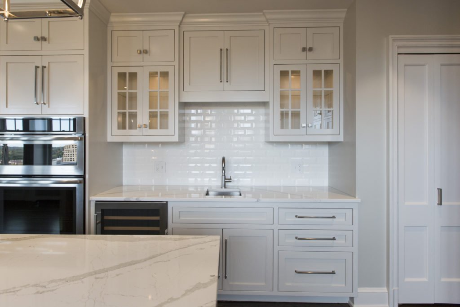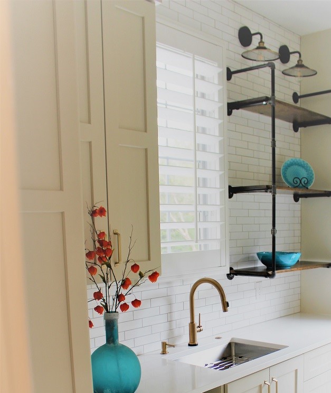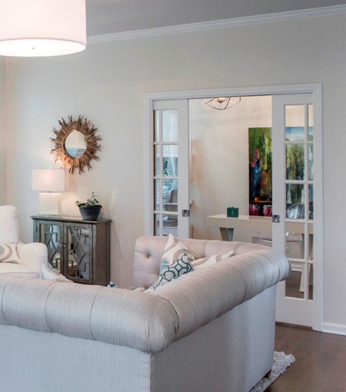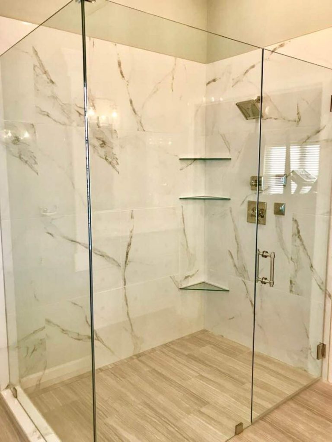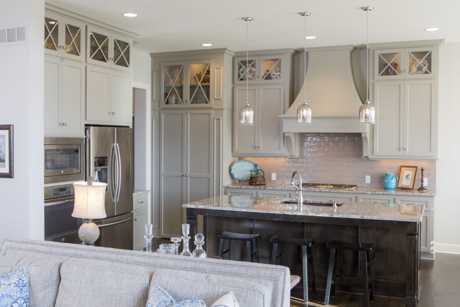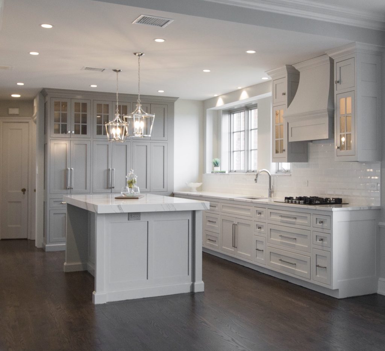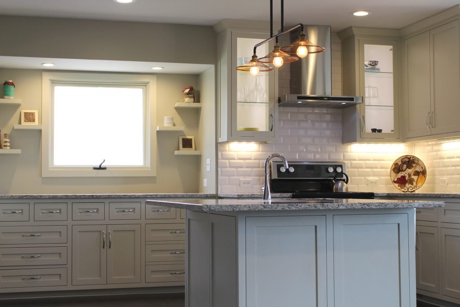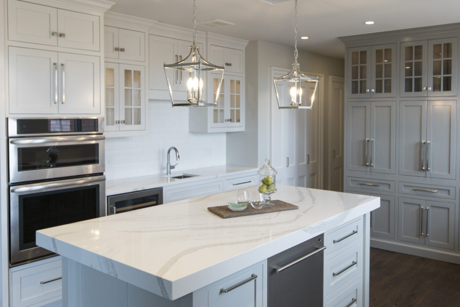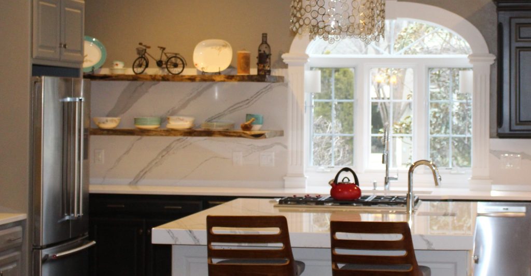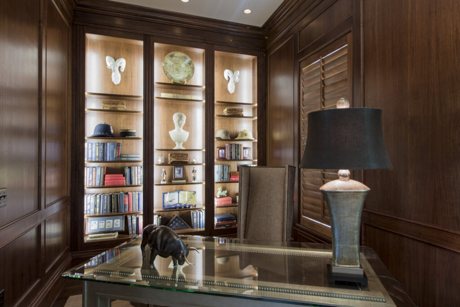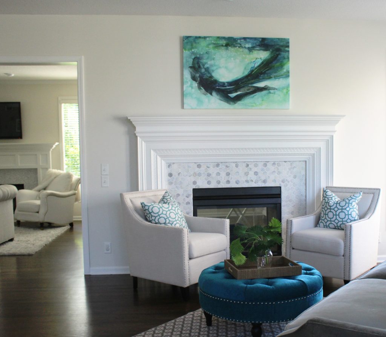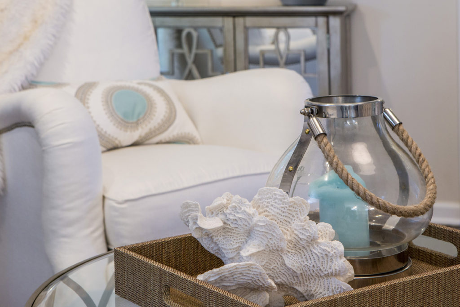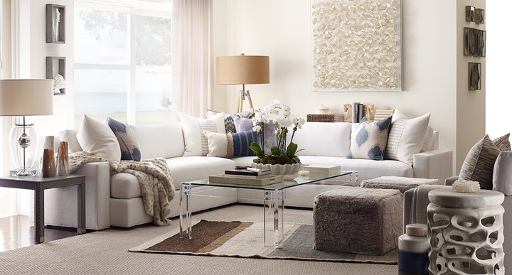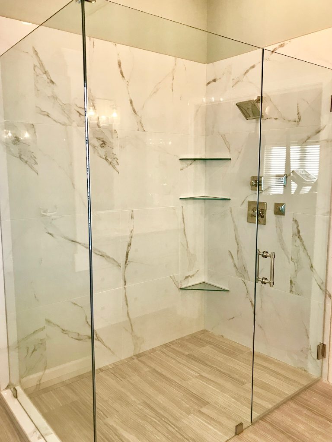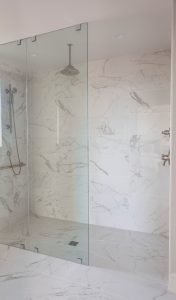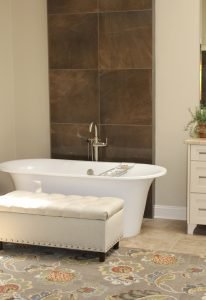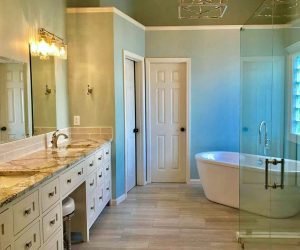 Interior Design/Interior Decorating
Interior Design/Interior Decorating
Interior Decorating: 5 Tips for Dressing a Sofa with…
How to Decorate Your Sofa with Pillows
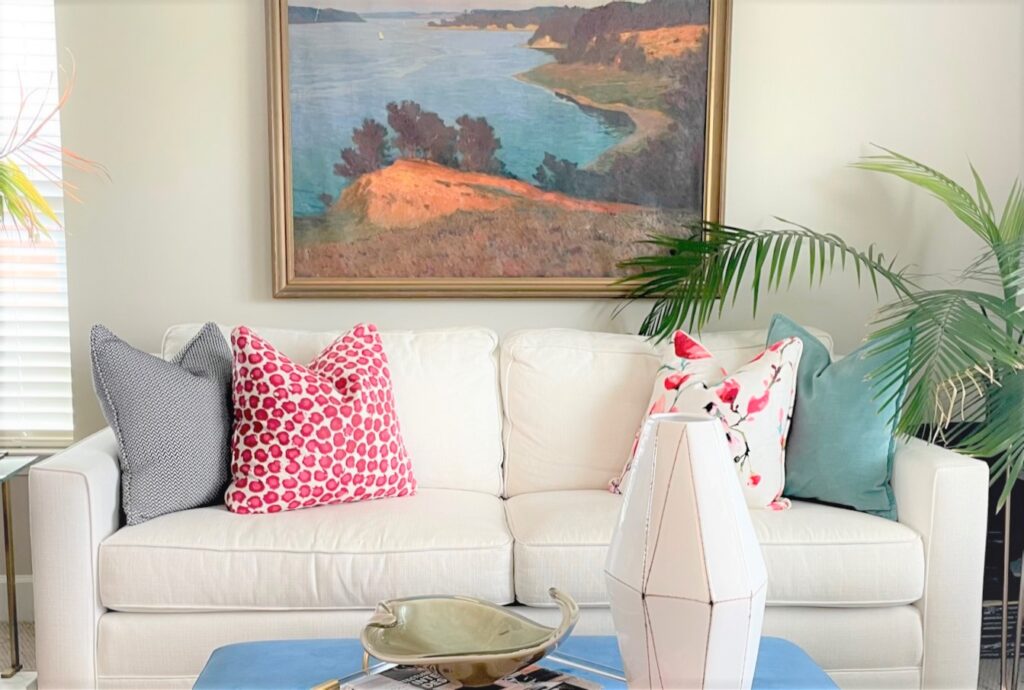
- Start by pulling your pillow colors from your room’s color palette. In this room the colors are black, white, shades of blue, and a warm red.
- Using your sofa fabric as a reference point, look for pillow fabrics that contrast against your sofa color for a dramatic look like shown here.
- When coordinating pillow fabrics ensure you mix in different textures as shown on the solid turquoise pillow.
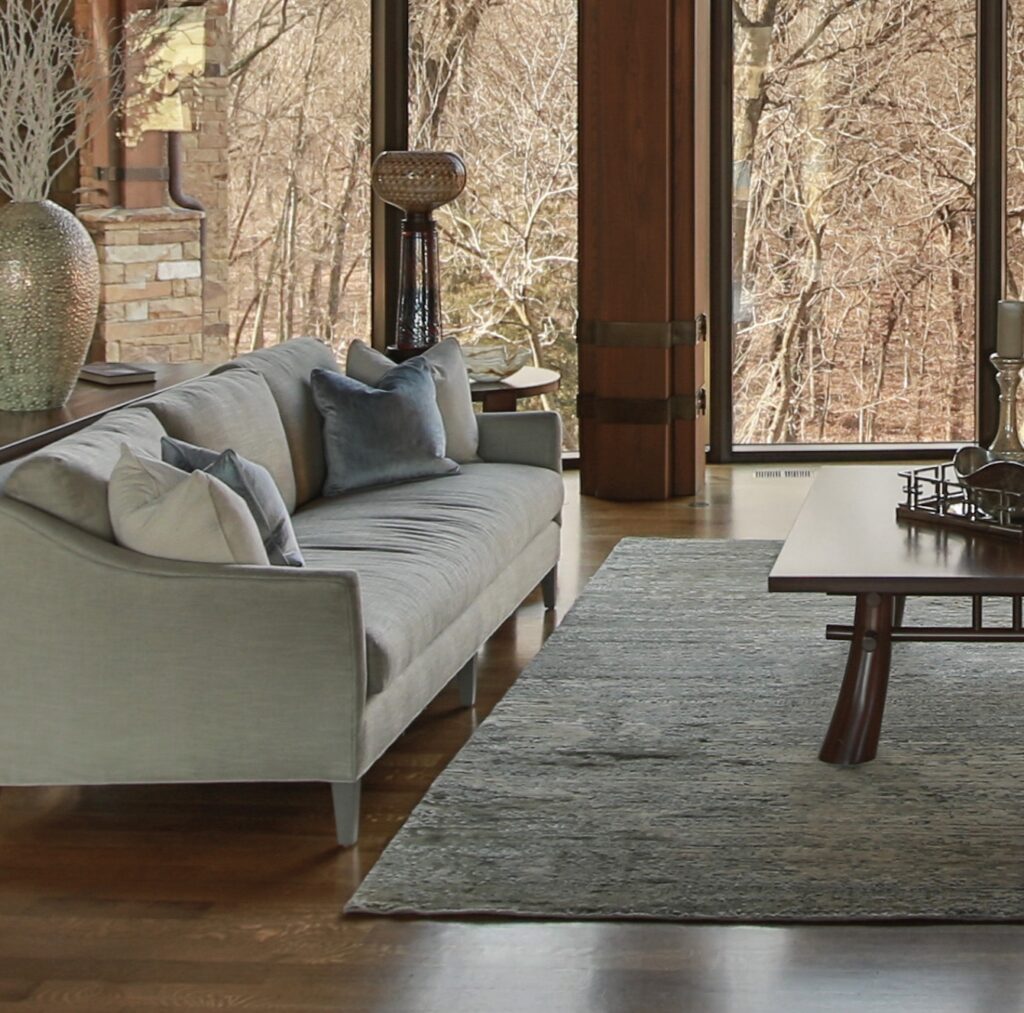
4. Layer larger pillows (usually 22″ or larger minimum) in back and smaller pillows in front (usually around 20″) as shown on this sofa. In this more calming color scheme, the blue pillows on top create a texture variance from the base pillow by introducing a layer of sparkle texture over the base fabric. 3 Tips for Creating a Finished Look
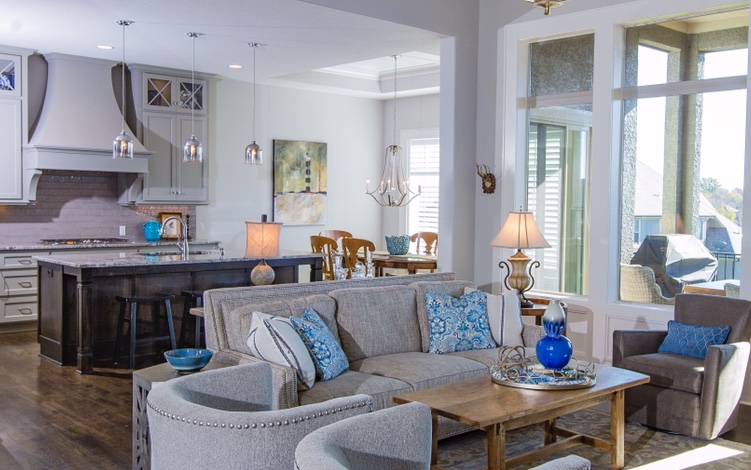
5. When selecting a mix of pillow fabrics ensure you mix smaller and larger patterns and/or a mix of pattern styles like shown here with the large stripe base pillows and blue pillows in a stylized floral pattern that’s small in size or scale.
Designer Tip: Always use down inserts for your pillow covers so you can punch down the top middle of each pillow to give it a finished look and help it stay in place.
For more great interior design ideas, sign up for our design blog here! plus become a fan of Kansas City’s interior designer and former host of the Living Large design show, Karen Mills, on Facebook and Instagram now! And if you feel someone you know could benefit from this helpful information, please pass it on!
