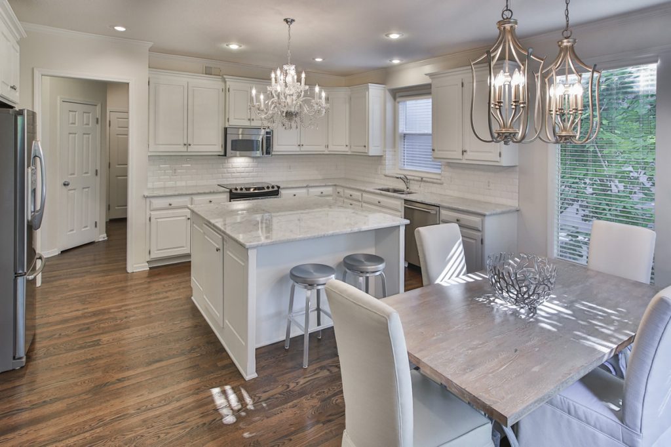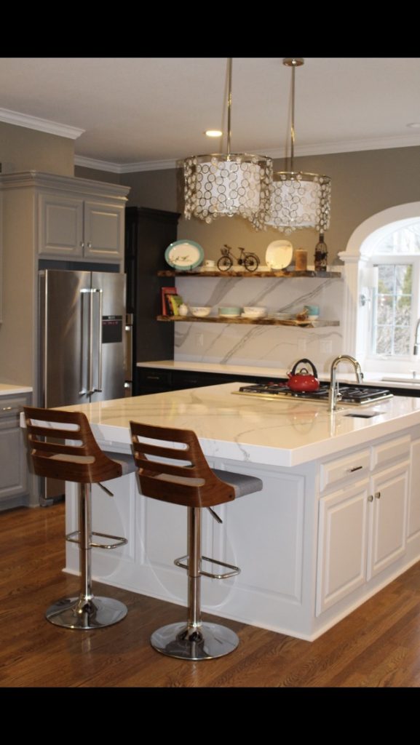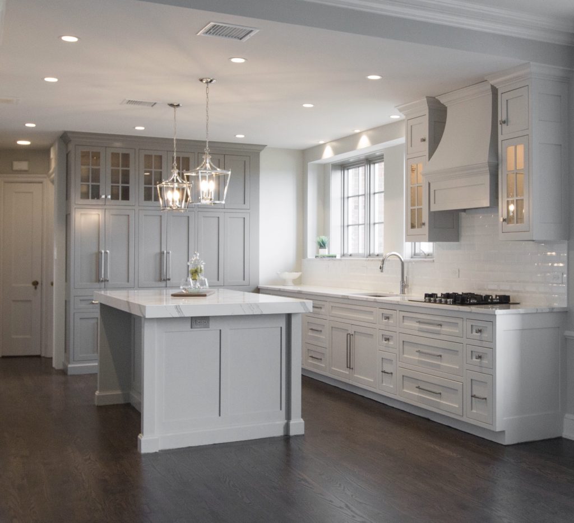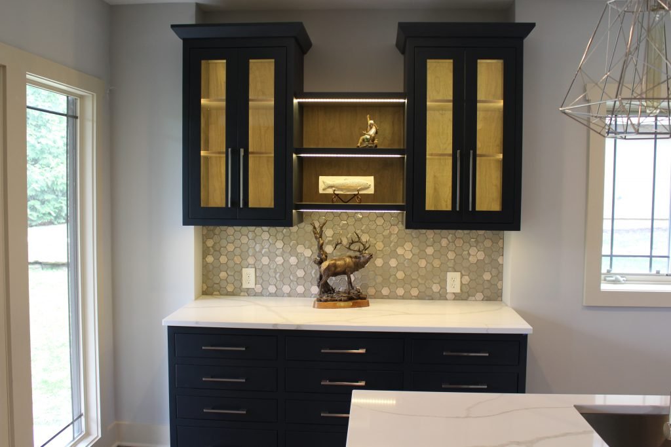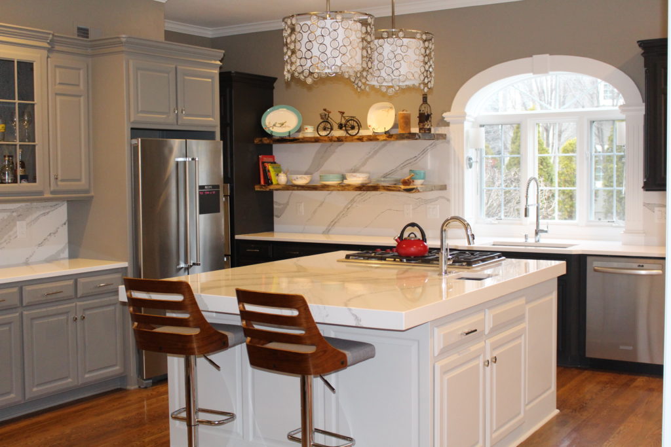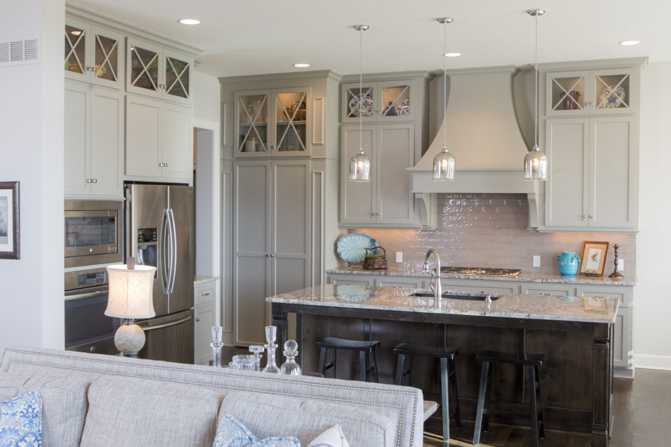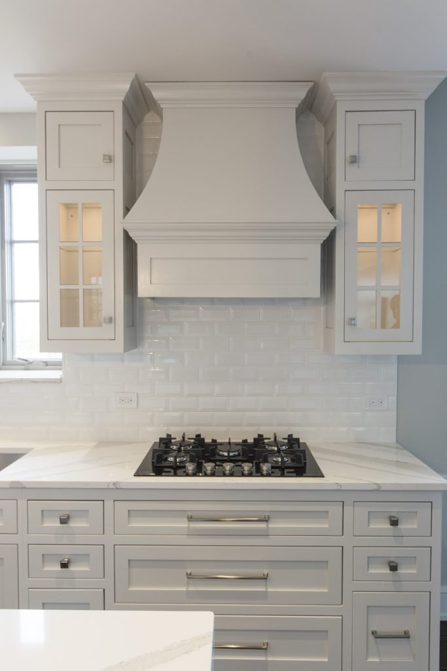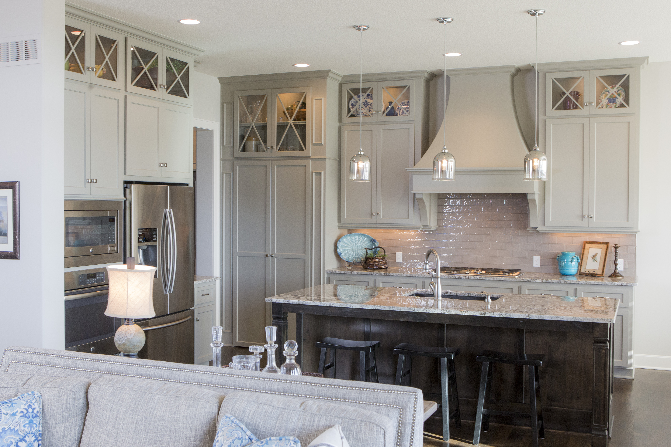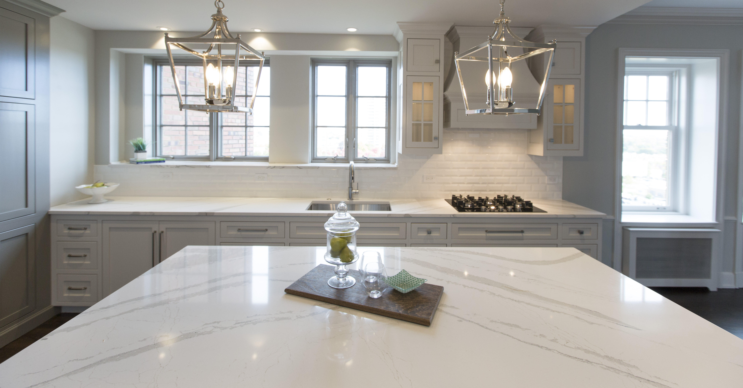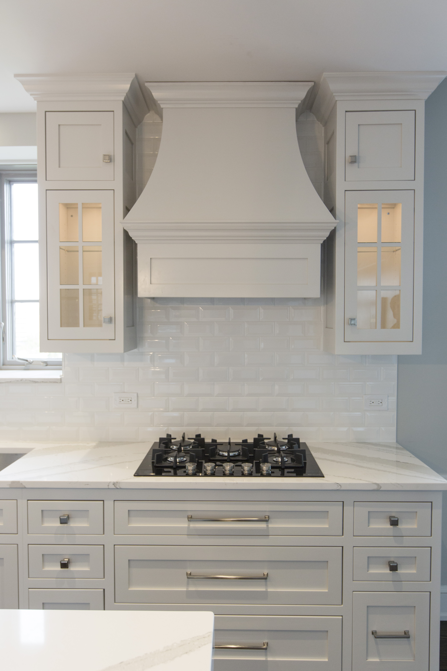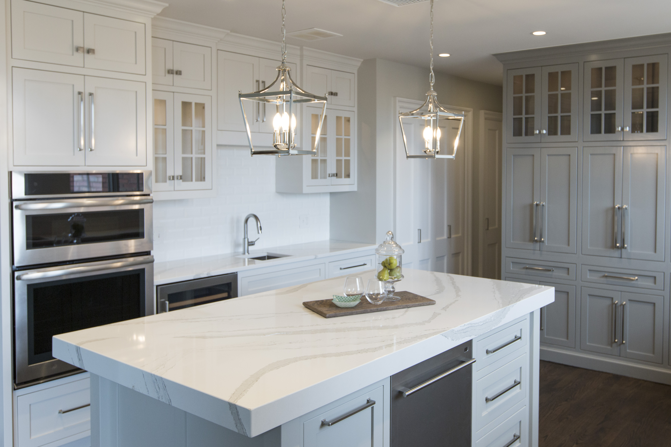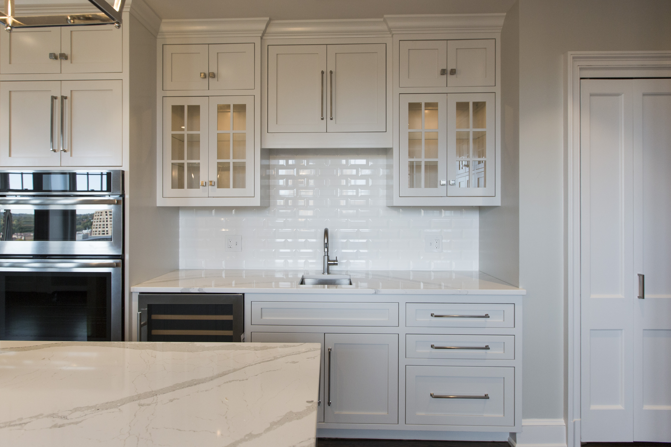 Interior Design/Interior Decorating
Interior Design/Interior Decorating
Interior Design: 3 Ways to Remodel Smaller Kitchens to…
An Interior Designer’s Perspective on How to Make Your Kitchen Remodel Appear Bigger
As an interior designer who specializes in kitchen remodels, I often get called on to make a kitchen live larger. Read on for my 3 expert tips on how to do just that.
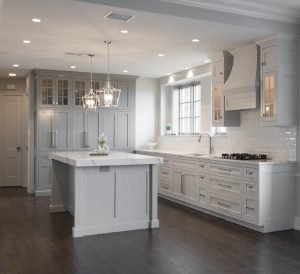
- Paint cabinets white or a light neutral color to reflect light around the room so the kitchen appears larger and cabinets seem to disappear. In this kitchen remodel natural light and interior lighting also give the room a larger feel.
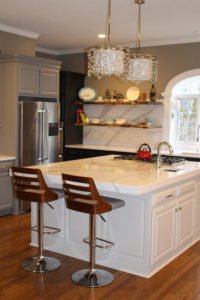
2. Incorporate open shelving or another design element to make cabinetry not appear so overwhelming. In this kitchen partial remodel we ran beautiful white quartz counter tops by Cambria up the wall as a back splash behind the shelving to offset the dark cabinets and lighten the room.
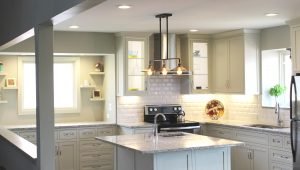
3. Glass front shelves, preferably lit, help open up this kitchen remodel to make it live larger by visually shrinking the cabinetry. Great interior lighting, sunlight, light neutral painted kitchen cabinets, white granite counter tops, and open shelves add to the larger feel.
For more great ideas on design or interior decorating sign up for our weekly interior design blog here
Plus become a fan of Kansas City’s interior designer and former host of Living Large design show, Karen Mills, on Instagram or Facebook now!







