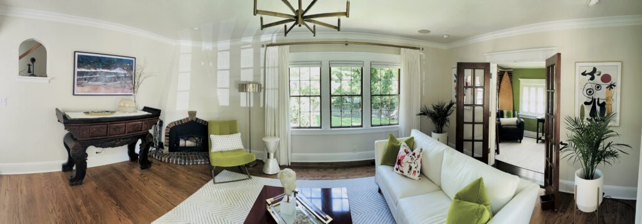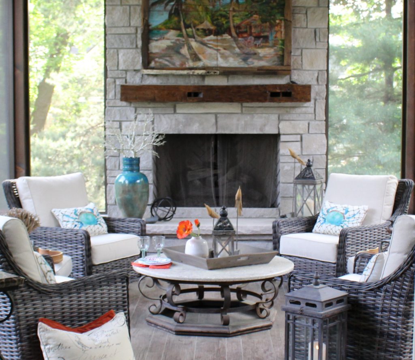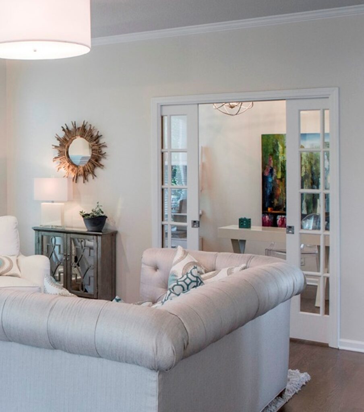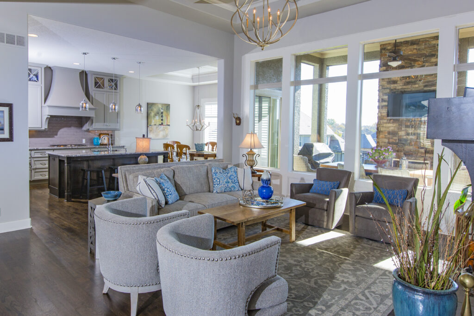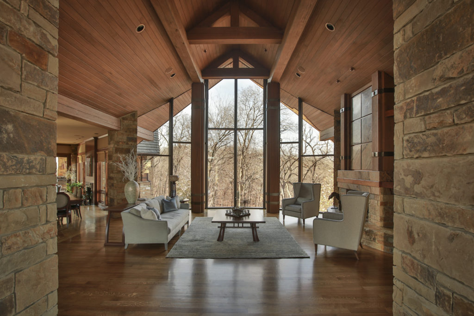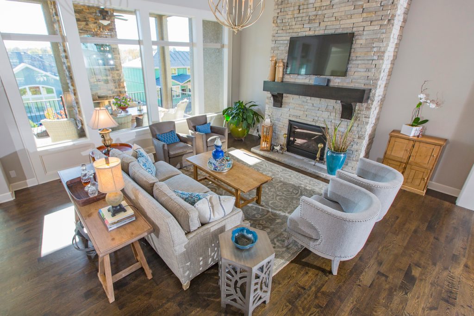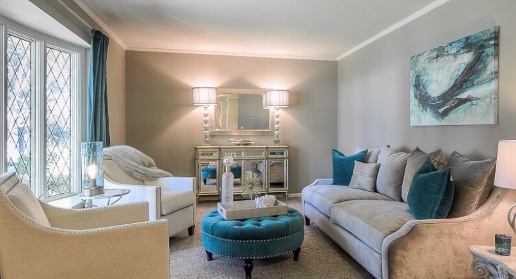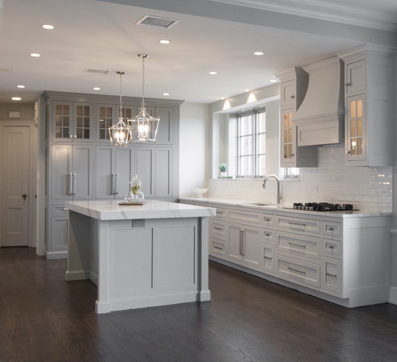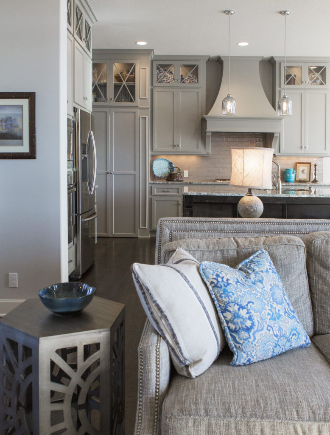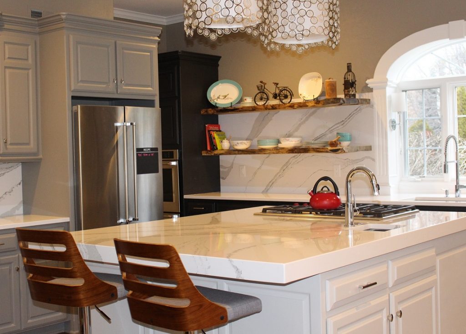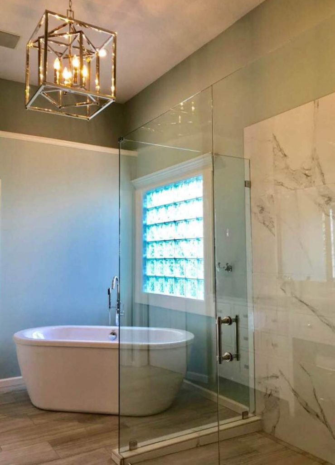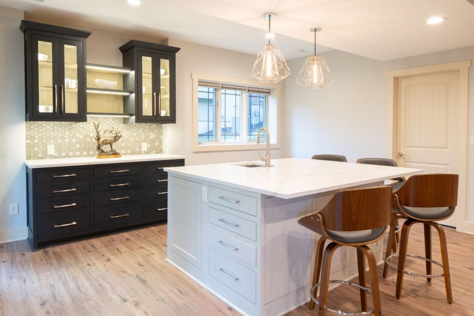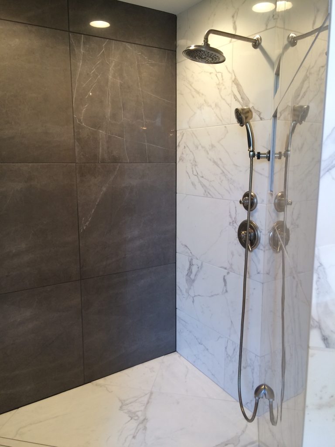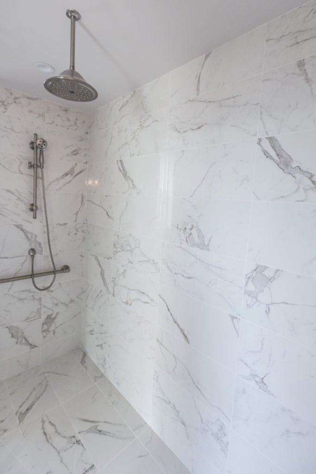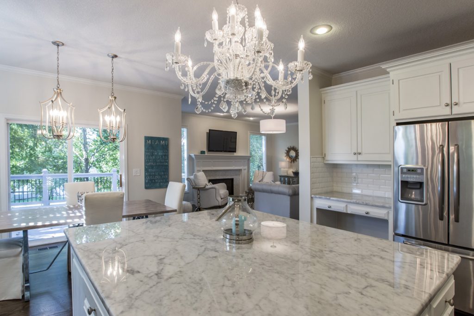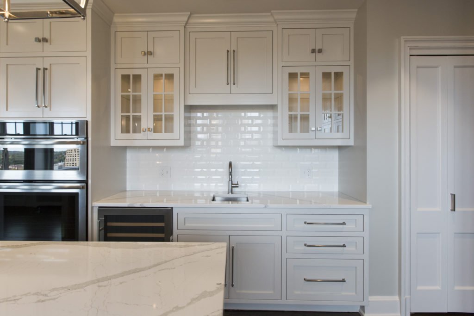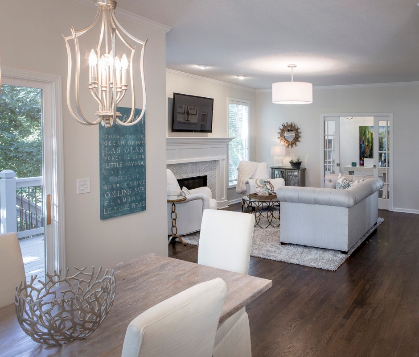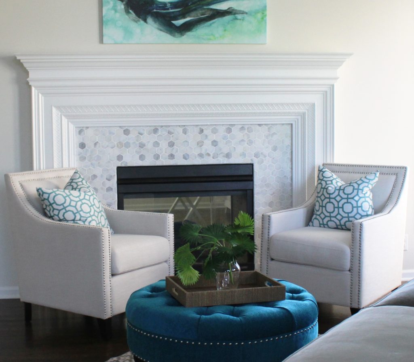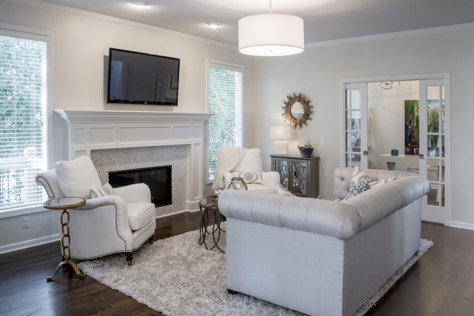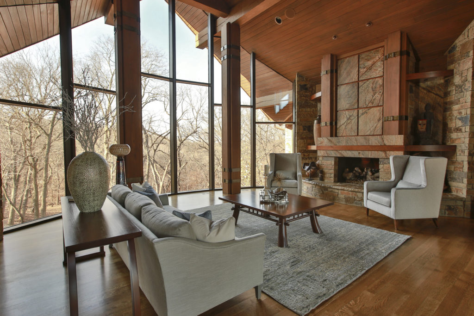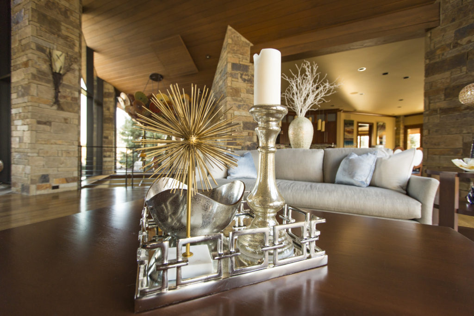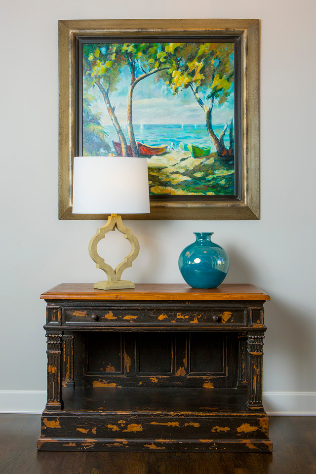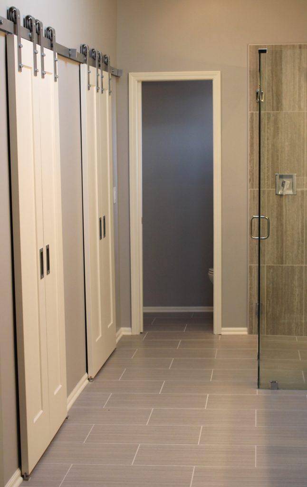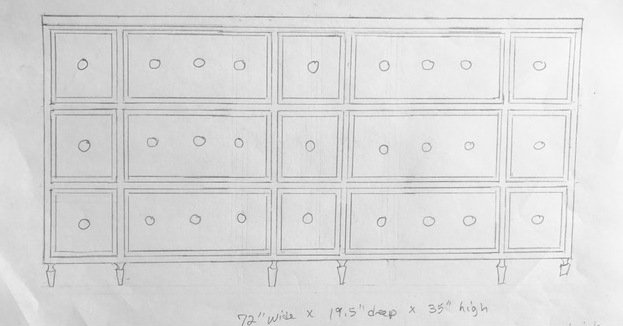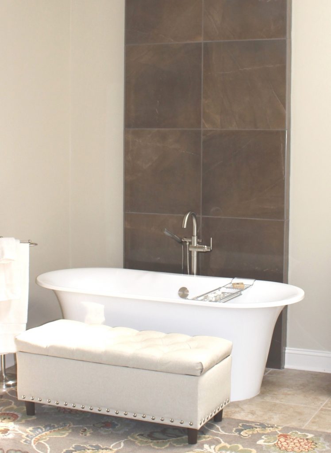 Interior Design/Interior Decorating
Interior Design/Interior Decorating
3 Big European Design Trends for 2024
What’s New and Next in Interior Design
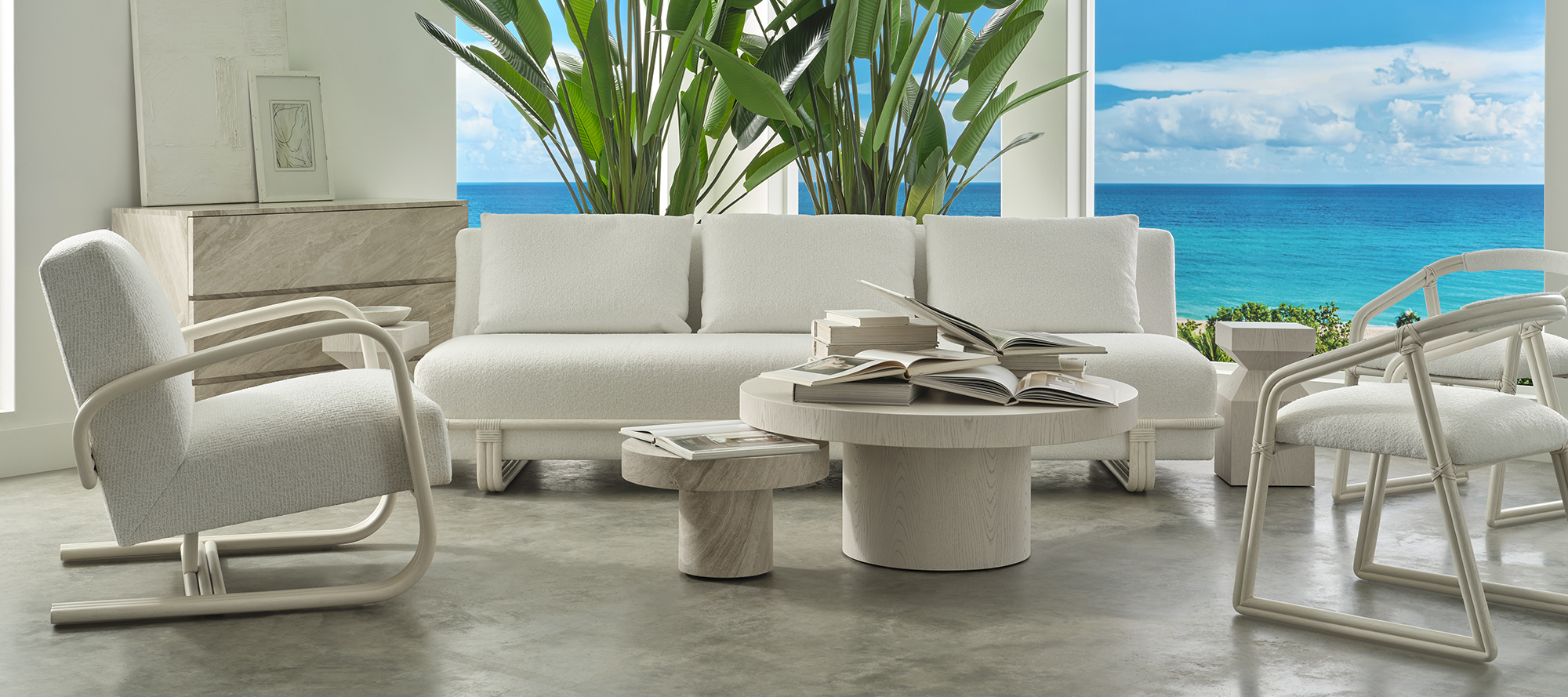
As an interior designer I can tell you that the latest interior design trends normally start in Europe and make their way to other parts of the world like the United States. So, today I’m sharing some big trends that are going to rise in popularity.
- Circular Shapes – These curves can be seen on everything from table bases and upholstery like shown above to ceramic lighting, also a hot item. And fluting on table bases plus cabinetry is starting to take off.
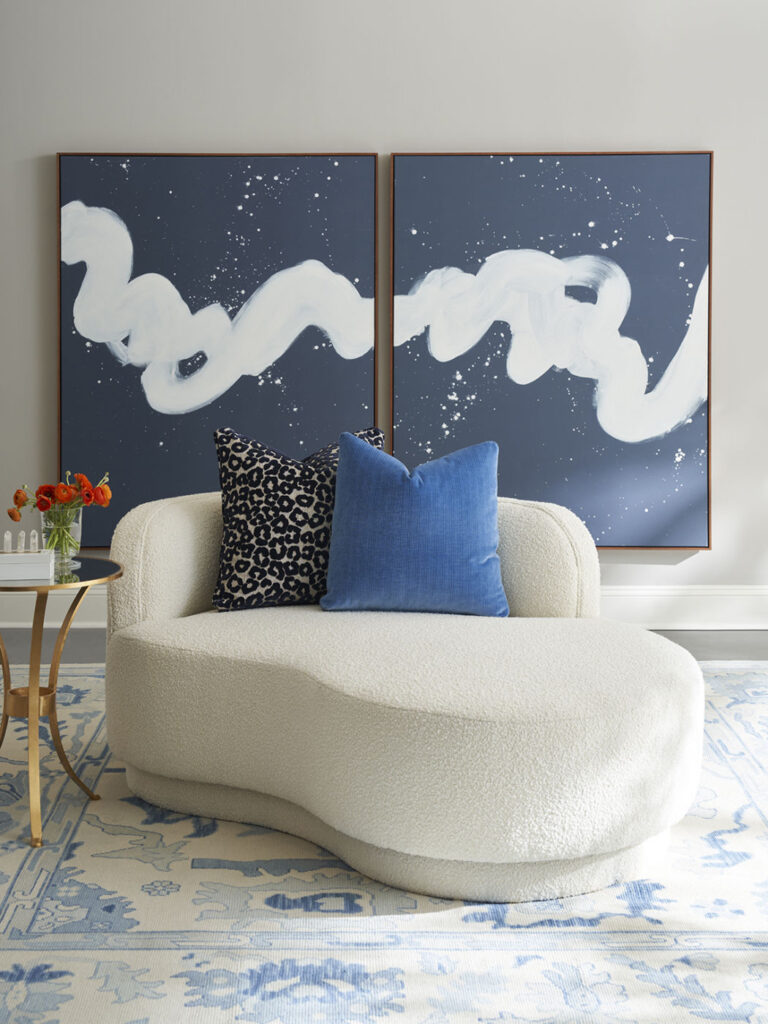
2. Plush Upholstery – This upholstery trend continues to grow in popularity, especially in edge free designs with ultra plush fabrics.
3. Organic materials/designs – Particularly hot right now are products made of marble or nature inspired patterns.
Want to learn more about interior design trends and insider tips? Sign up for our weekly newsletter now.
karen-mills.ck.page/8d0663c849
