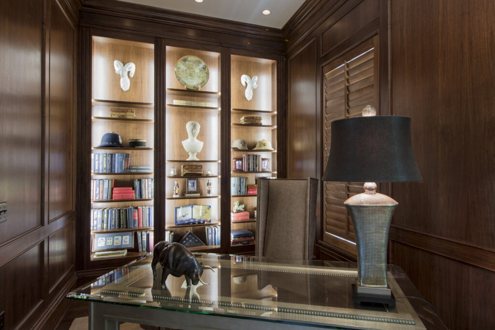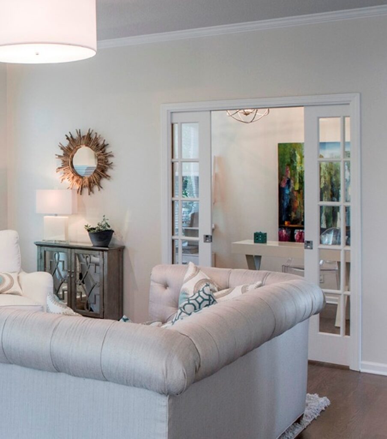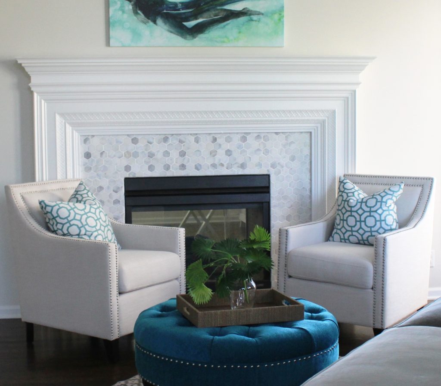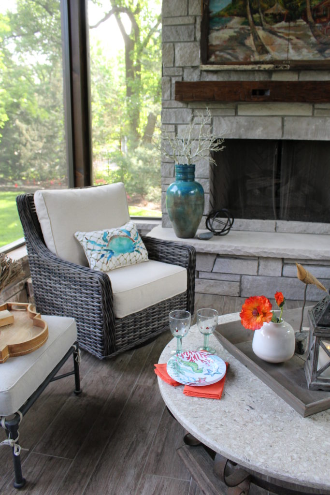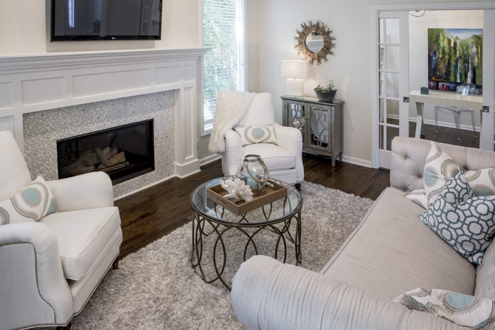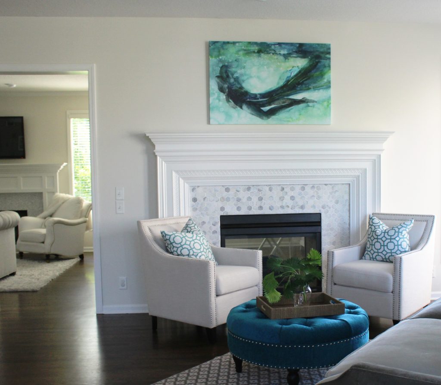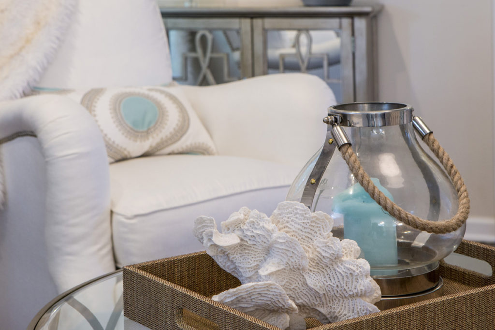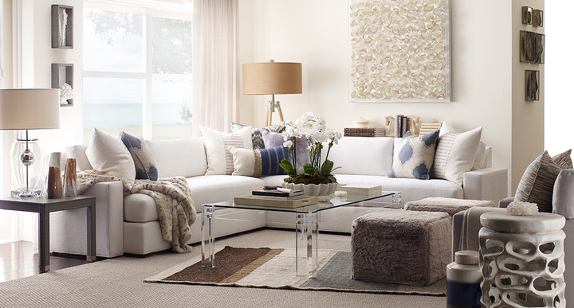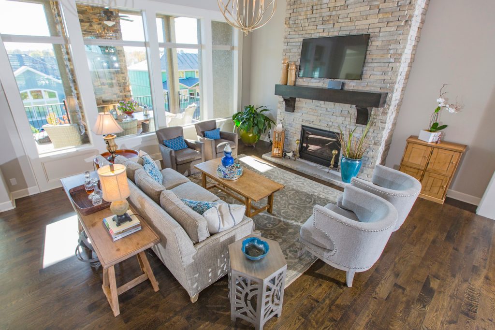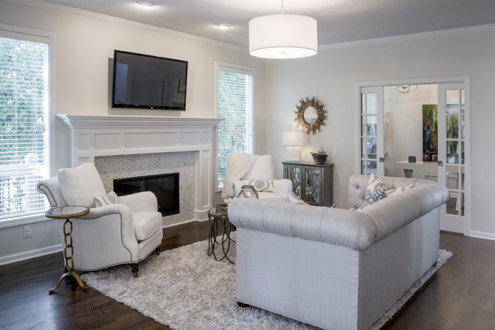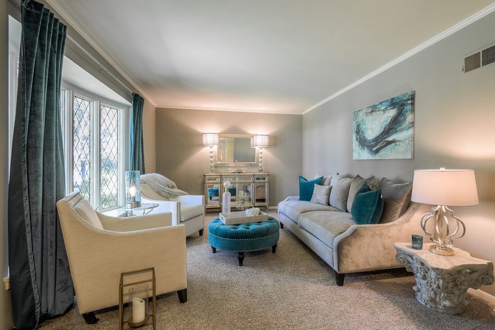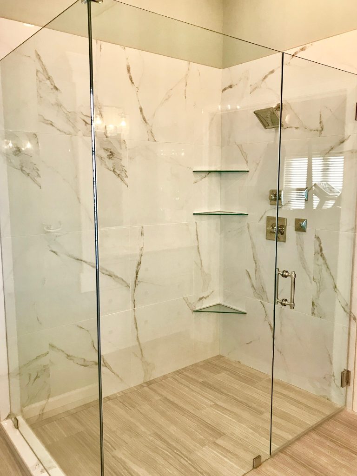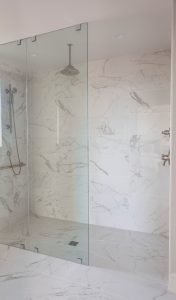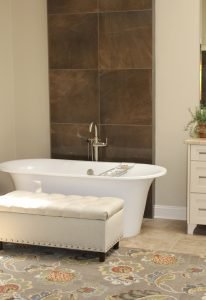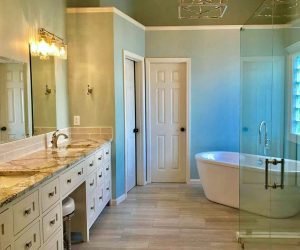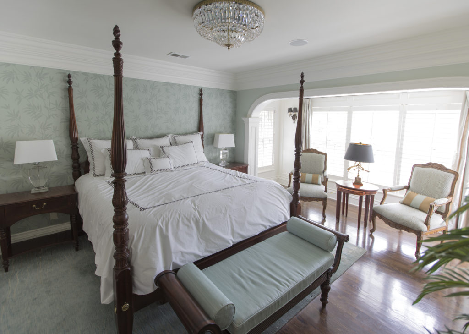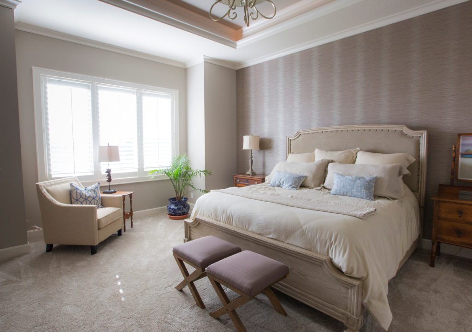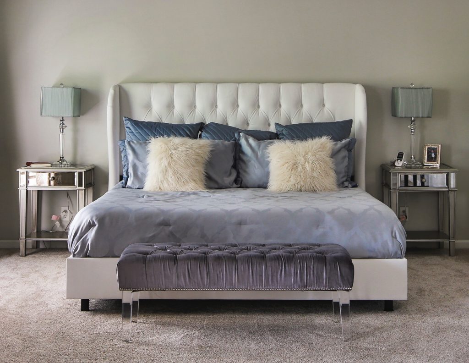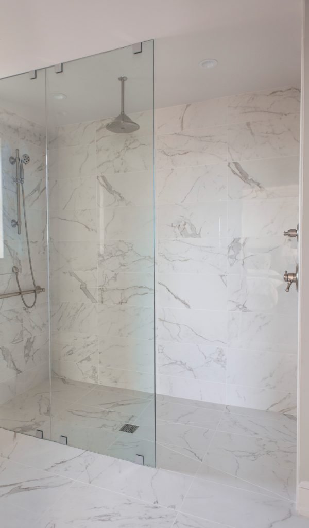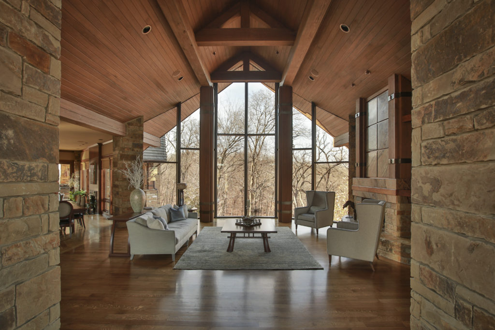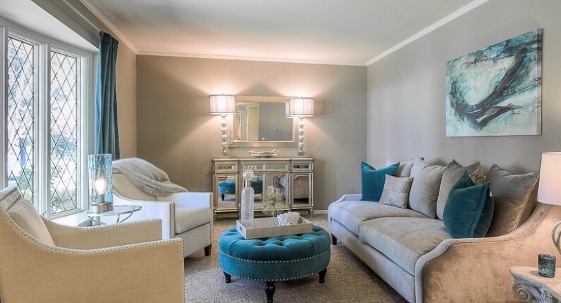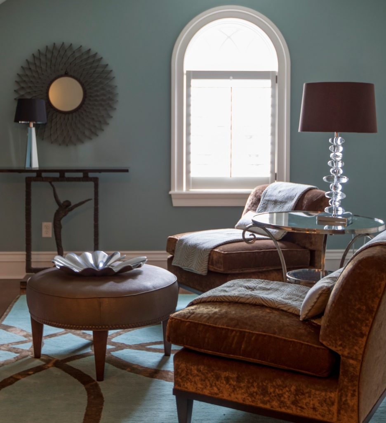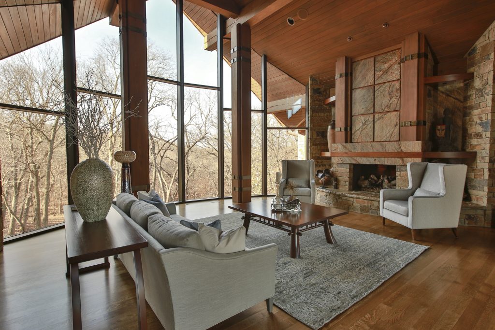 Interior Design/Interior Decorating
Interior Design/Interior Decorating
Interior Design: 5 Things to Avoid in a Kitchen…
Tips for Creating a Functional Kitchen Interior Design
If you’re thinking about remodeling or designing your kitchen read on to learn about some of the biggest mistakes homeowners make when designing a kitchen.
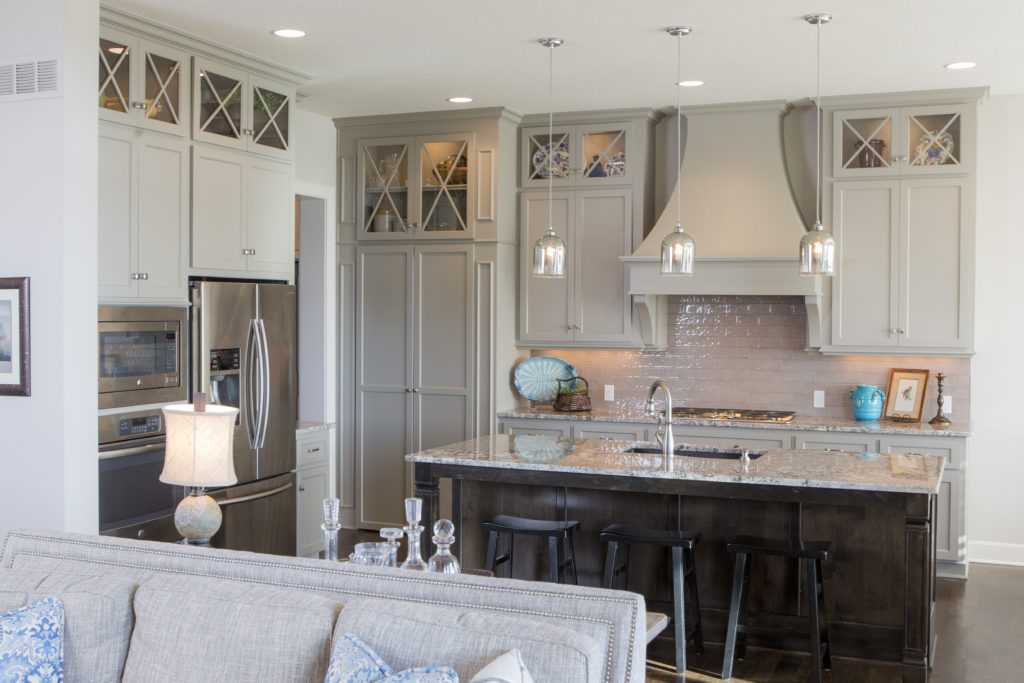
- Work Area Not Functional – Creating a functional layout is the first step to kitchen design whether you’re designing for a new home or doing a kitchen remodel. Here in this kitchen a work area with the stove, refrigerator, and sink easily accessible within a few steps of each other makes cooking easier and less frustrating.
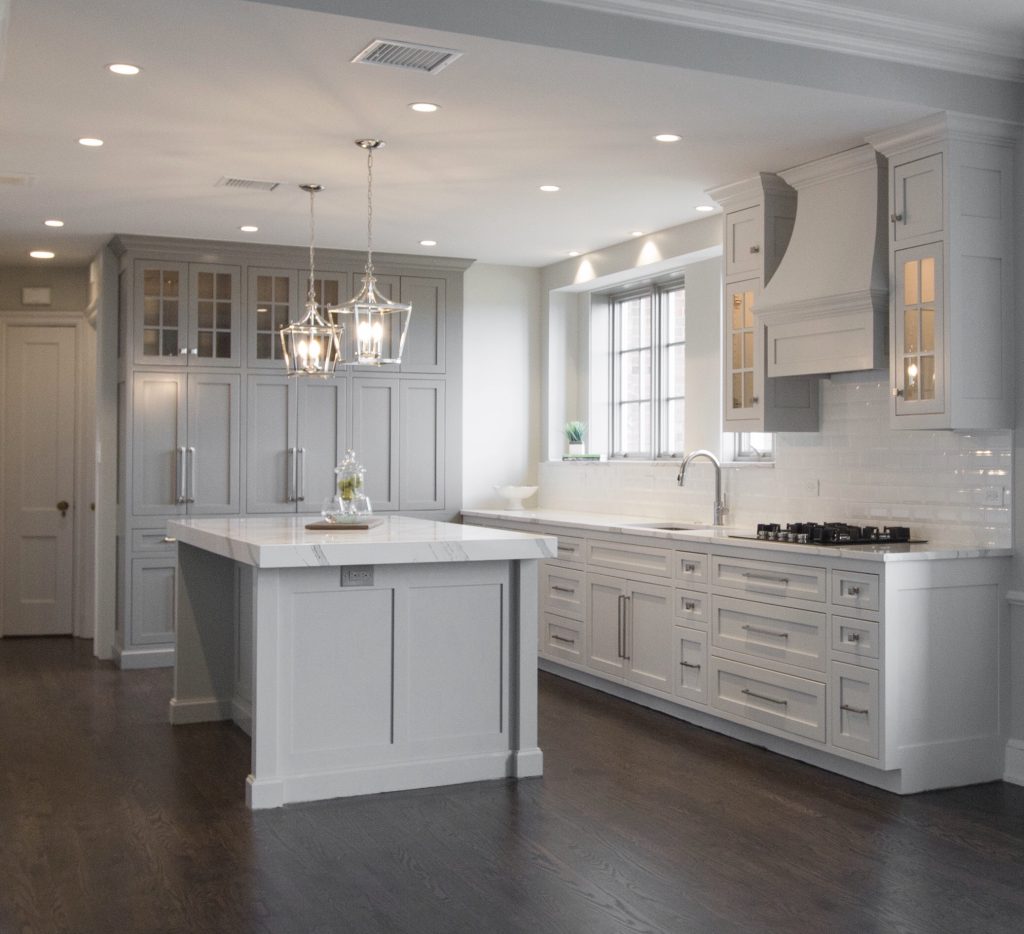
2. Wasting Potential Storage – Countless storage options exist so there’s no reason to waste space in the kitchen especially with the adaptive kitchen storage units that make drawers and cabinets more functional from trash pullouts to roll out shelves. Here in this fabulous historic Walnuts condo where space is at a premium, we added pegged drawers under the stove for pots/lids, hidden pop open storage under the island. and used the extra space we gained straightening out a crooked back wall to create a coffee bar and pantry cabinet that’s draws you into the space.
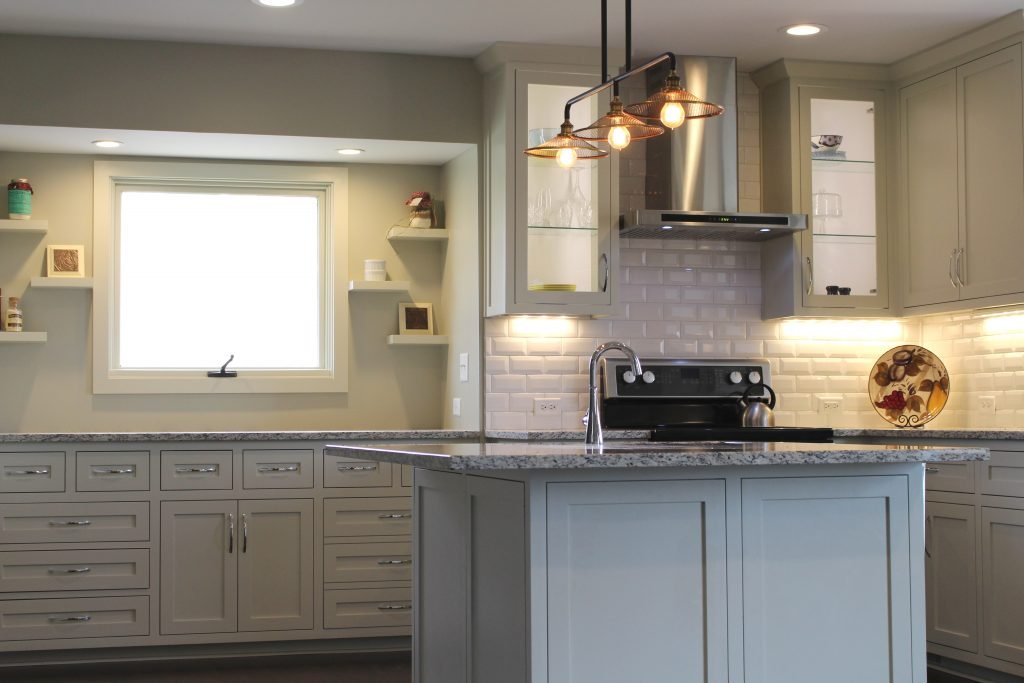
3. Work Area Too Crowded- As an interior designer I’ve lost count on how many times I’ve walked into a home that didn’t have enough work space. Even though the recommended distance between an island and wall cabinetry is at least 42″ I usually I find that the minimum required distance of 36″ is often the reality of existing kitchens which creates a cramped space that’s not very functional. Other issues I often encounter with interior design clients who have existing kitchens already are drawers or refrigerator doors can’t open fully to function correctly.
Here in this kitchen we widened the walking area and made sure counter space was provided where needed whether to set down groceries, place dishes from the dishwasher or a space to simply bake a pie.
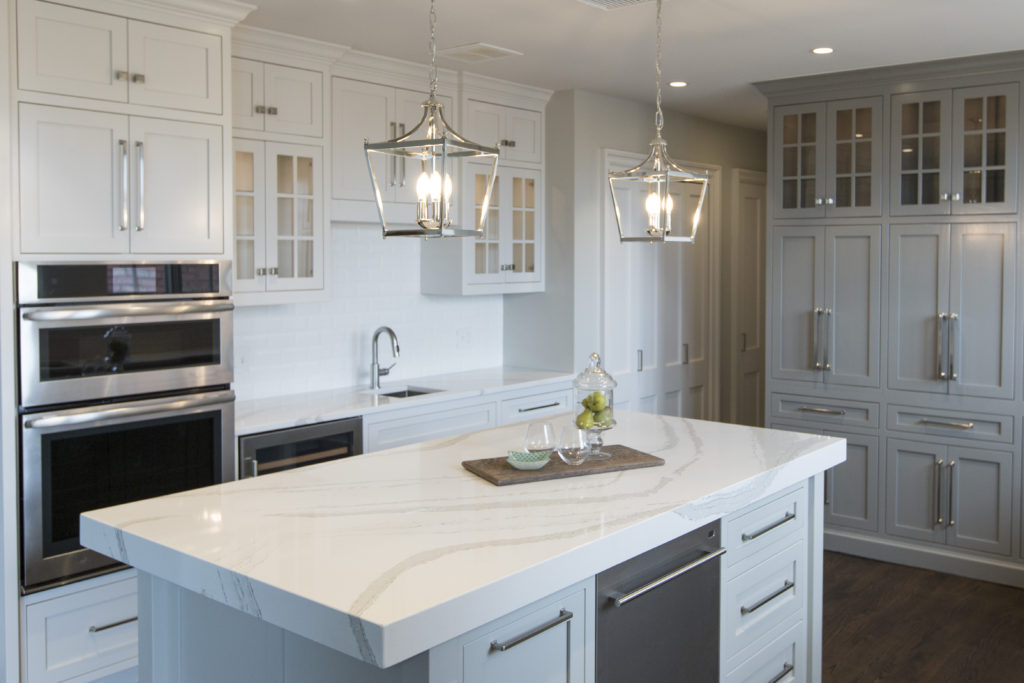
4. Lack of right lighting – If your new kitchen doesn’t have a mix of general, task, and accent lighting, it will tend to be a little lackluster in appeal and possibly function too. Here in this kitchen design, I created a kitchen with can lights in the ceiling for general lighting, puck lights tucked away inside the glass cabinets for accent lighting, plus introduced mini chandeliers over the island that not only provide accent lighting but also task lighting for working in the kitchen.
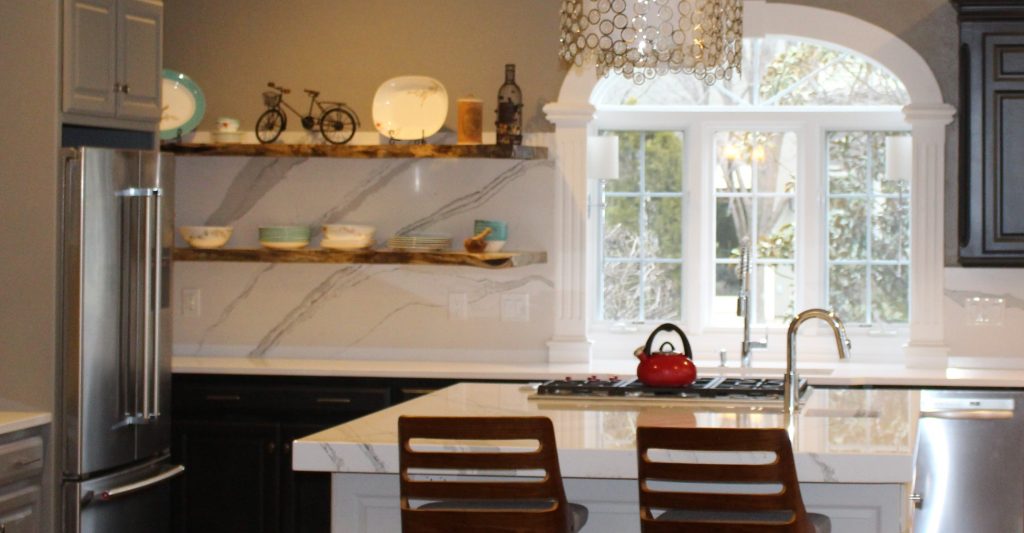
5. Not bringing in a professional – Hiring a professional kitchen designer with experience who creates kitchens and bathrooms for a living can help you avoid costly mistakes, free up your time, and create the space of your dreams, while ensuring your space is functional. In this kitchen refresh where we reused most of the existing cabinetry, we were able to introduce new elements that created a wow factor – bigger airy light fixtures open shelving, counters that continued up the wall, a mitered edge island counter top, and bold cabinetry colors. The result? A fresh new look that showed off our client’s creative spirit while ensuring the space would function well for them.
For more inspiration, ideas, and photos, sign up for our weekly interior design blog here.
Become a fan of Kansas City’s interior designer and former host of the Living Large design show, Karen Mills, on
INSTAGRAM and FACEBOOK here!
Or give us a call at 913.764.5915 to discuss your kitchen project.
