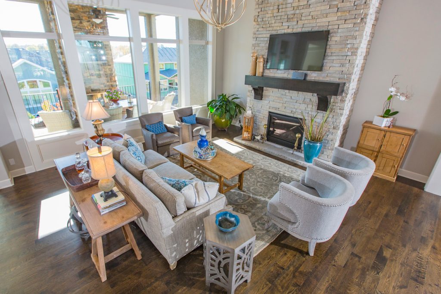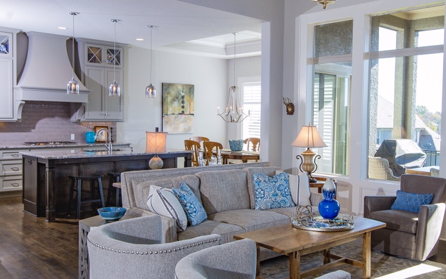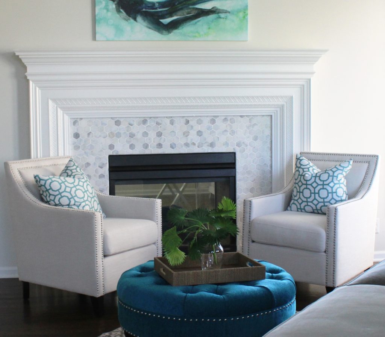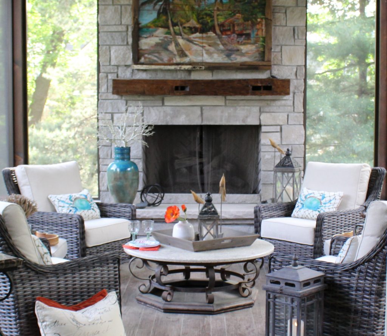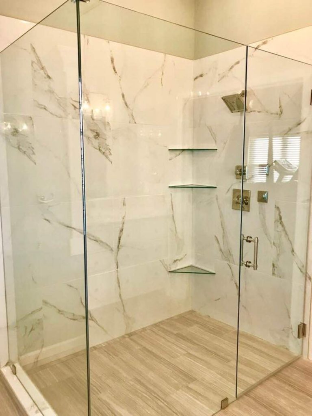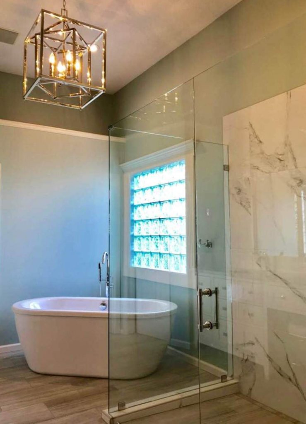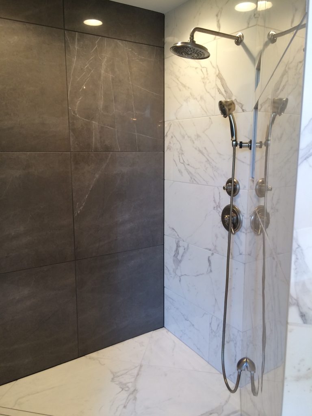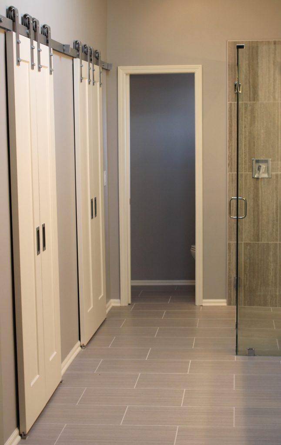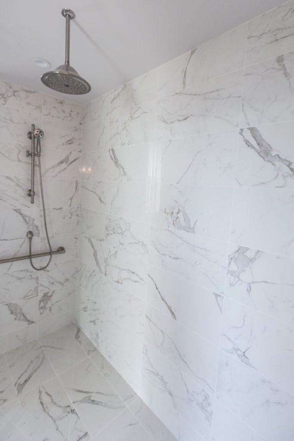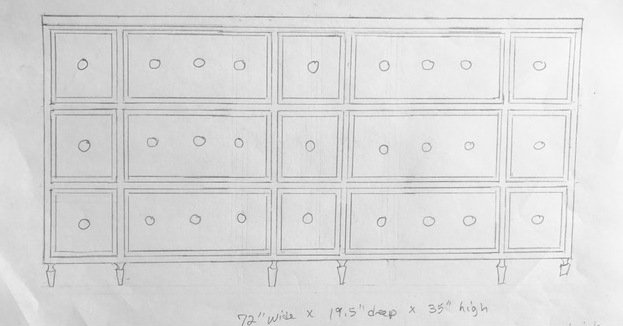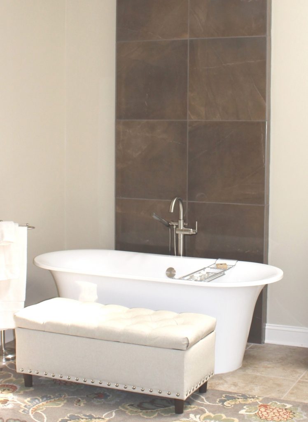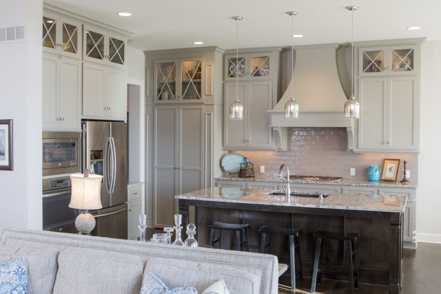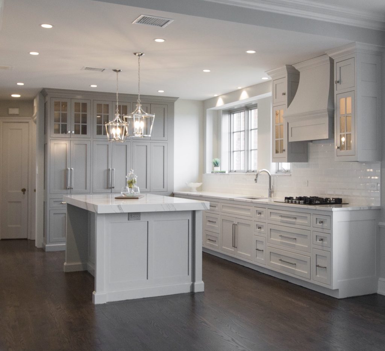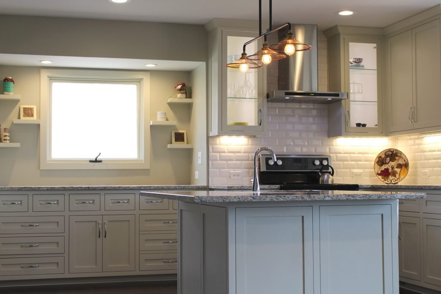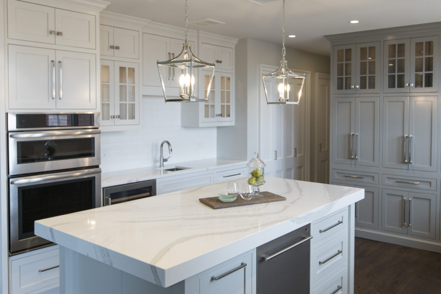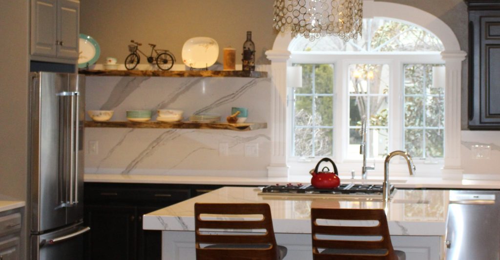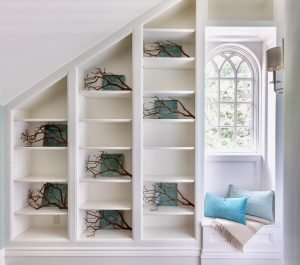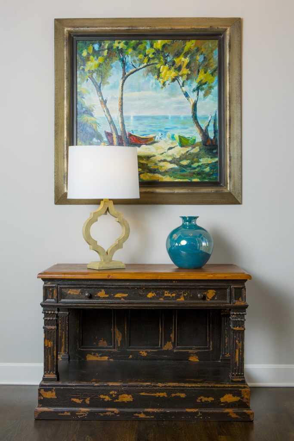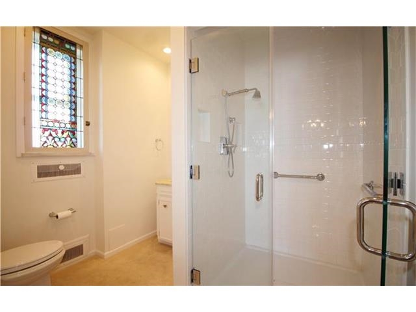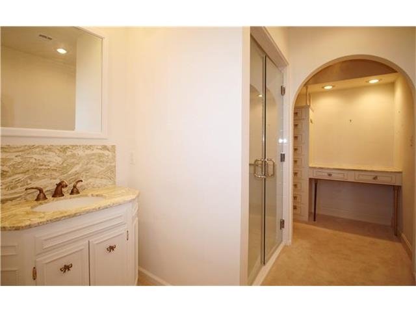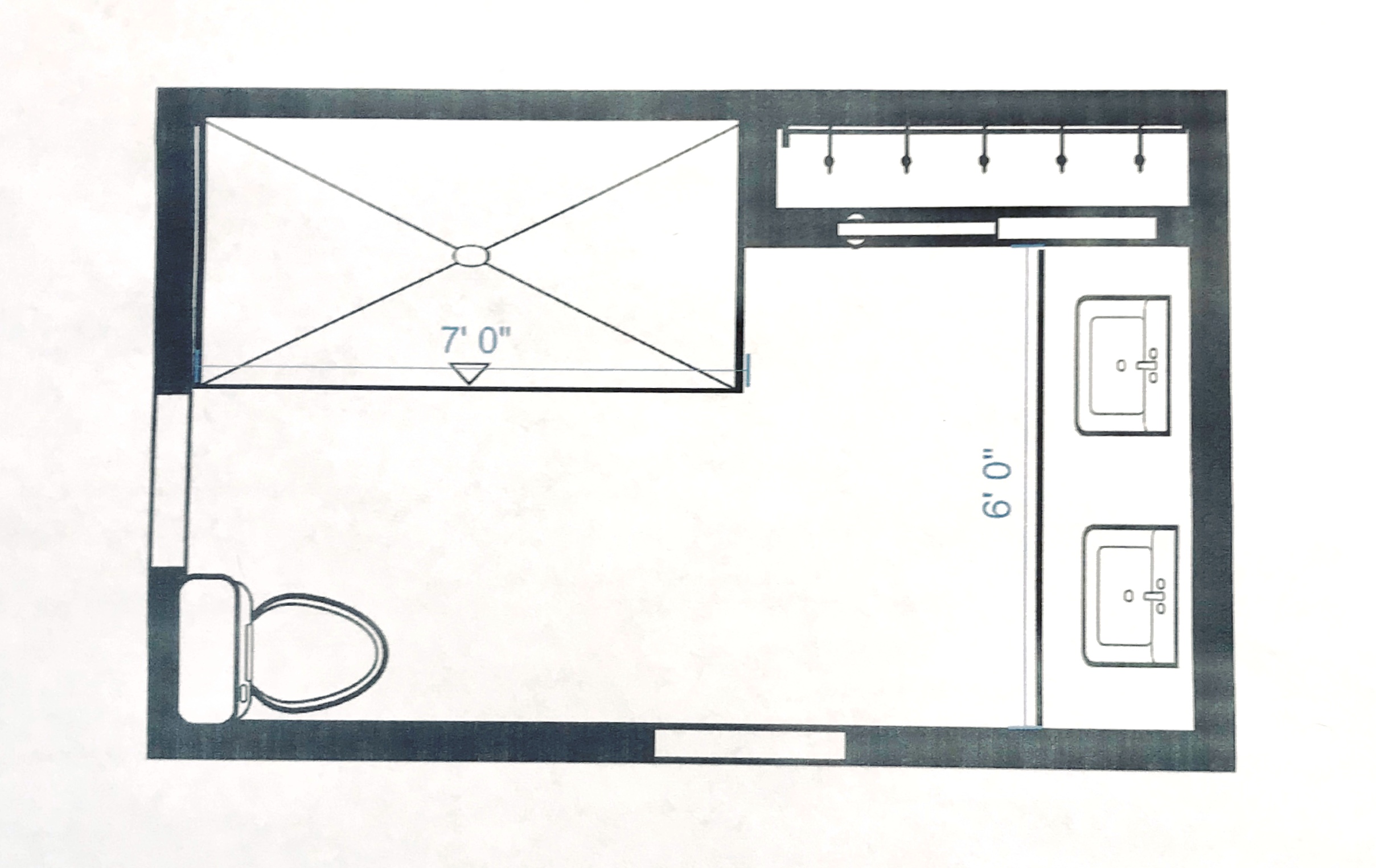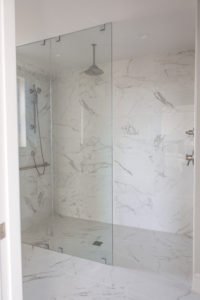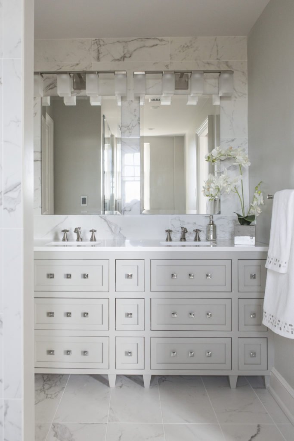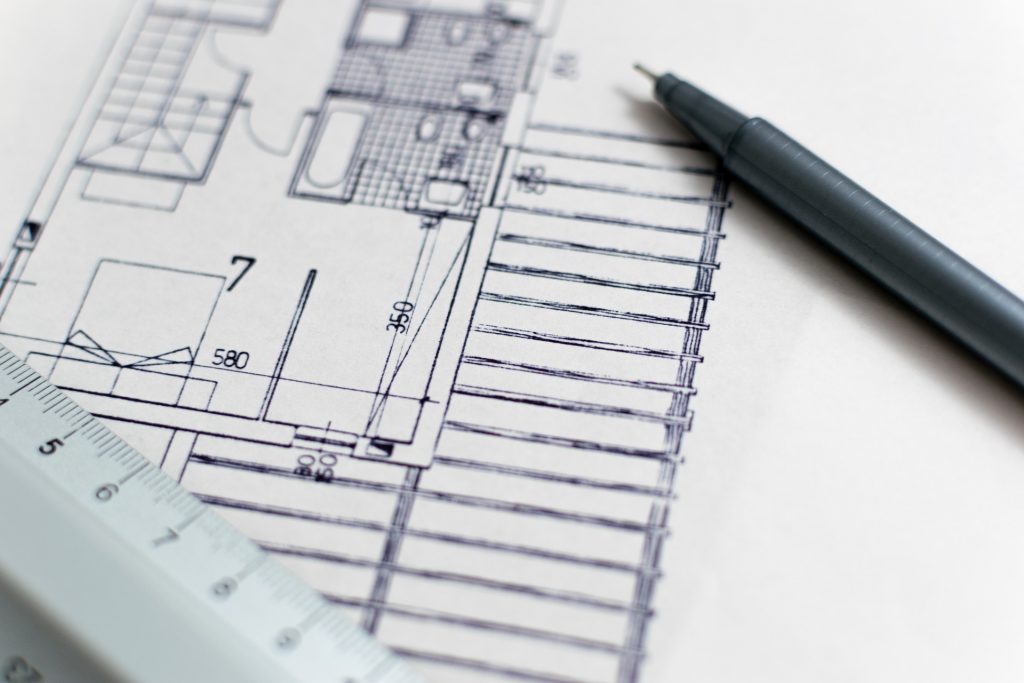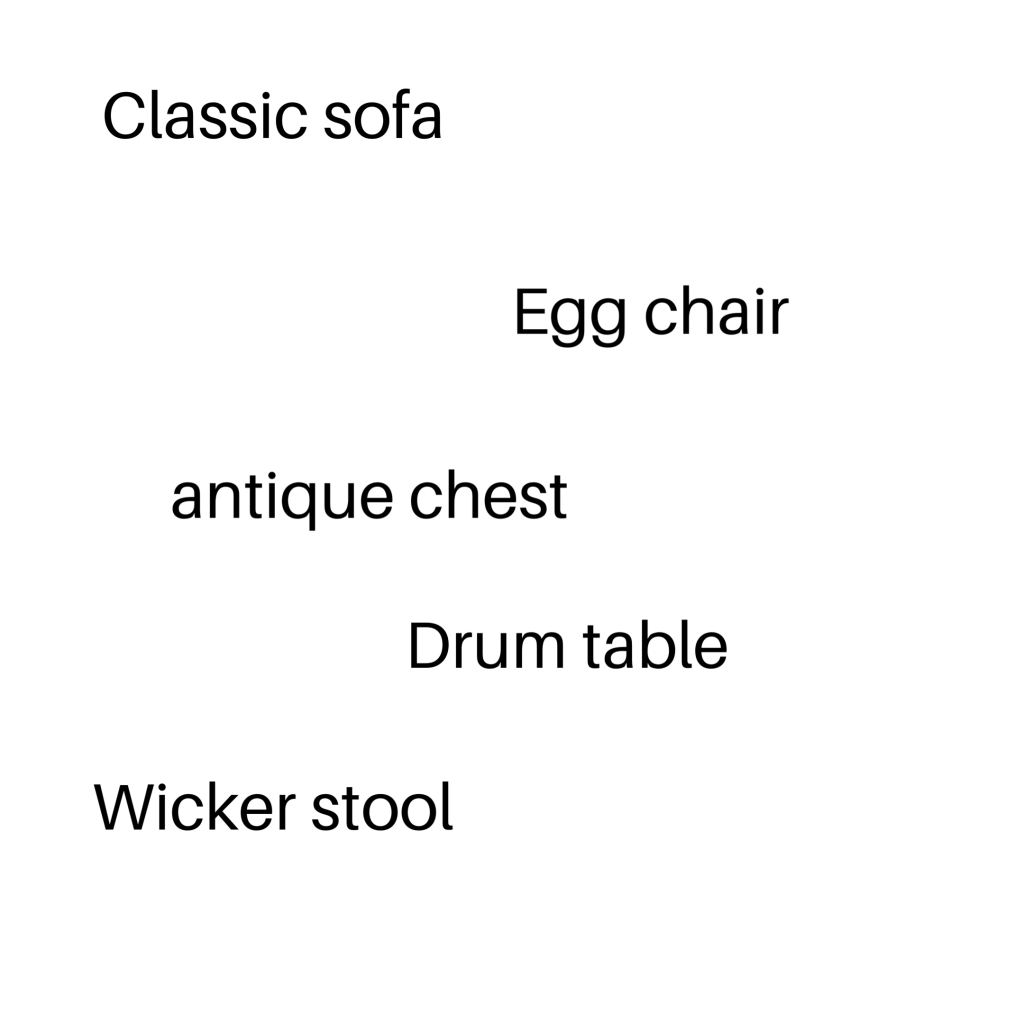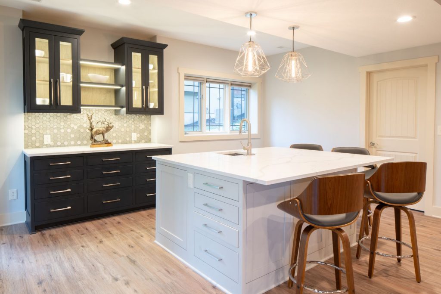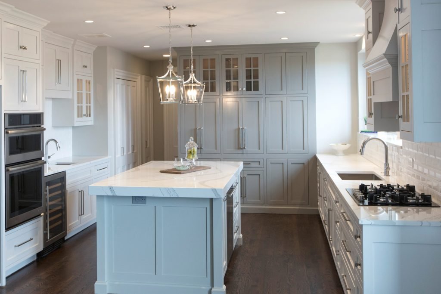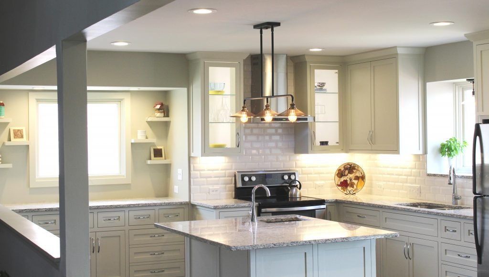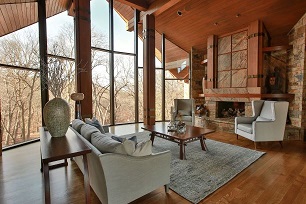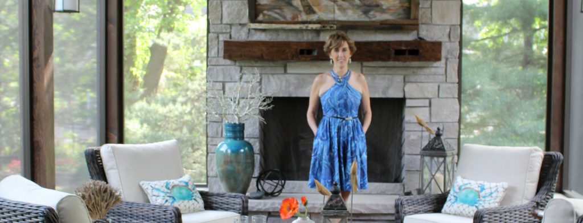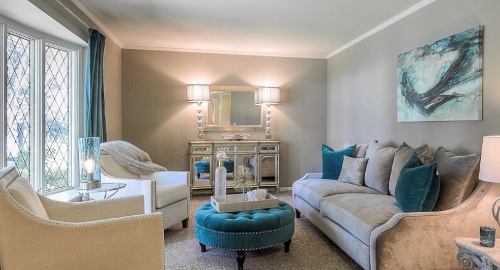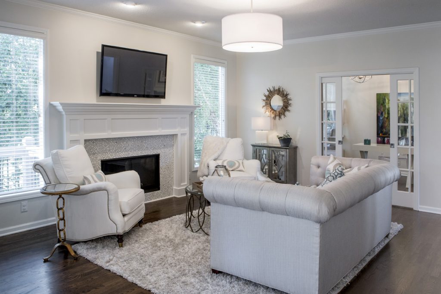 Interior Design/Interior Decorating
Interior Design/Interior Decorating
Interior Design: How to Refresh Your Living Space
Tips for Giving Your Living Room a One Day Makeover While You’re Nesting at Home
I’ve noticed that as clients have been working from home more the past year they’ve become more aware of their surroundings and are ready for change. So today I’m sharing my top 3 tips as an interior designer for refreshing your space!
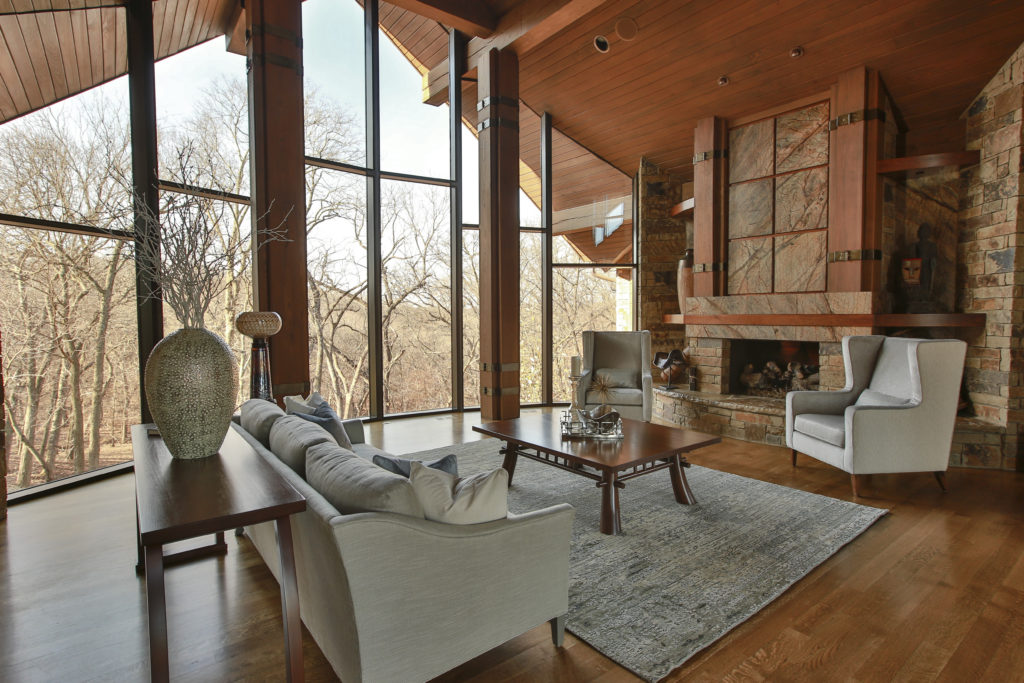
1. Create a floor plan that emphasizes your focal point like we did in this great room by placing furniture arranged around the fireplace. If you don’t have an obvious focal point, then design one yourself by grouping items together such as a sofa table/chest with a piece of artwork overhead and a buffet lamp with tabletop decor on your surface.
Before you start I recommend emptying your living room of all furnishings so you can have a fresh perspective on your room’s possibilities without the distraction of furnishings and decor. For more tips check out our blog post 3 Big Design Mistakes We Make in the Living Room
In this great room we introduced a new custom designed sofa and rug before layering in existing wing back chairs we had upholstered in two different designer fabrics along with an existing coffee table, sofa table, and end table.
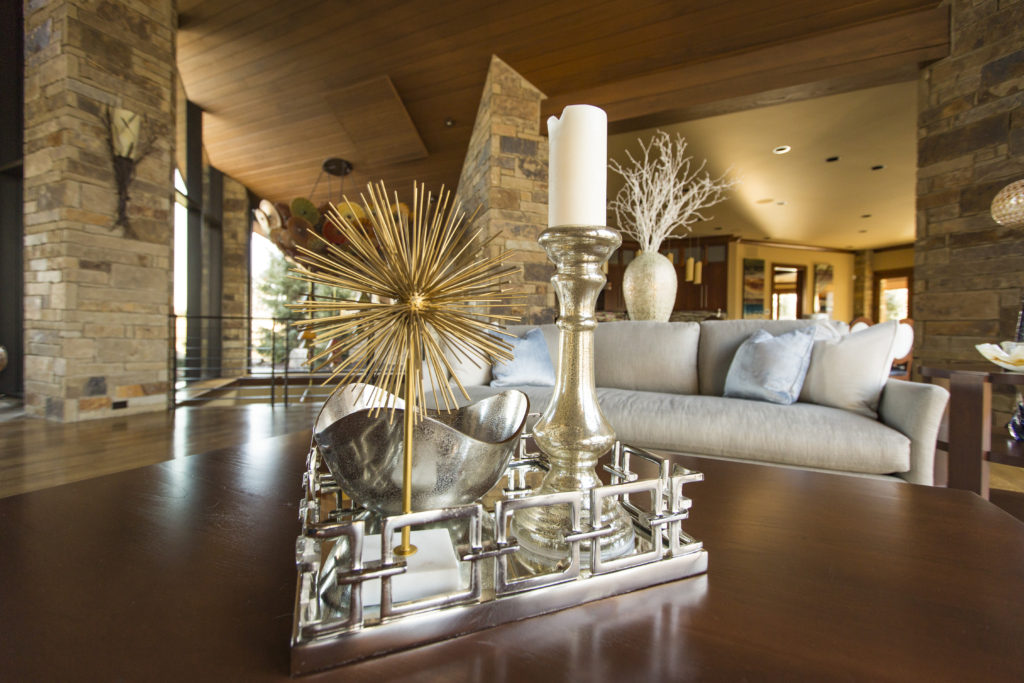
2. Shop your entire house for furniture/furnishings you can use in your room. Keep those items you discover in mind as you start to put together your room, bringing ones you think might work to a staging area nearby.
Here in this room our interior design client didn’t have anything appropriate for this coffee table or sofa table so we purchased decor for them to enhance the overall look of their space.
Interior design by Karen Mills
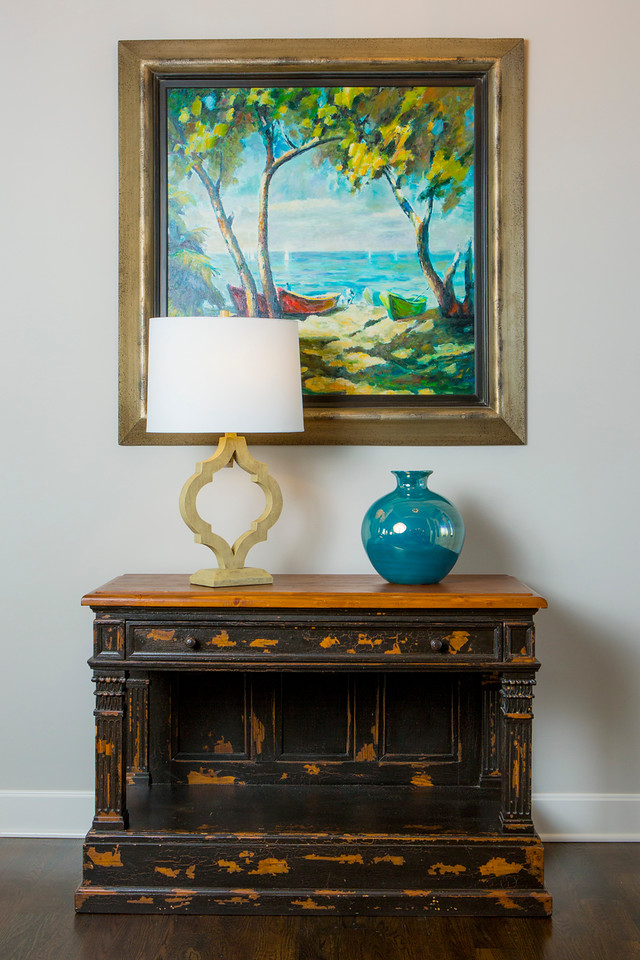
3. Add a pop of color with accents throughout your room with pillows, art, drapes, decor or an area rug. Remember, you can repaint or re purpose items to use in your room too. In this great room our interior design client had asked us to use an existing family heirloom piece they had so we placed on the wall with a painting we found in another room. Then we topped the chest off with a newly purchased lamp and vase to complete the look. Click here for 3 Tips for Creating a Relaxing Living Area
If you would like to refresh your living space right now but know that’s beyond your capabilities, check out our virtual design options that we have for interior design clients whether its for remodel/new home builds, a design dilemma, or just decorating.
Looking for more great budget friendly decorating ideas that you can implement this summer? Sign up for our weekly interior design blog here
Plus become a fan of Kansas City’s interior designer and former host of the Living Large design show, Karen Mills, on Facebook here!
or instagram here!
