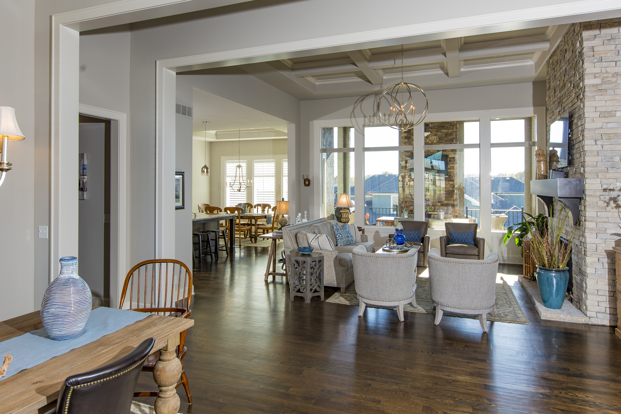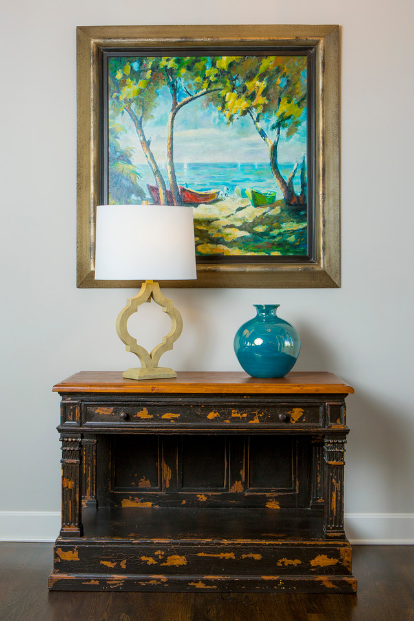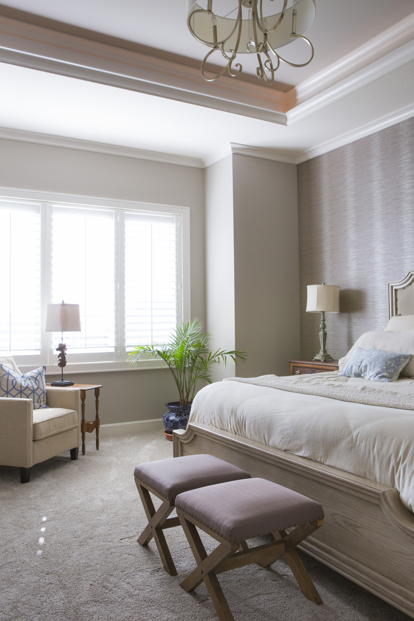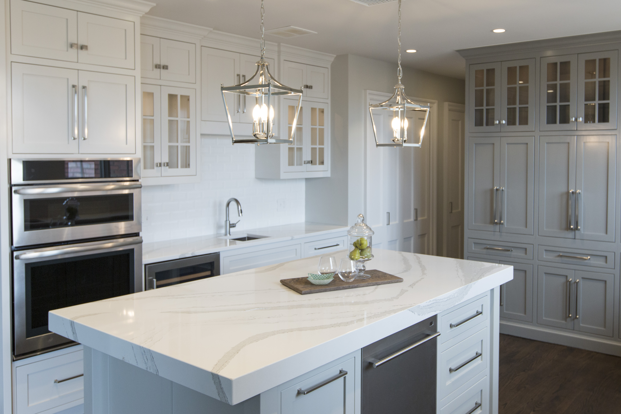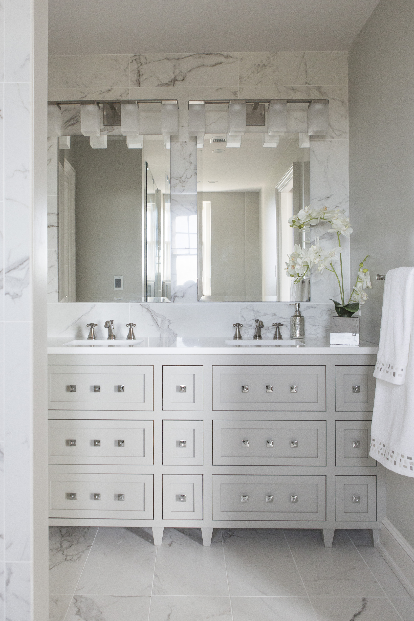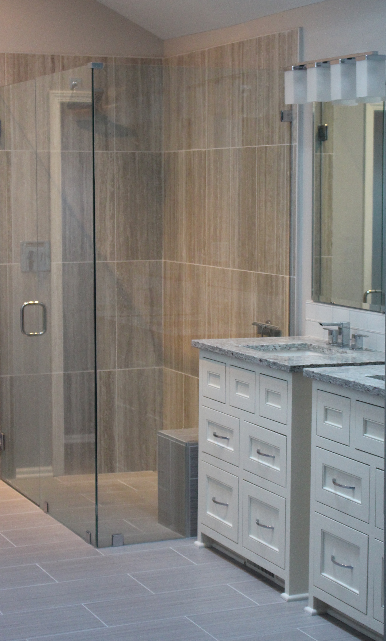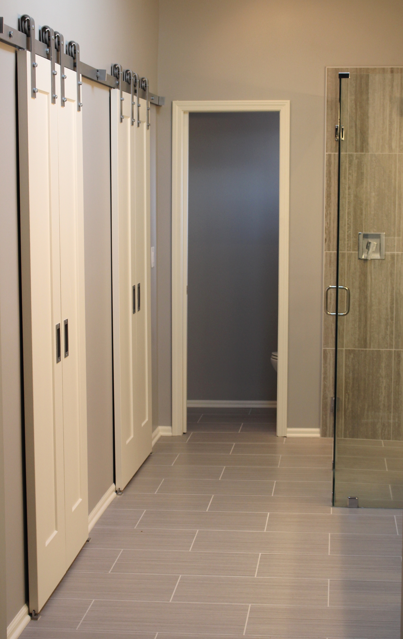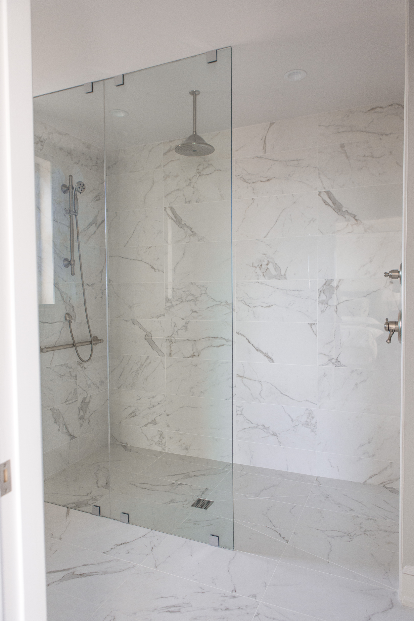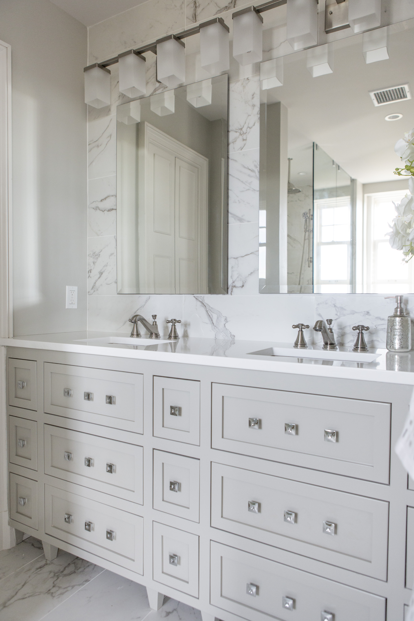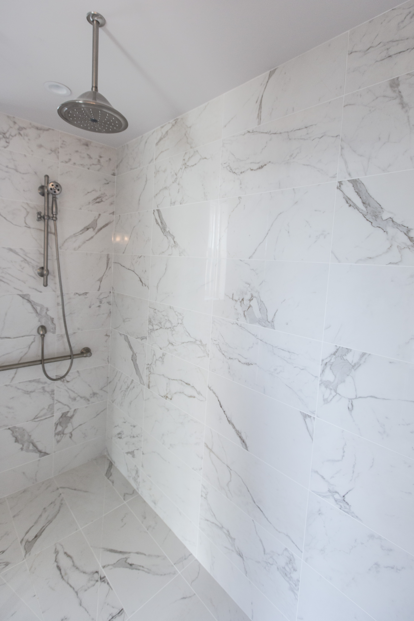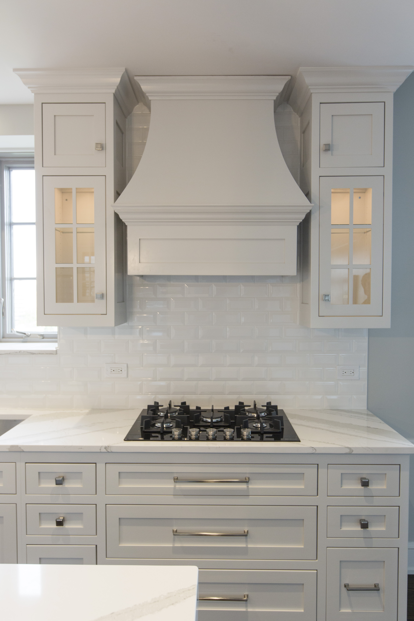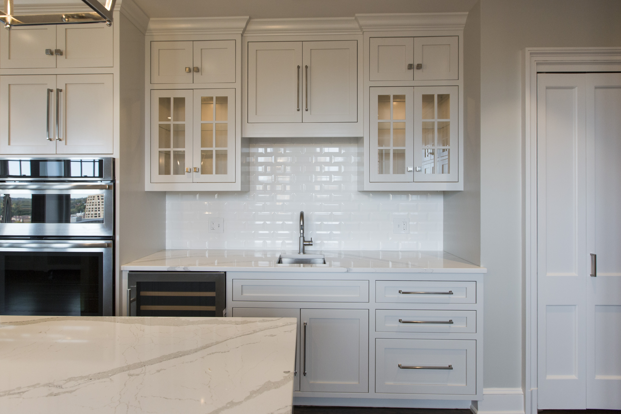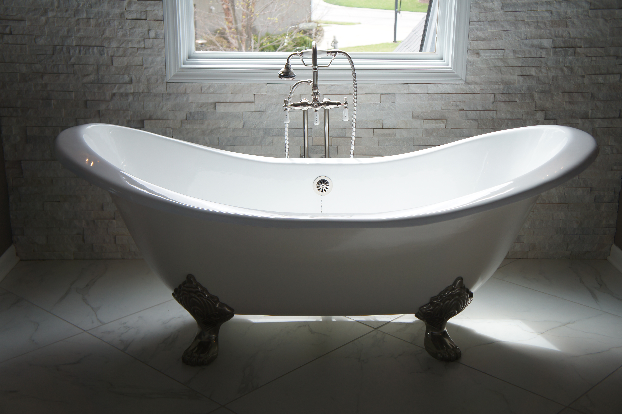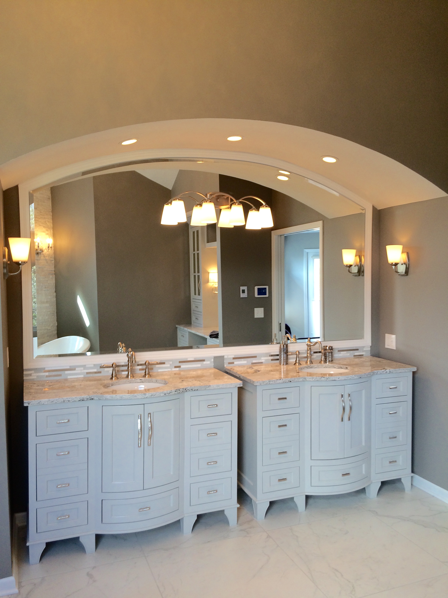 Interior Design/Interior Decorating
Interior Design/Interior Decorating
Our Design Projects Just Published in an International Interior…
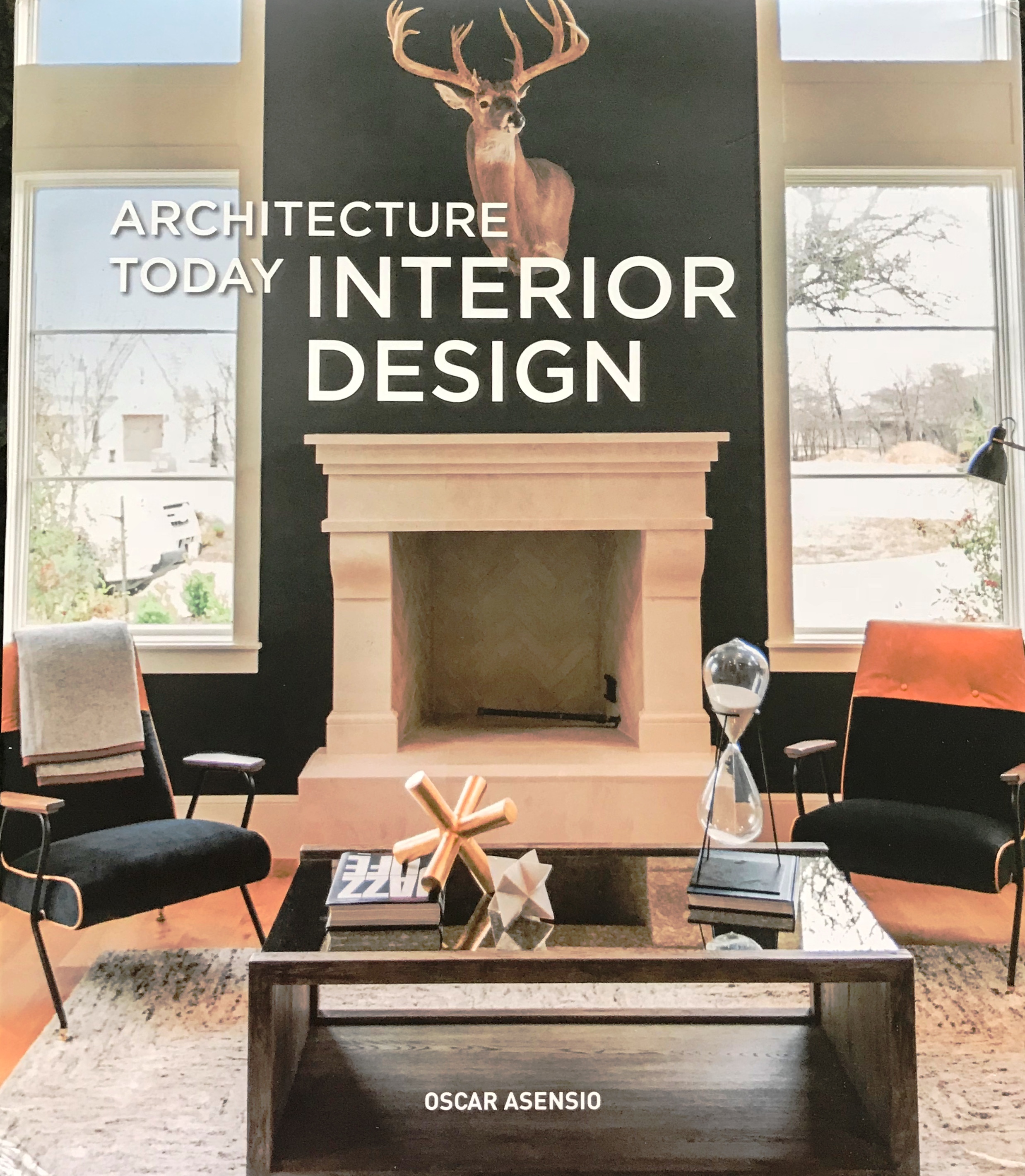 Thrilled to announce that our interior design projects were published this month in an international design book titled Architecture Today Interior Design by Booq Publishing in Barcelona, Spain along with other top interior designers and architects around the world whose work is absolutely fabulous!
Thrilled to announce that our interior design projects were published this month in an international design book titled Architecture Today Interior Design by Booq Publishing in Barcelona, Spain along with other top interior designers and architects around the world whose work is absolutely fabulous!
Above is a photo of the book I snapped with my cell phone as I held it for the first time late yesterday afternoon.
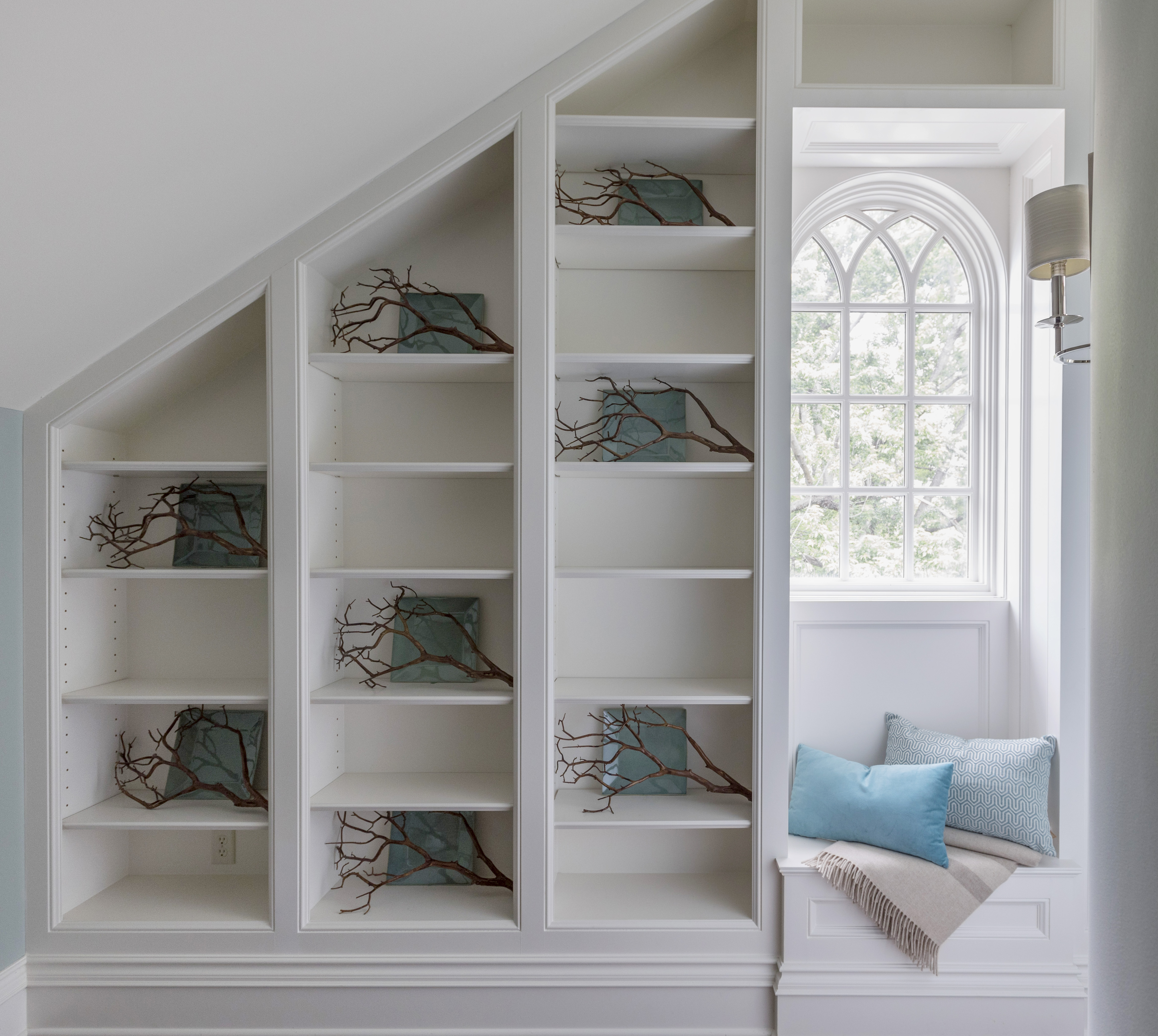
Here’s a sneak peek of one of our favorite projects fondly called the “The Flat” after the clients’ London flat that will be featured along with other wonderful designs.

Copies of the book are now available at retailers worldwide so we can’t wait for you to pick up a copy and enjoy this book for years to come!
For more great ideas and photos, sign up for our weekly interior design blog here
Plus become a fan of Kansas City’s interior designer and former host of the long running Living Large design show, Karen Mills, on Facebook here!















