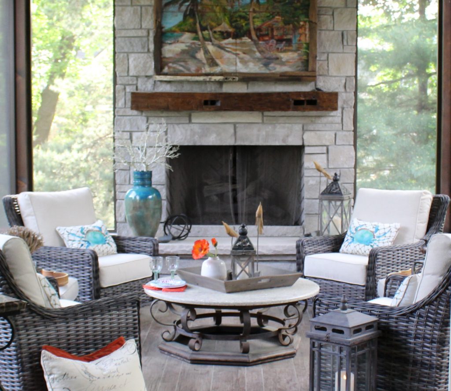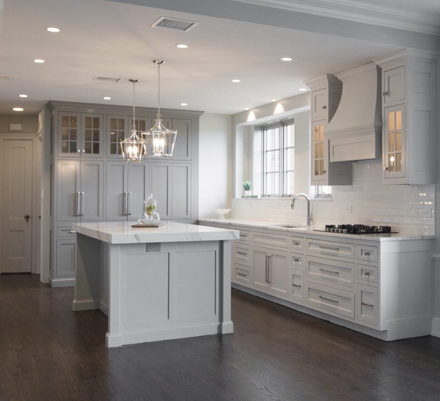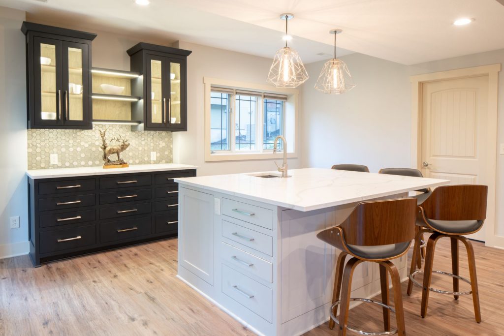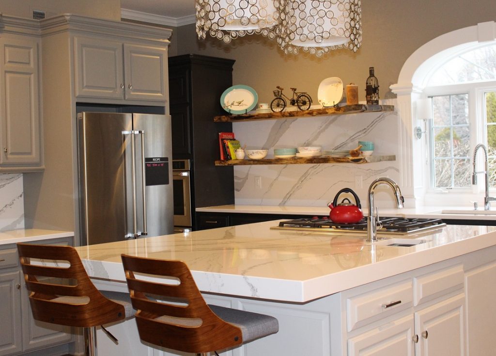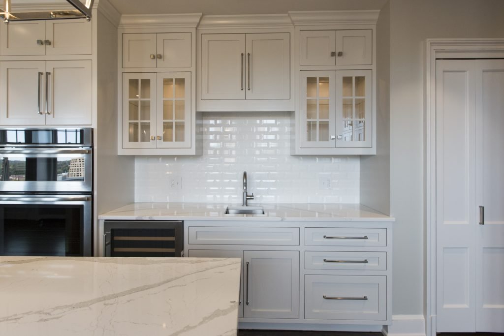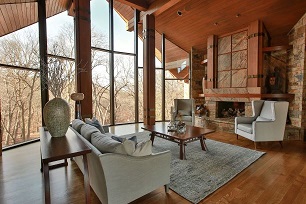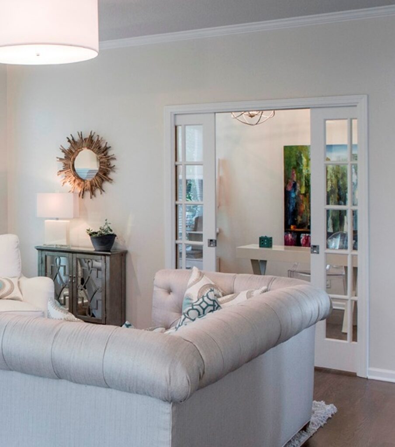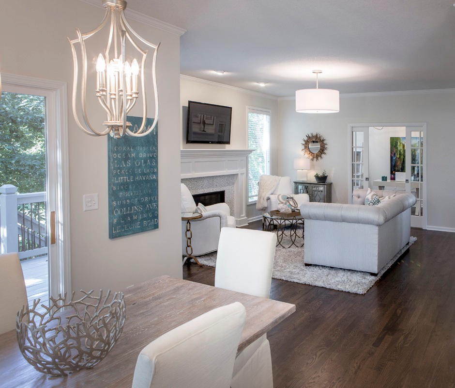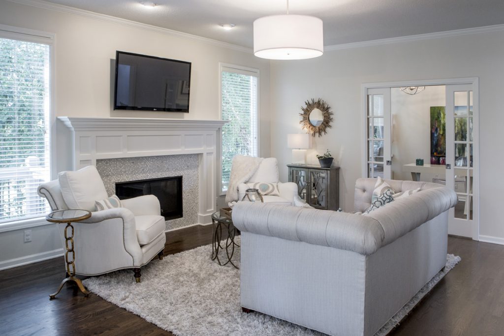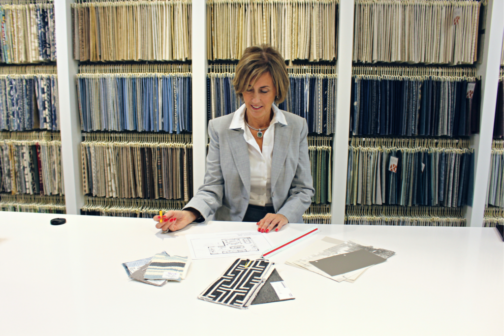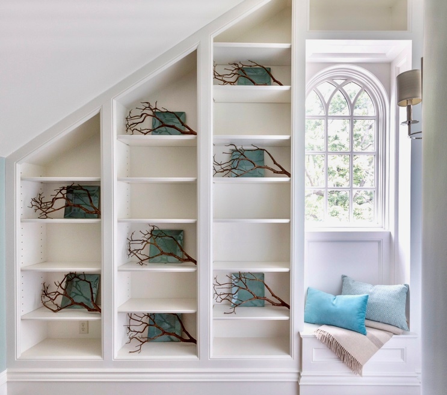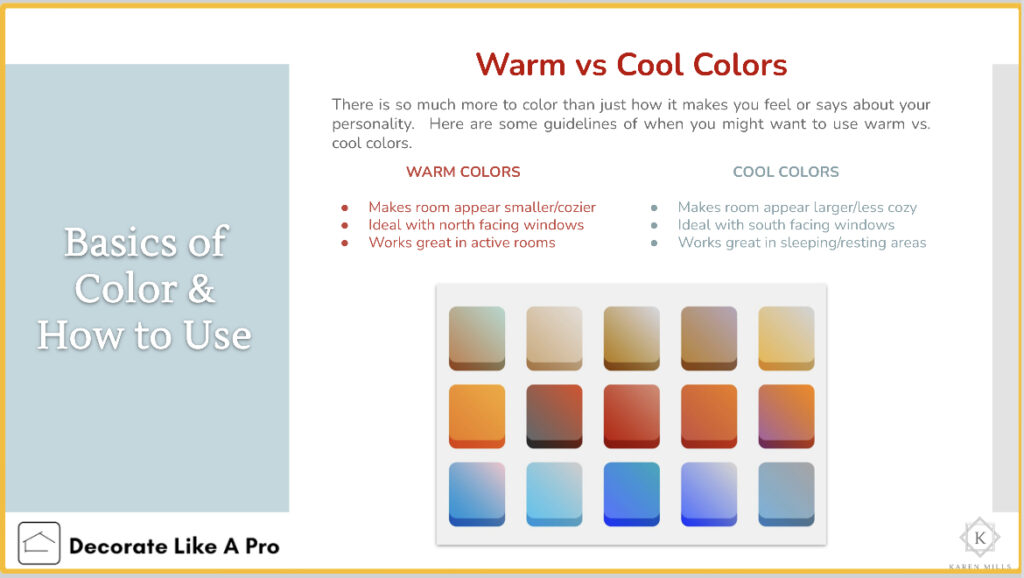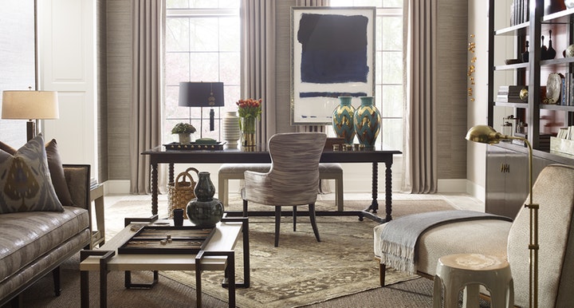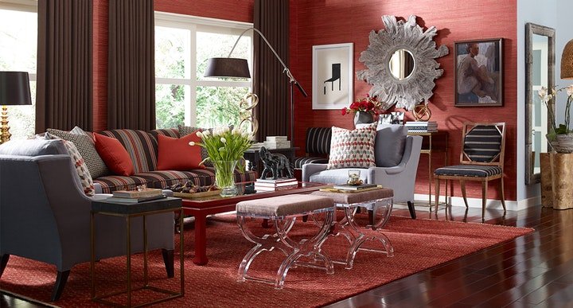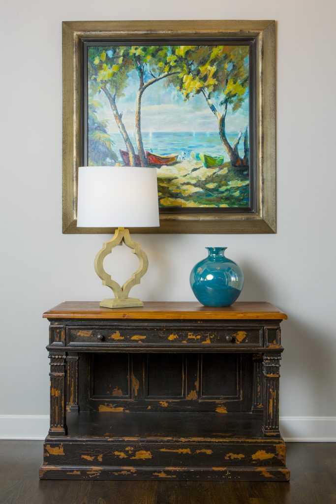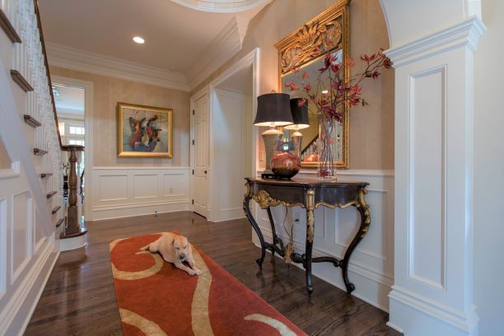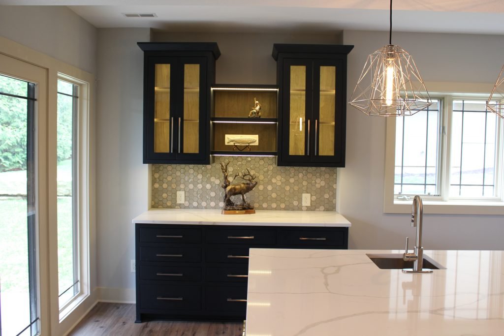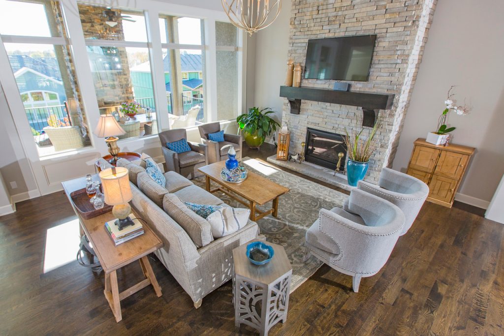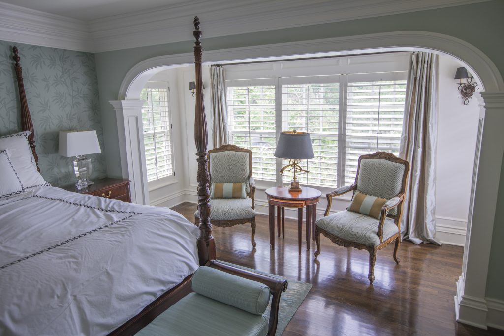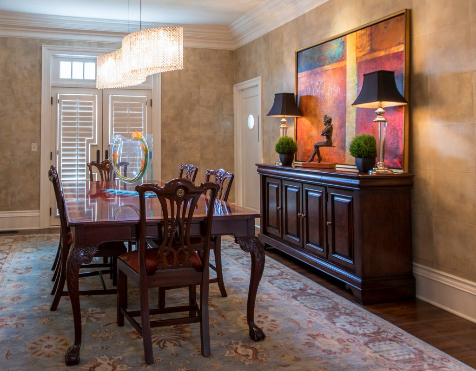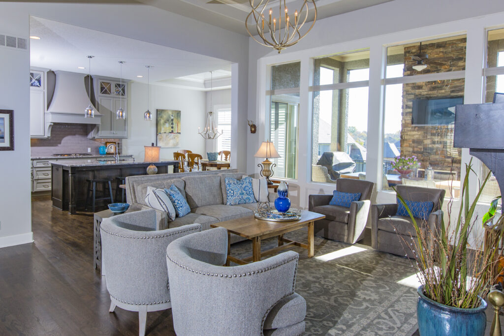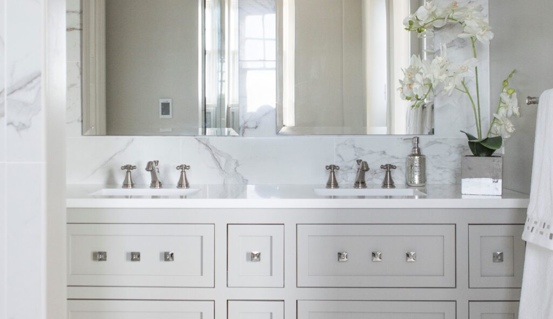 Interior Design/Interior Decorating
Interior Design/Interior Decorating
7 Tips for Hiding Your Television in a Room
How to Disguise Your TV
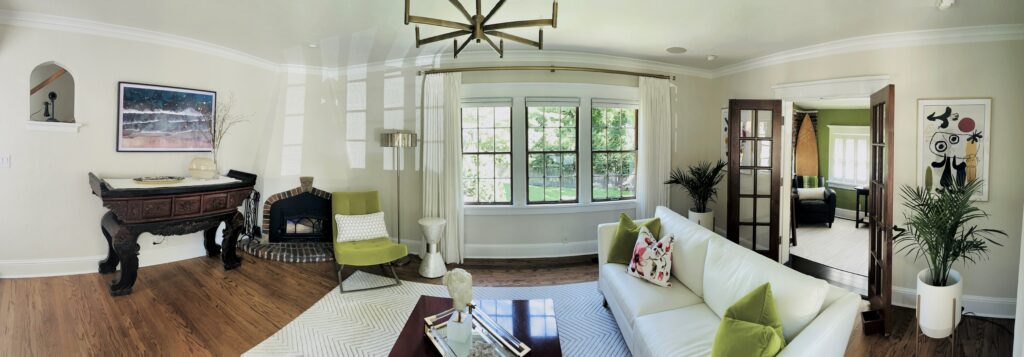
Let’s face it. Even though we often love the convenience of a large flat screen TV in rooms, we don’t always want them to the focal point of our space because they can detract from the beauty of the interior design. As an interior designer, I usually avoid putting TVs on display in any room except a home theatre or similar space unless it’s to make the TV a focal point. Read on below to learn more.
- Disguise television with a frame around it. We’ve done this for years in our interior design projects to minimize them and make the interior design the star of the room.
- Stash it with a TV lift. My favorite way to hide a television begins with storing it in a lower cabinet on the wall, in a free-standing piece of furniture or in a cabinet at the end of the bed.
3. Conceal your TV with art. In this interior design project we did, the television is hidden behind two wood panels painted by an artist that swing open to reveal the TV. For more great photos and interior design sign up for my blog here or click below for four more tips.
To learn more about DIY interior design, check out our online interior decorating membership – The Decorating Pro.
plus become a fan of Kansas City’s interior designer and former host of the Living Large design show, Karen Mills, on Facebook here!
And to learn more ways to disguise your TV, read the article I wrote for Houzz – 7 Clever Ways to Conceal Your Flat Screen.
