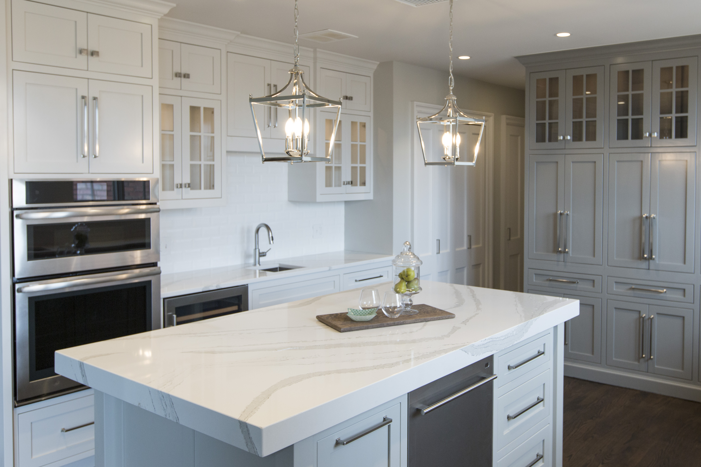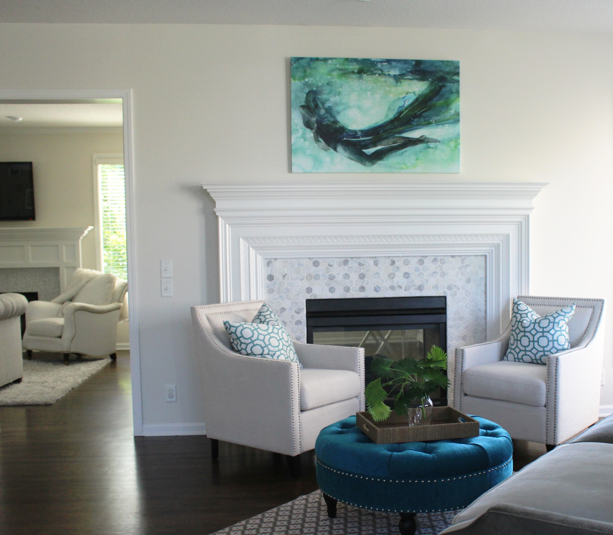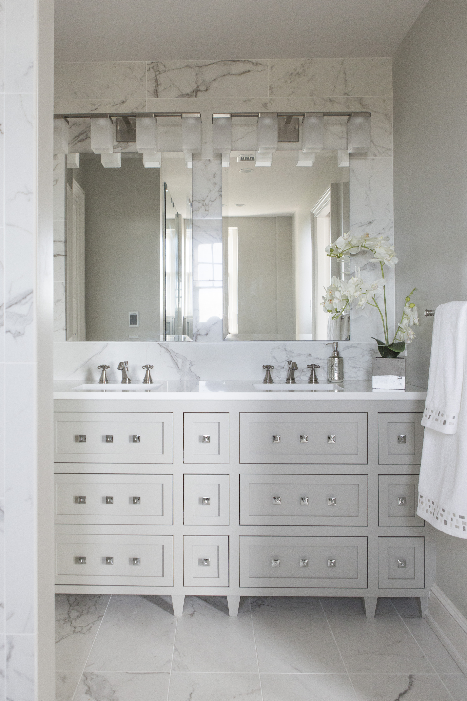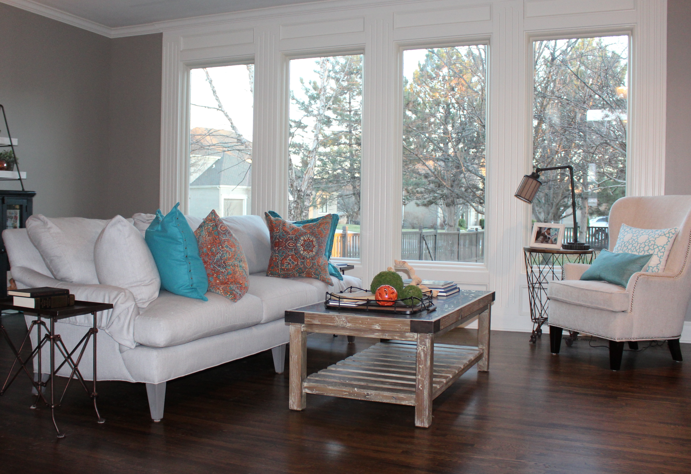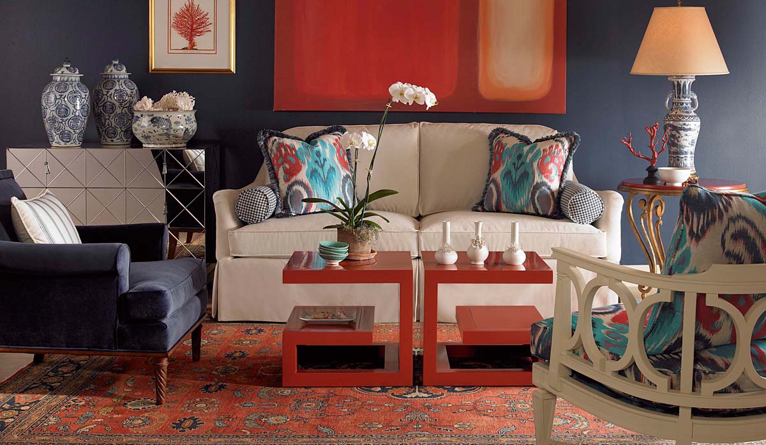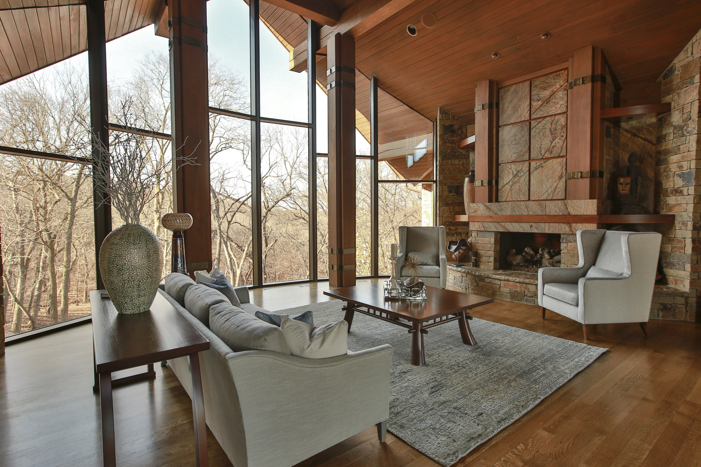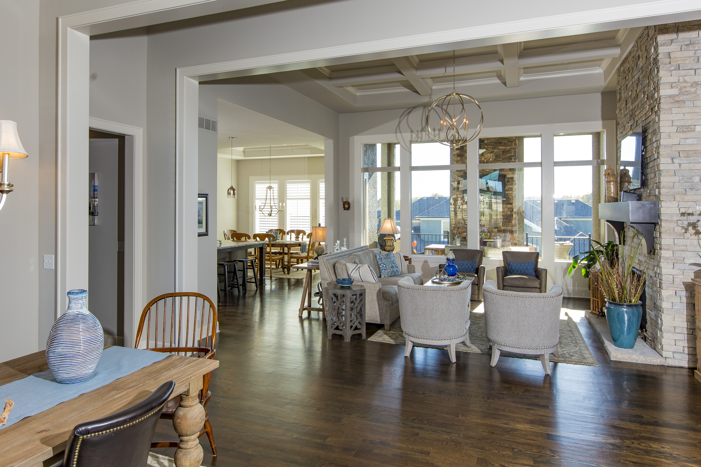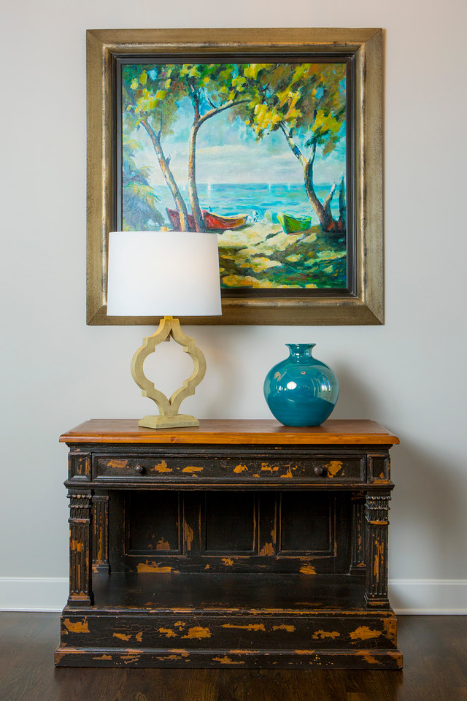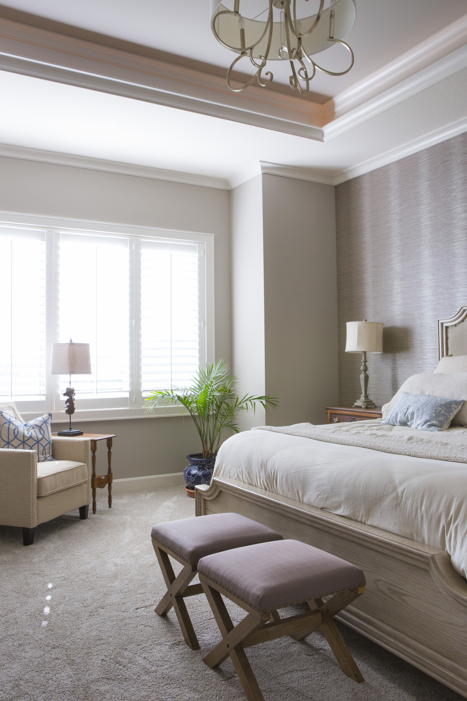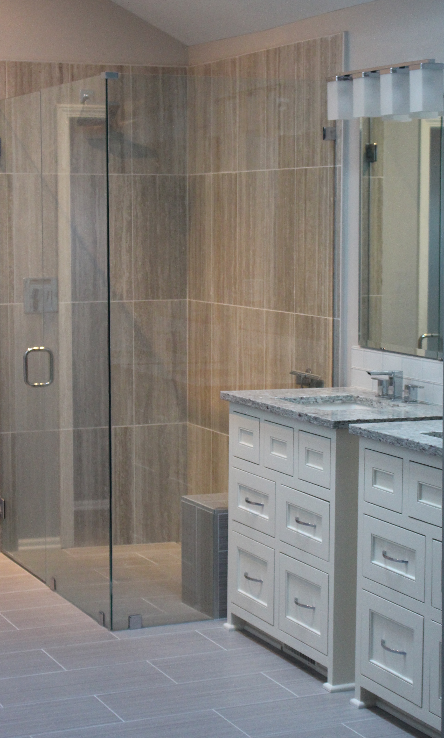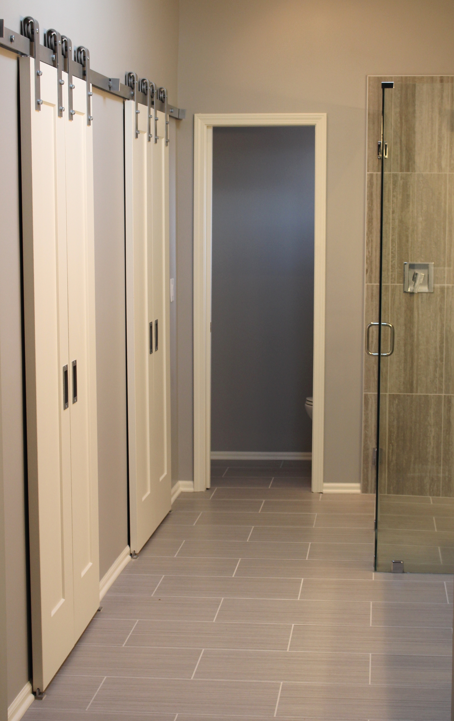 Interior Design/Interior Decorating
Interior Design/Interior Decorating
Interior Design: 7 Steps to Successfully Designing a Room
Like any project that involves money, you need a budget or at least a range before you start. Do some research and bring in the experts – an interior designer, contractor/builder, and architect to give an estimated investment. Then follow these 7 steps to create the room of your dreams!
- Decide on a design style or mix of styles that will flow with your architecture and existing furnishings you will be re purposing. As an interior designer in Kansas City, I always suggest clients select several photos of room designs they like and make sure any spouse or significant other involved agrees.
2. Determine your color scheme ensuring it coordinates with adjoining rooms and any existing furnishings to be used in the interior design. If you have no idea, take a look in your closet to see what colors you’re drawn too or pull colors out of an inspiration piece such as art, a rug, or fabric.
3. Create a floor plan so you know what fits in your space and the sizes you need. To do that go online and use space planning software or get an expert to help.
4. Set a timetable. At this point you might want to bring in an expert – interior designer and/or contractor/builder- to review your design plan/timetable because investing a few dollars for a master plan and viable timetable can help avoid thousands of dollars in costly mistakes from bad decisions or huge delays.
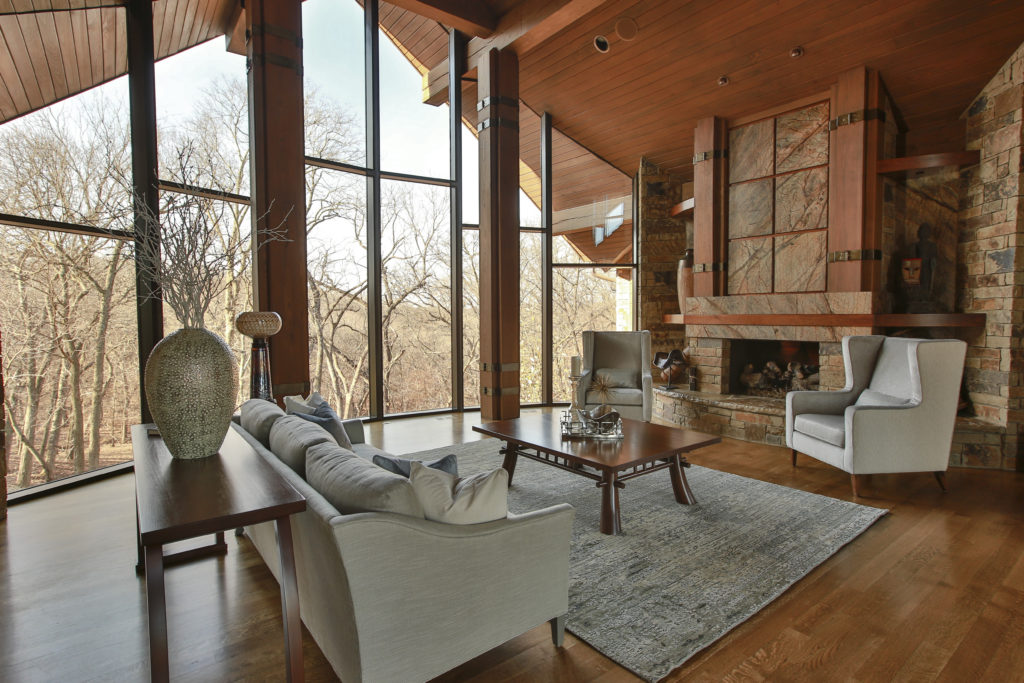
5. Design and order custom furniture and any built in cabinetry after consulting with your interior designer or tradespeople if you’re managing the project yourself. At this point all custom designs need to be finalized and ordered. In addition permits need to be pulled for construction.
6. Select and order all plumbing, flooring, tile, and general lighting needed.

7. Design furnishings
Furnishings may include rugs, window treatments, pillows, bedding or other items. Also ensure you select art, finishes, and other decor needed.
For more great ideas and photos, sign up for our weekly interior design blog here
Plus become a fan of Kansas City’s interior designer and former host of the long running Living Large design show, Karen Mills, on Facebook here!









