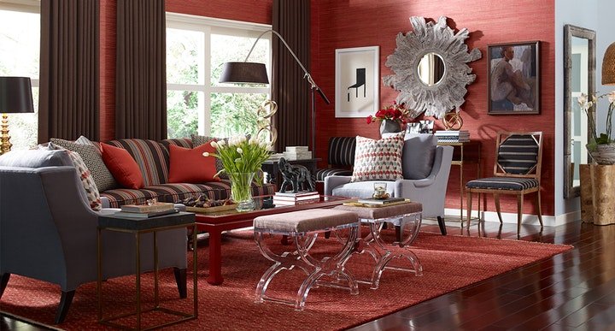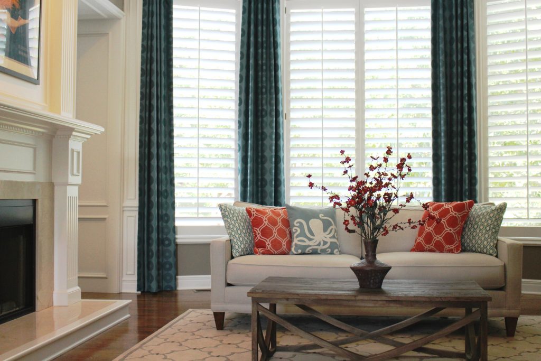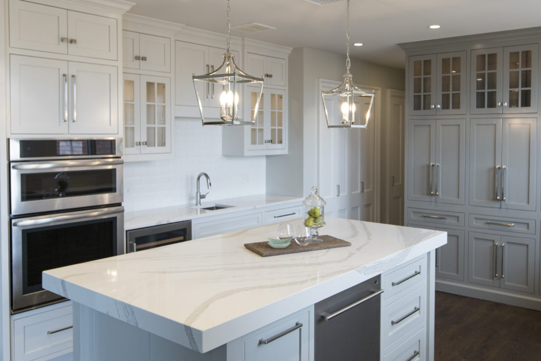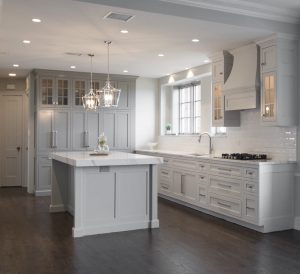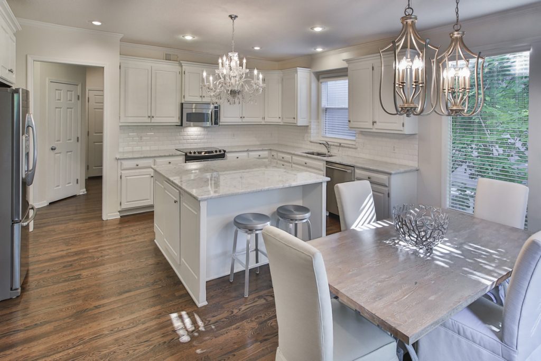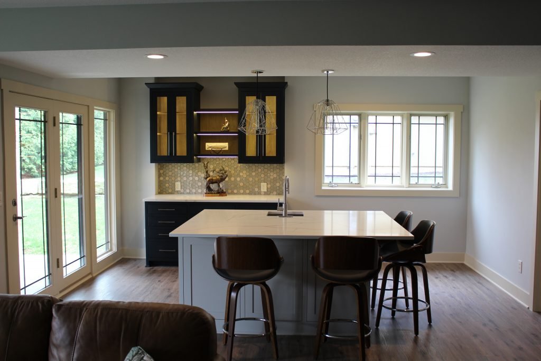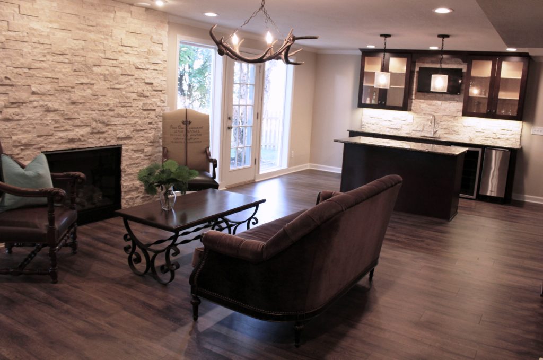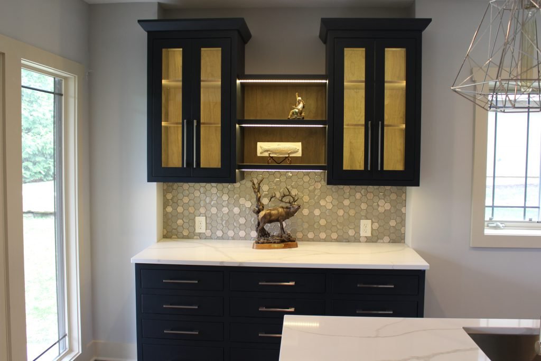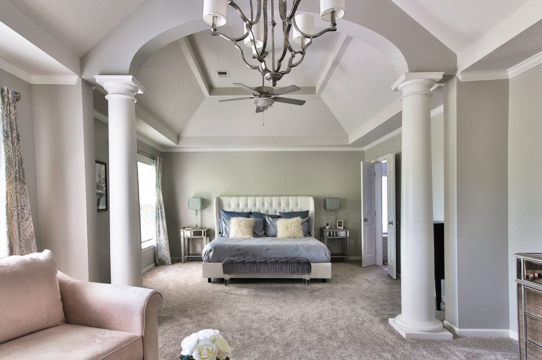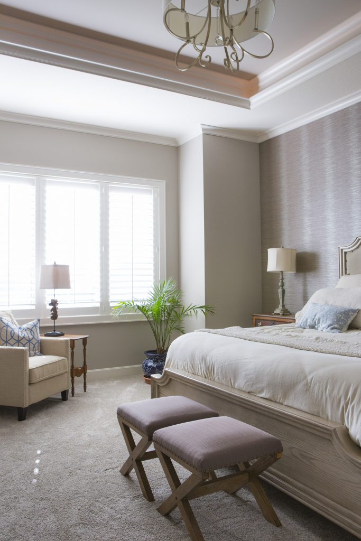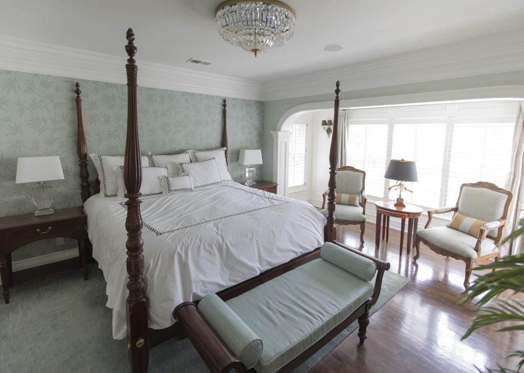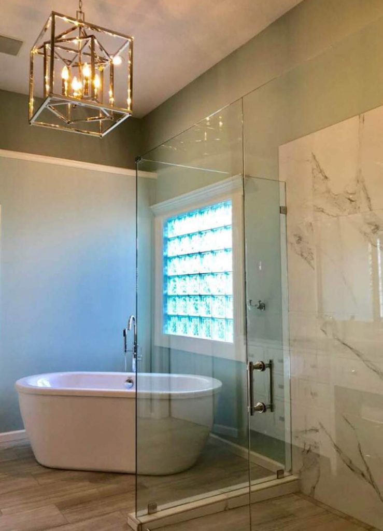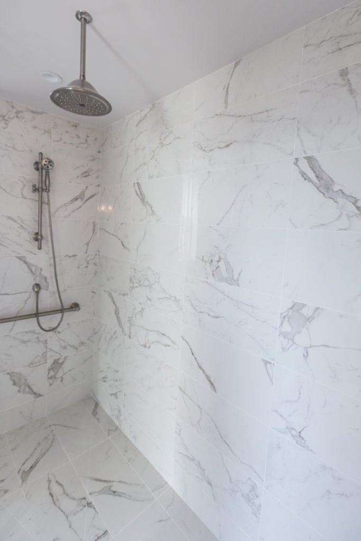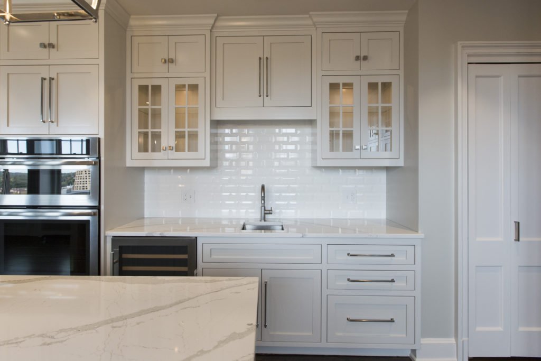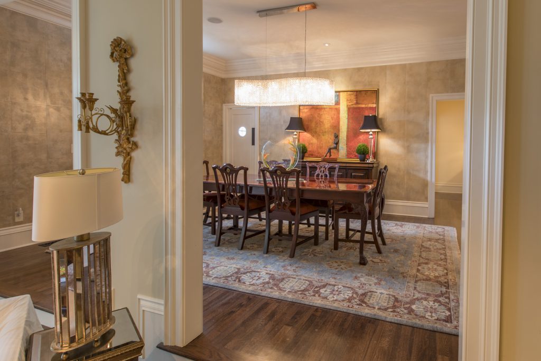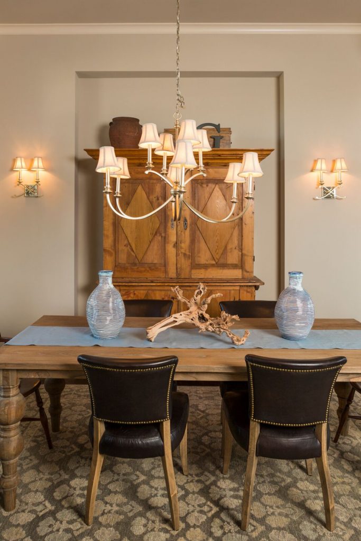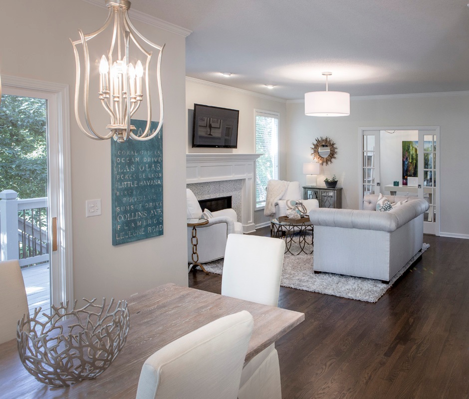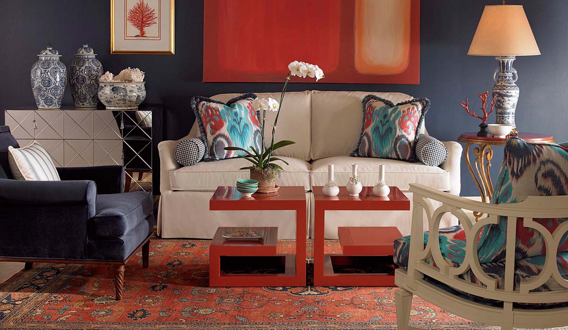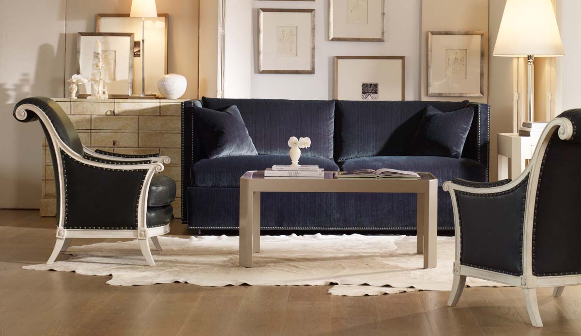 Interior Design/Interior Decorating
Interior Design/Interior Decorating
The Home of the Future
An Interior Designer’s Tips for Building a Home That Can Adapt to Changing Needs
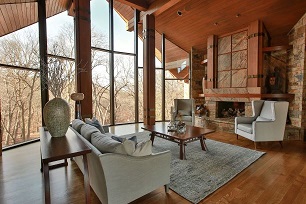
Homeowners are looking for a home of the future that’s not only functional and healthy, but also flexible and inviting whether its a home office (or two) for work/school, a gym, coffee shop, entertainment area (home theater), or a place to vacation at home. Read on for my interior designer tips on how to make your home easily adapt to your future needs.
When you’re designing a new home consider first how to create a clean healthy environment. Some options to consider include:
– a floor plan with a mudroom/laundry area and shower just inside the garage door where family members can get cleaned up before entering the rest of the house
– a high quality air purifying system that removes toxins including viruses and bacteria
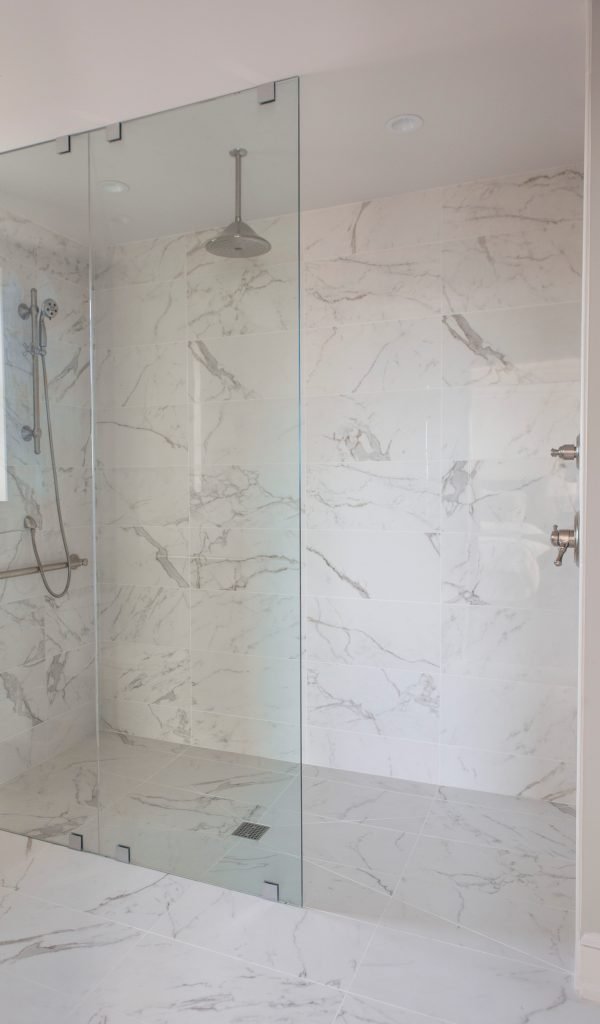
– bathrooms with all tiled walls and ceilings that can be hosed down when needed.
– a floor plan that allows great cross ventilation of fresh outdoor air and for sunlight to penetrate further into the home.
Click now to continue reading our City Lifestyle article here.
For more great ideas sign up for our weekly interior design blog here
Plus become a fan of Kansas City’s interior designer and former host of the Living Large design show, Karen Mills, on
INSTAGRAM and FACEBOOK here!

