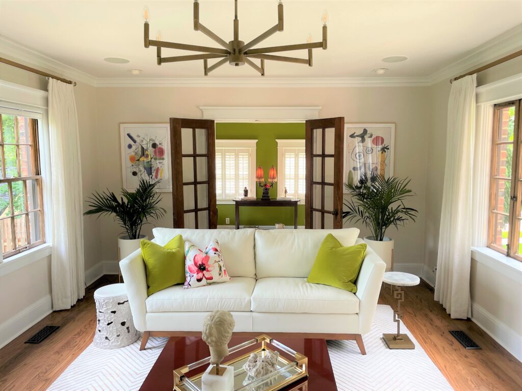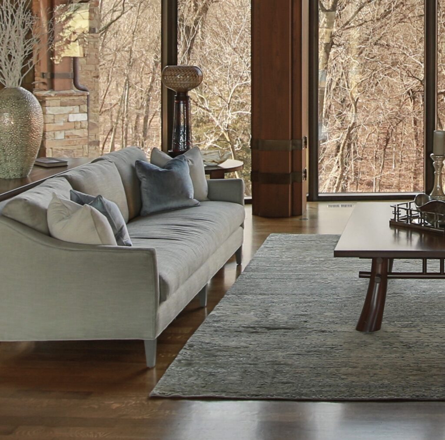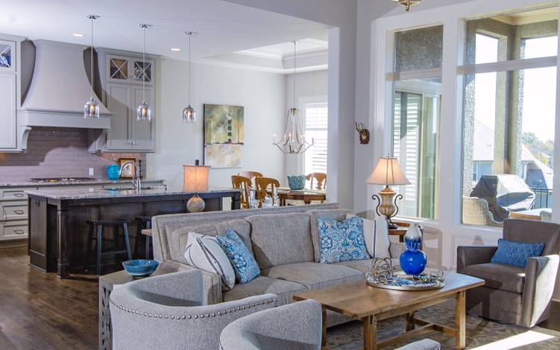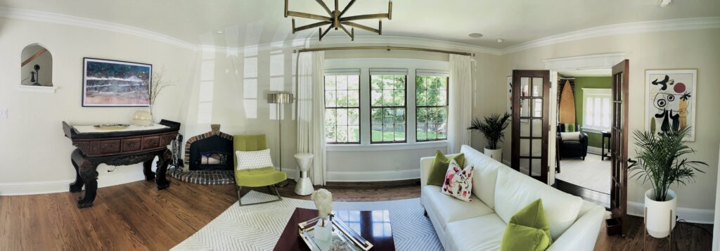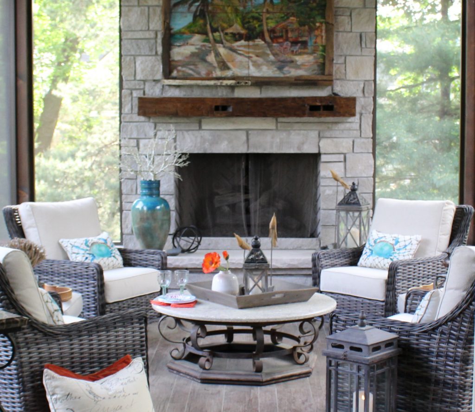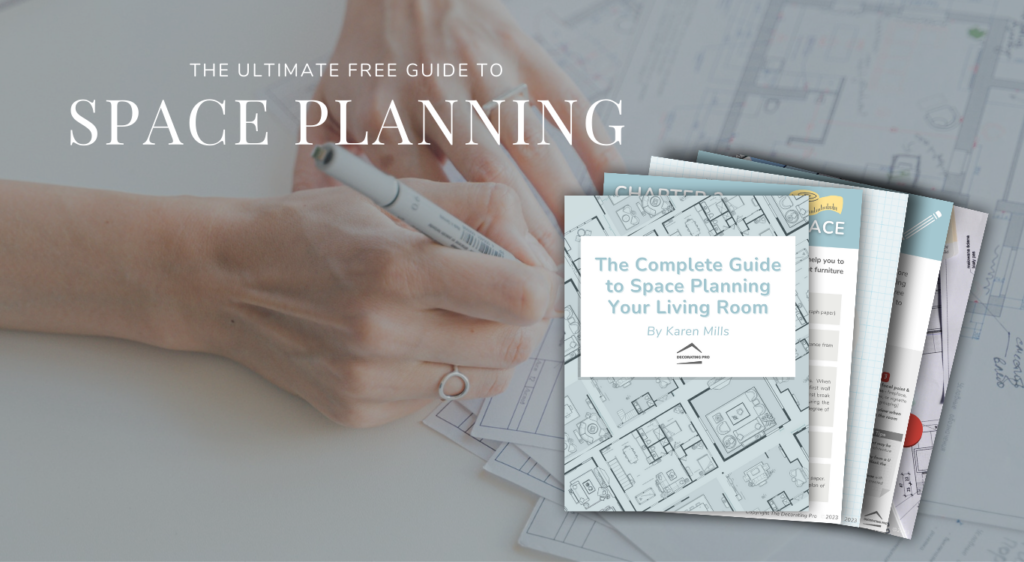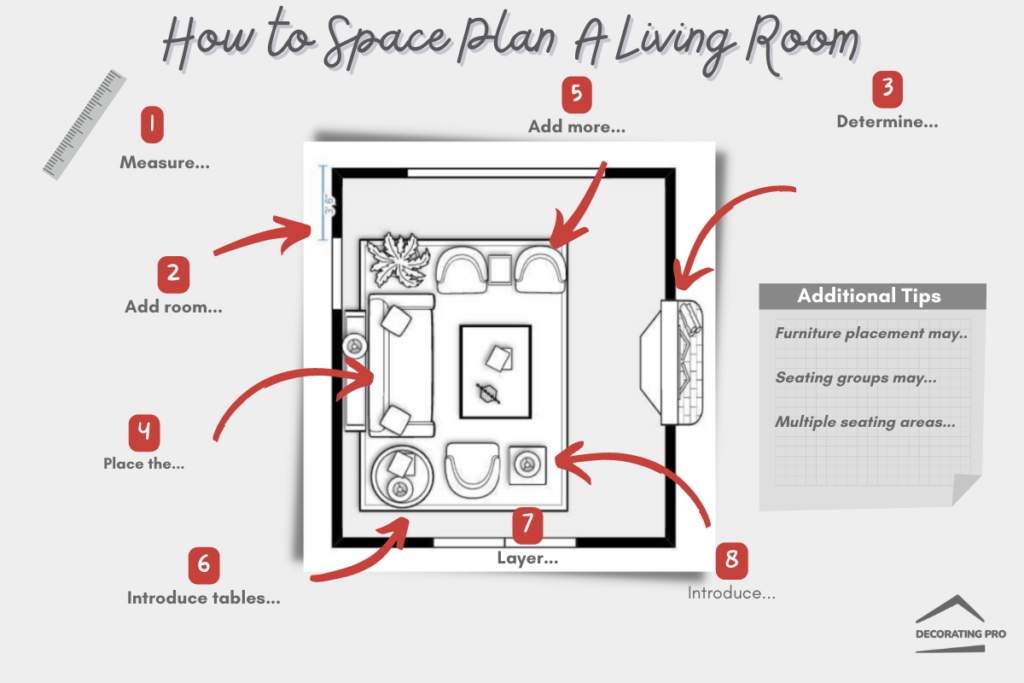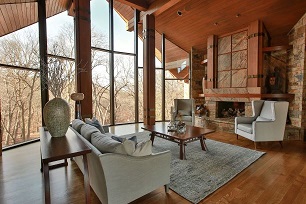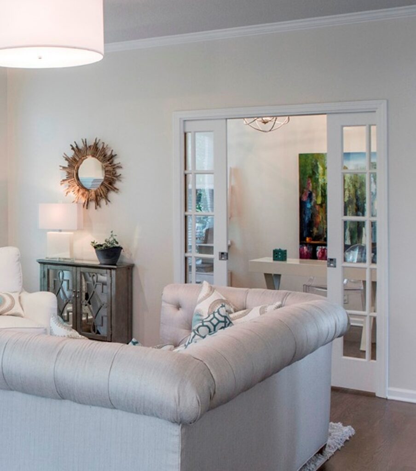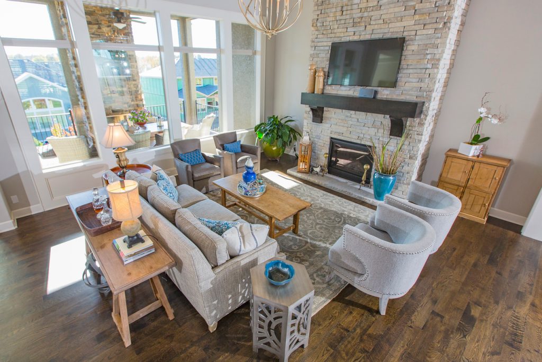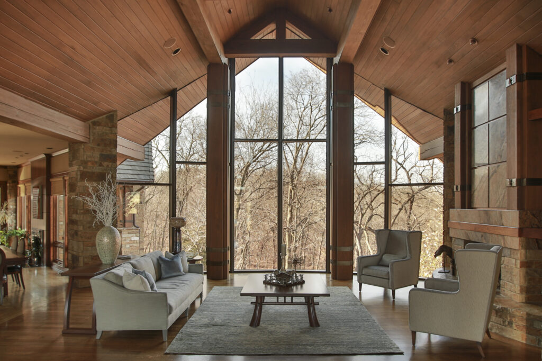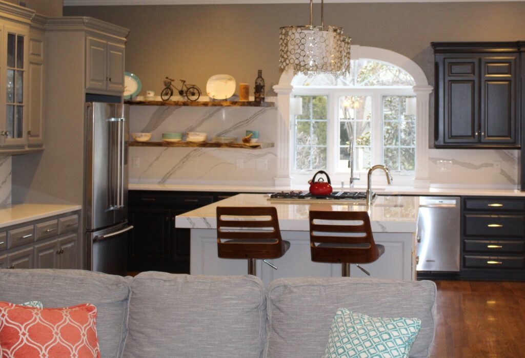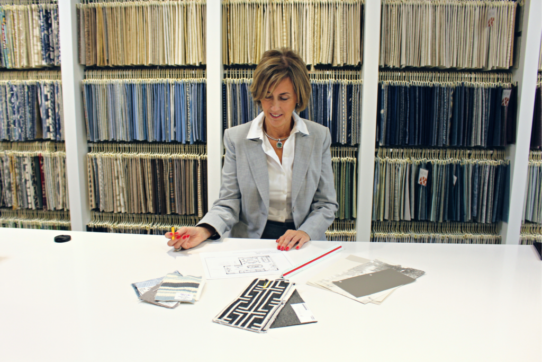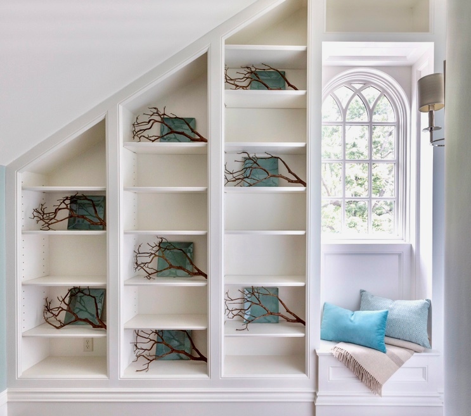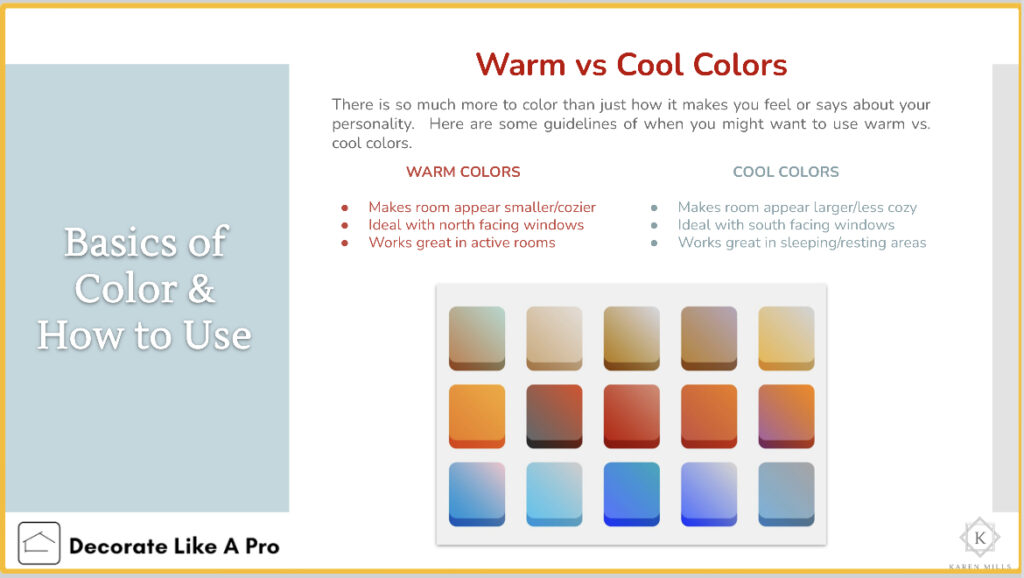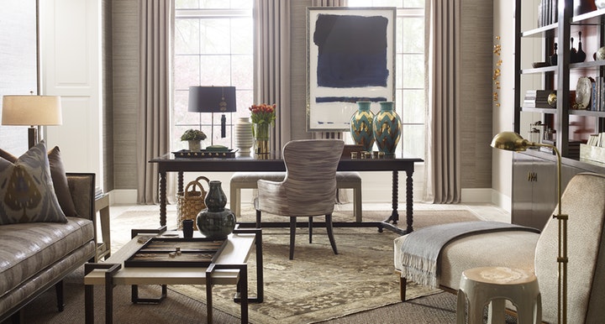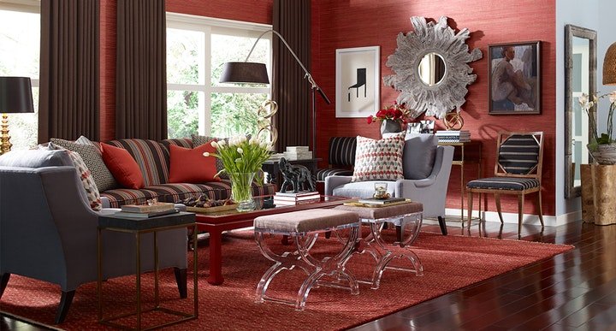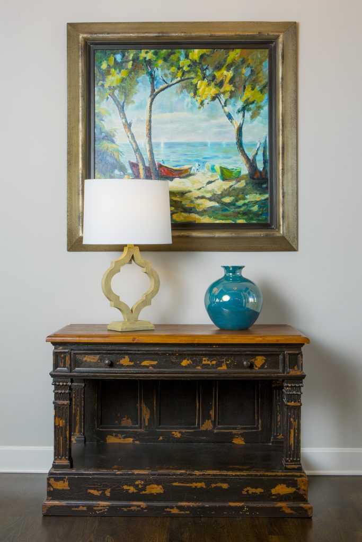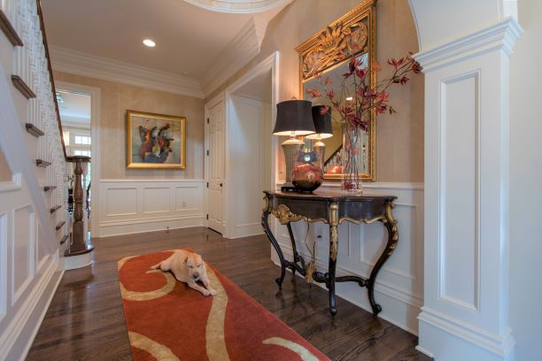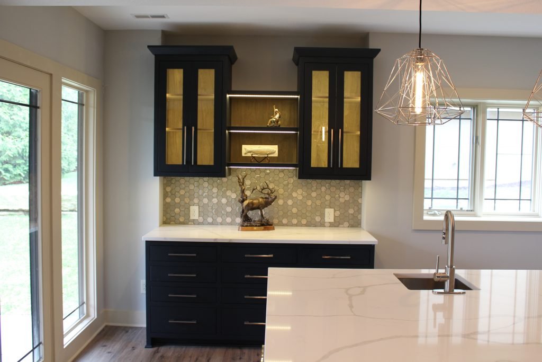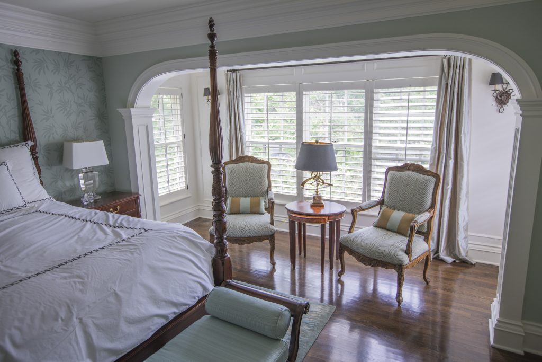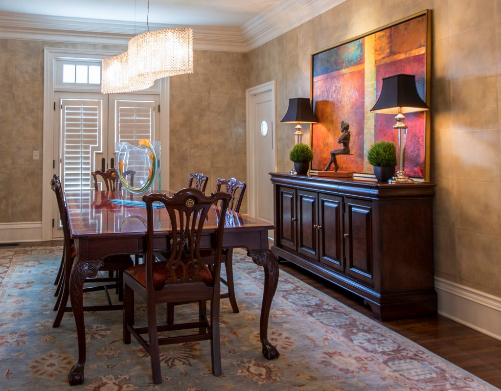 Interior Design/Interior Decorating
Interior Design/Interior Decorating
5 Important Steps to a Well-Designed Bathroom
Whether building a house or remodeling, it’s important to take a step back and walk through these steps before making decisions
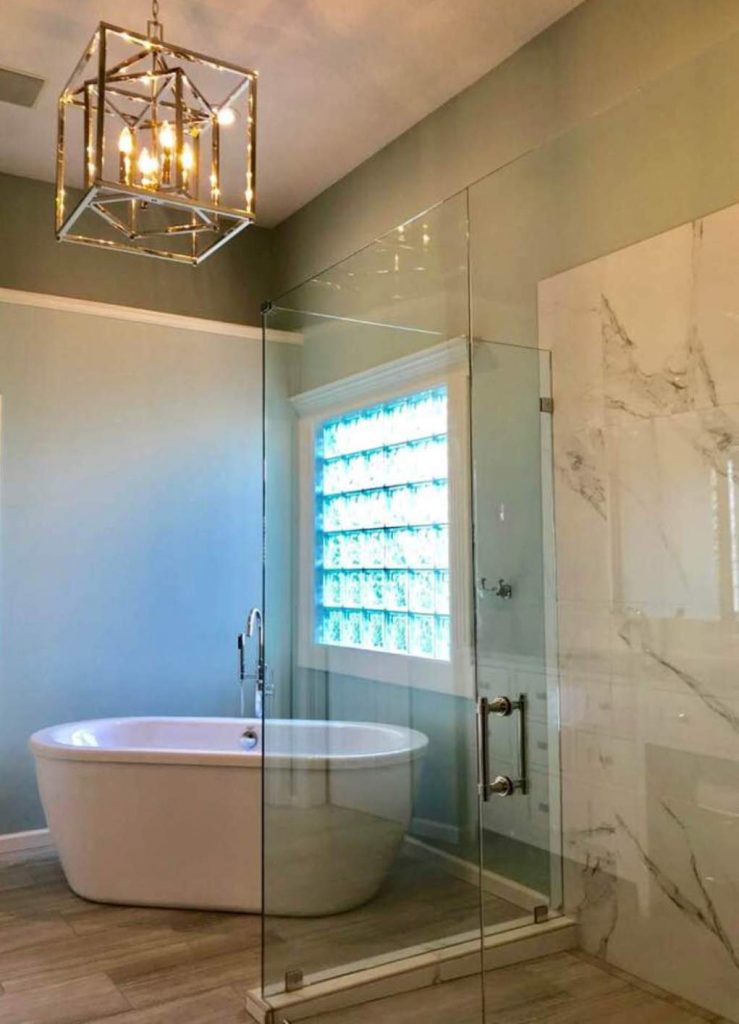
1. Get Inspired – As an interior designer I highly recommend that you find two to three bath inspiration photos that you love because they reveal your style preferences.
Since our clients were inspired by the beach, a favorite vacation destination of theirs, we designed their master bathroom remodel here around a color scheme of watery blues, white, sandy beige, and warm rustic grays including the sandy colored wood look tile on the floor.
Click here to read our blog post 3 Ideas for Luxury Bath Design with Free Standing Tubs
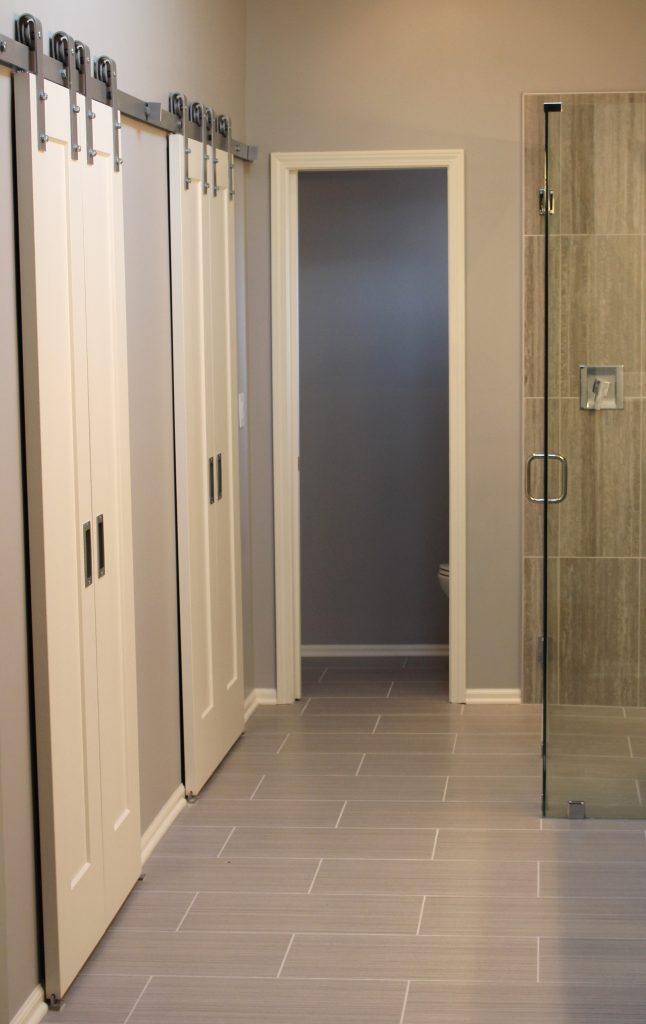
2. Evaluate Your Needs -Now that you’re ready to get started on your bathroom design, it’s time to review what’s missing in your current bathroom along with what you would like to have in the new bathroom. Here are some other things to consider
A. What can you do to make your space more functional for you??
B. Why are you remodeling in the first place?
C. Do you need to move plumbing? If not, that can mean big savings.
D. Will you be aging in place (retiring) in this bathroom?
E. What are your priorities – tub, shower, or both?
In this bathroom remodel, the clients needed better access to their closet and more room so we added barn doors that could be slide open and shut depending on which part of the closets needed accessed since there wasn’t room for pocket doors.
Click here to read our blog post How to Remodel a Tiny Bathroom into a Visually Larger Space
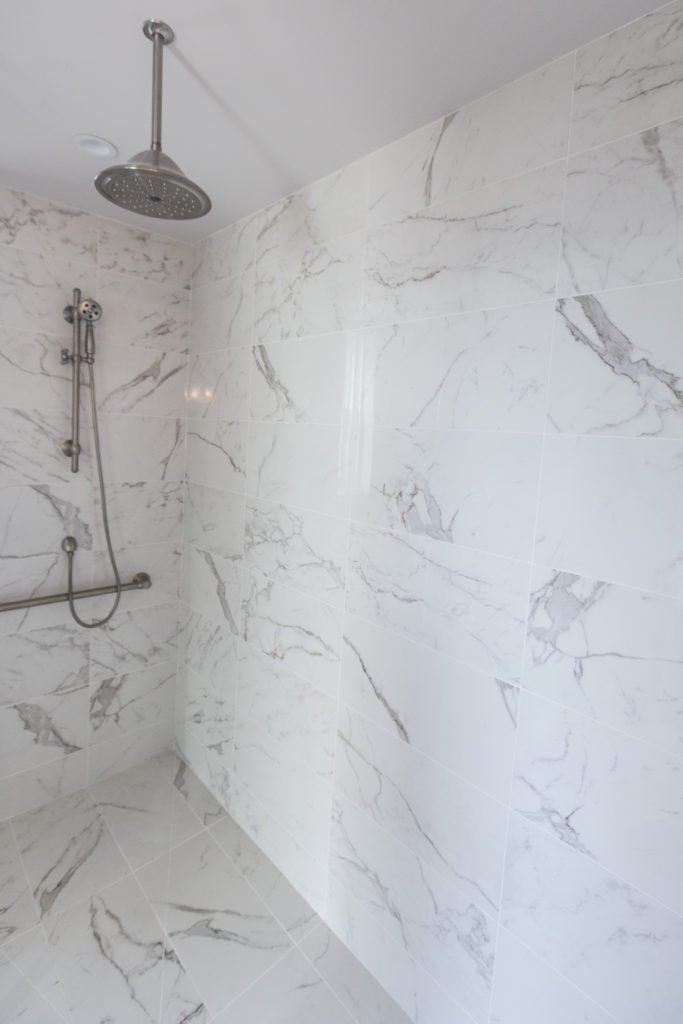
3. Determine a Budget – Next you need to determine how much you can invest into your bathroom remodel. I always suggest to our interior design clients to consider the house value, neighborhood, and how long they will stay in the house, along with resale.
If you have no idea of costs, you can go online to get a rough idea but remember that any online companies post estimates that are way too low and that’s why I recommend that you reach out to a professional to get a better idea.
In this master bath remodel located in a luxe high-rise apartment on the plaza we needed to create a wow look on a reasonable budget, so I covered the floors and walls with a marble look tile from Italy to give it a wow when you walked in the bathroom.
4. Reach Out to Professionals – Now that you’ve gotten an idea of your style, figured out your needs, and determined a budget, now it’s time to reach out to a professional interior designer who specializes in bathroom remodels so they can create a design concept, often using sketches, finishes, and floor plans, to help you visualize the final project while also helping you determine if your budget will work or not.
Once you’ve done that reach out to a contractor to give you a remodel estimate based on your design and schedule a time to start your project.
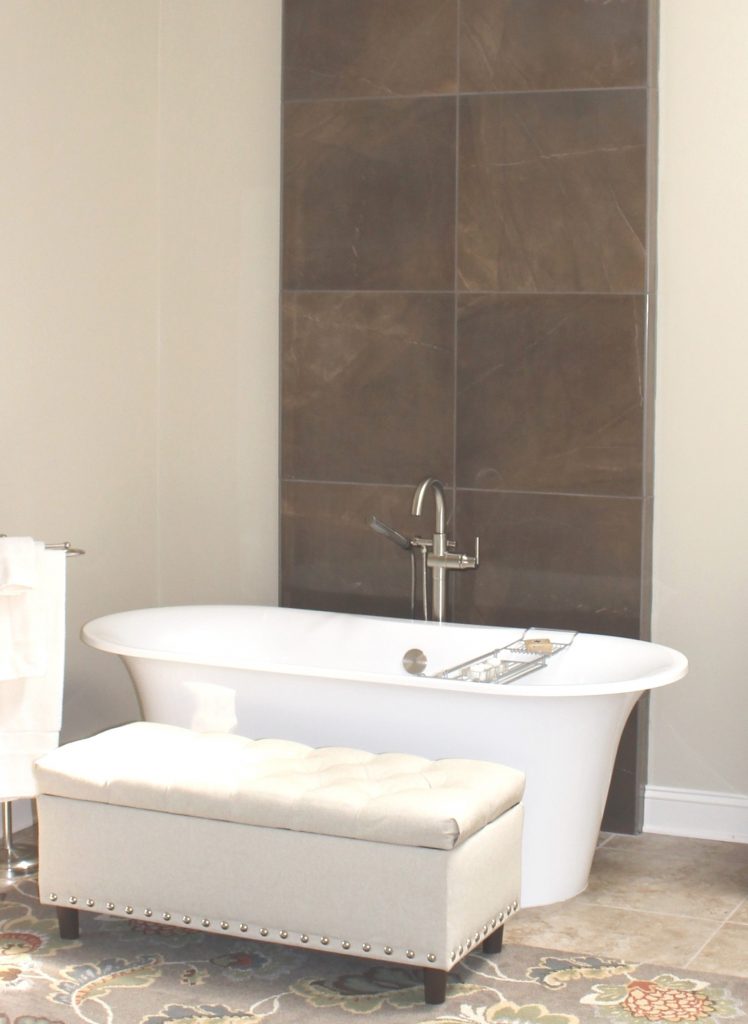
5. Finalize Design and Select Finishes– Now that you’ve found inspiration, determined your needs, set a budget, and contacted a professional interior designer, now it’s time to finalize everything that’s part of your project including paint colors, flooring, plumbing, tile, back splash, mirrors, light fixtures and more.
Click here to read our blog post about the 3 Biggest Mistakes We Make in the Bathroom
If you’re looking for more custom interior design, decorating, or remodeling inspiration, ideas, and photos, sign up for our weekly newsletter here.
Plus become a fan of Kansas City’s interior designer and former host of the Living Large design show, Karen Mills, on
INSTAGRAM and FACEBOOK now!
