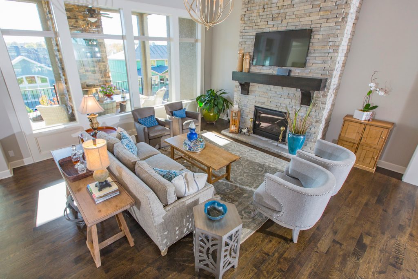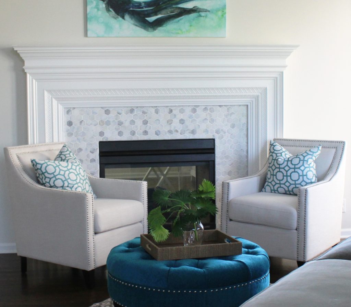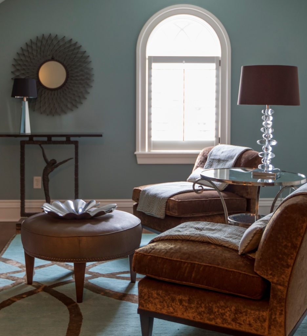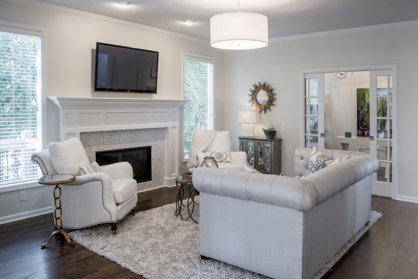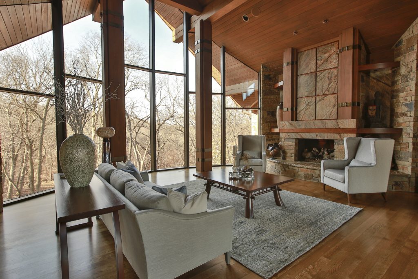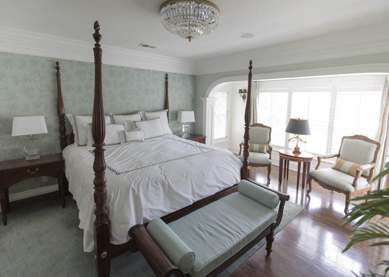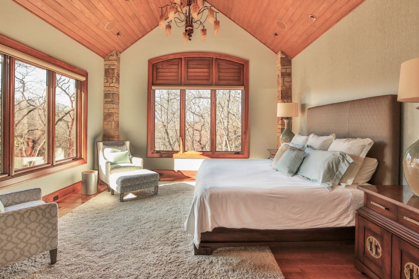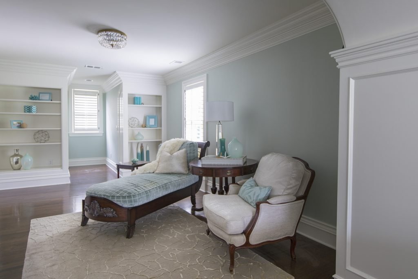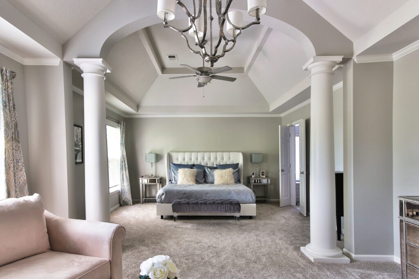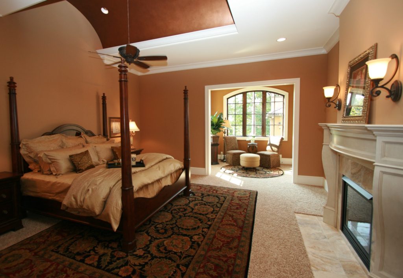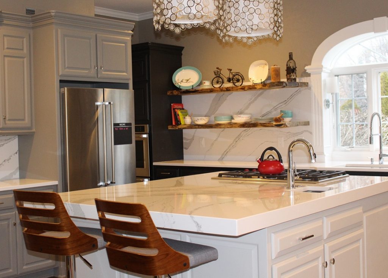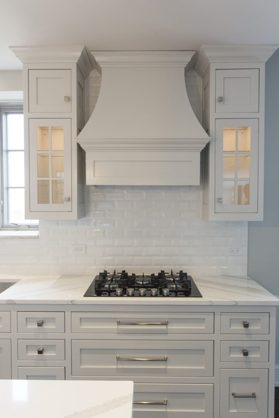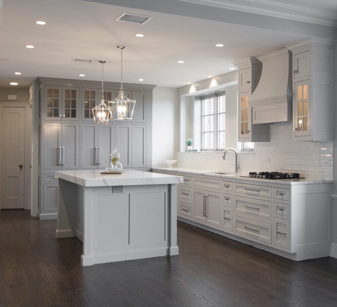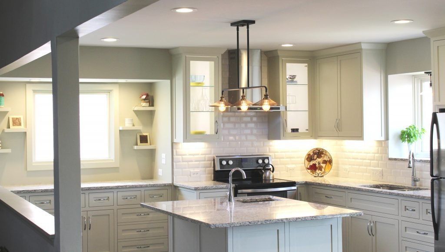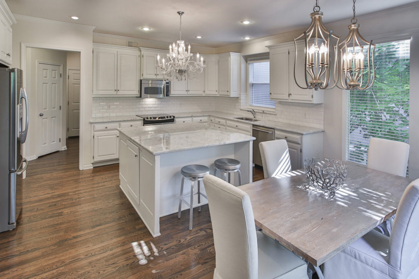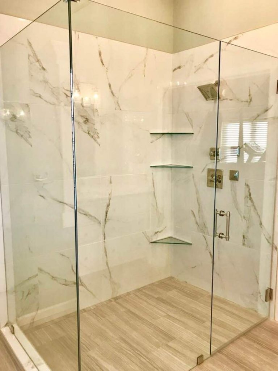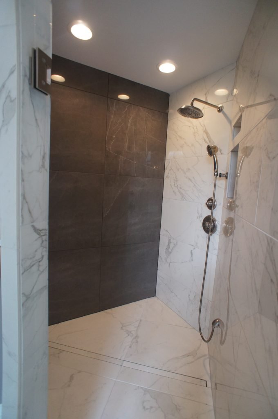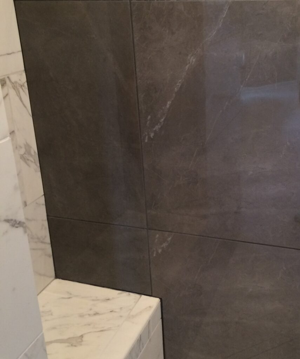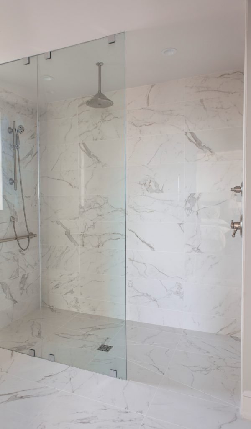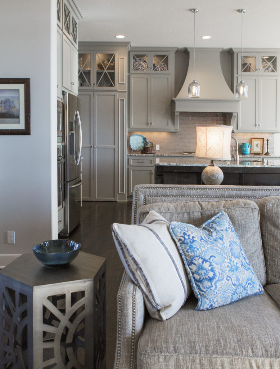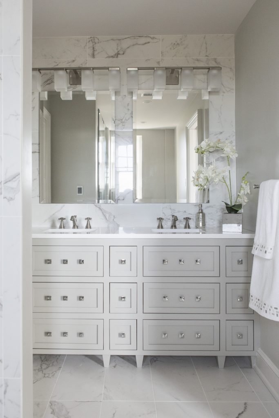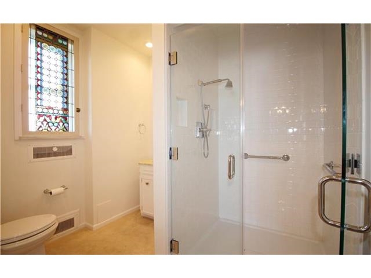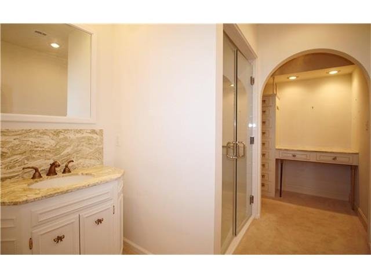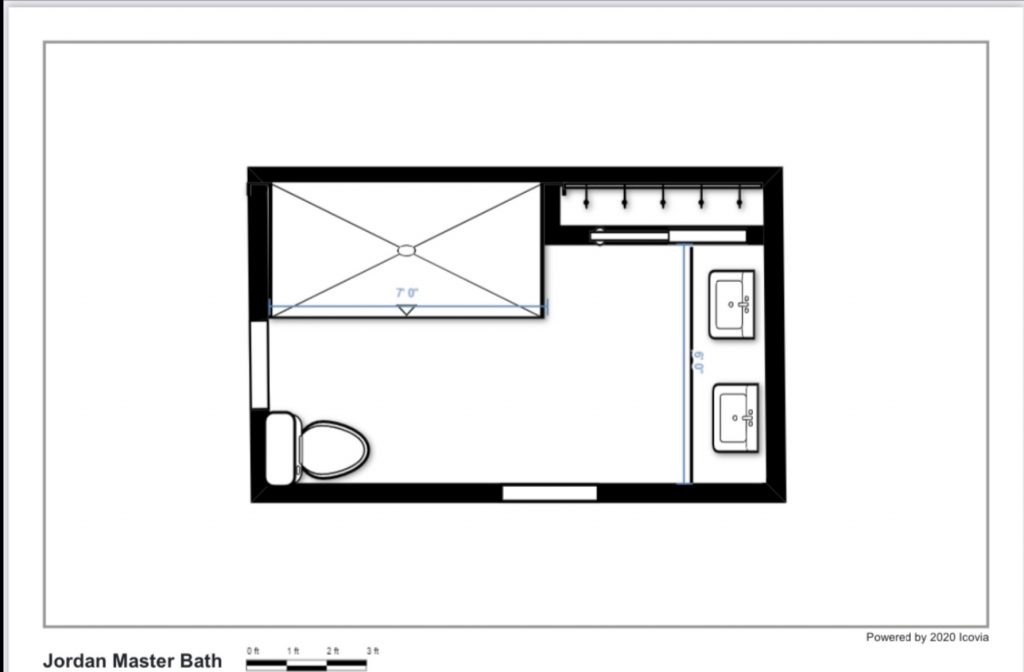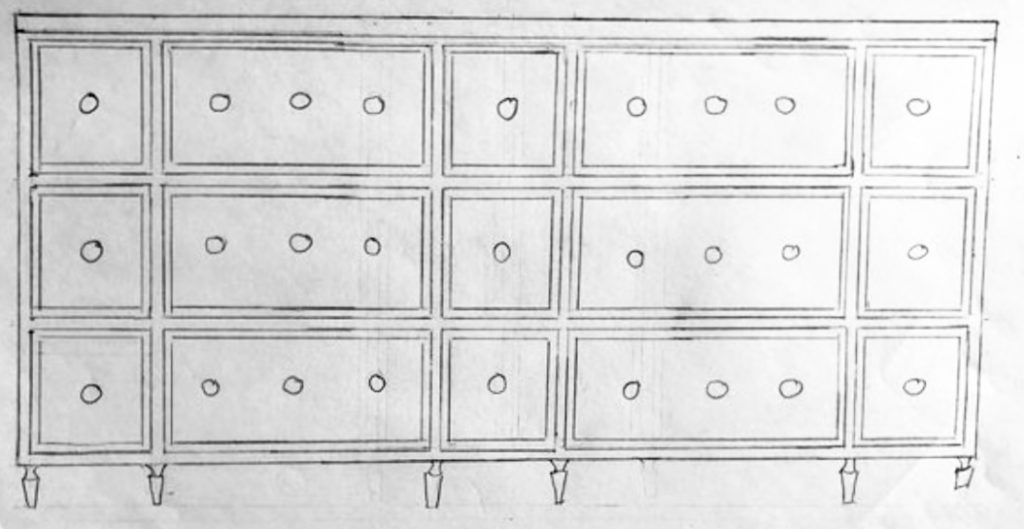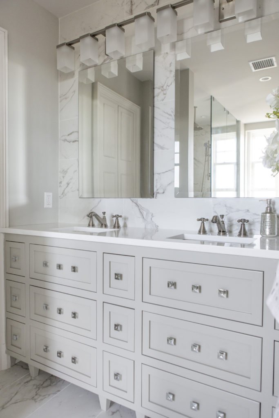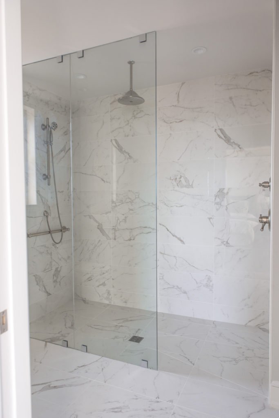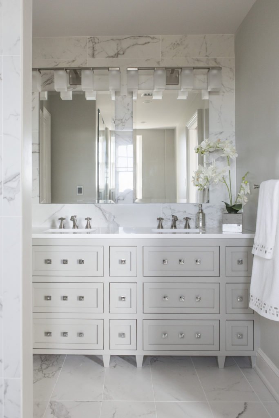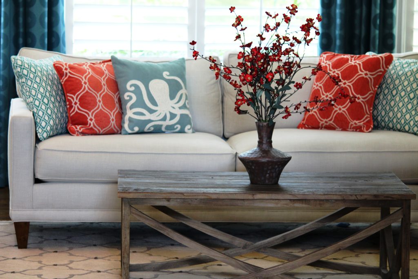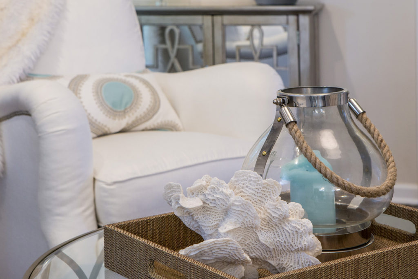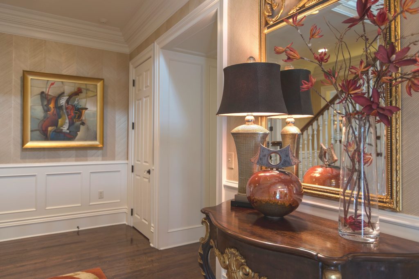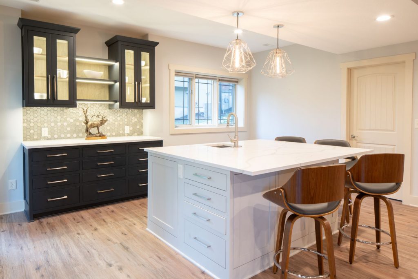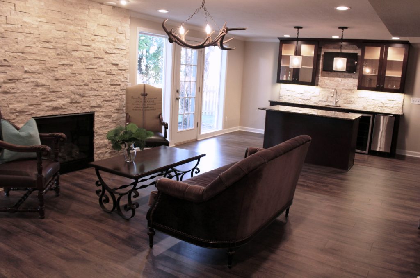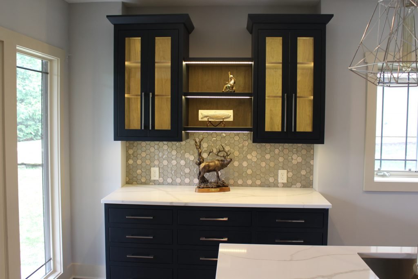 Interior Design/Interior Decorating
Interior Design/Interior Decorating
Interior Decorating: 3 Tips for Making Your Bedroom Appear…
Ideas for Enlarging Your Bedroom Without Remodeling
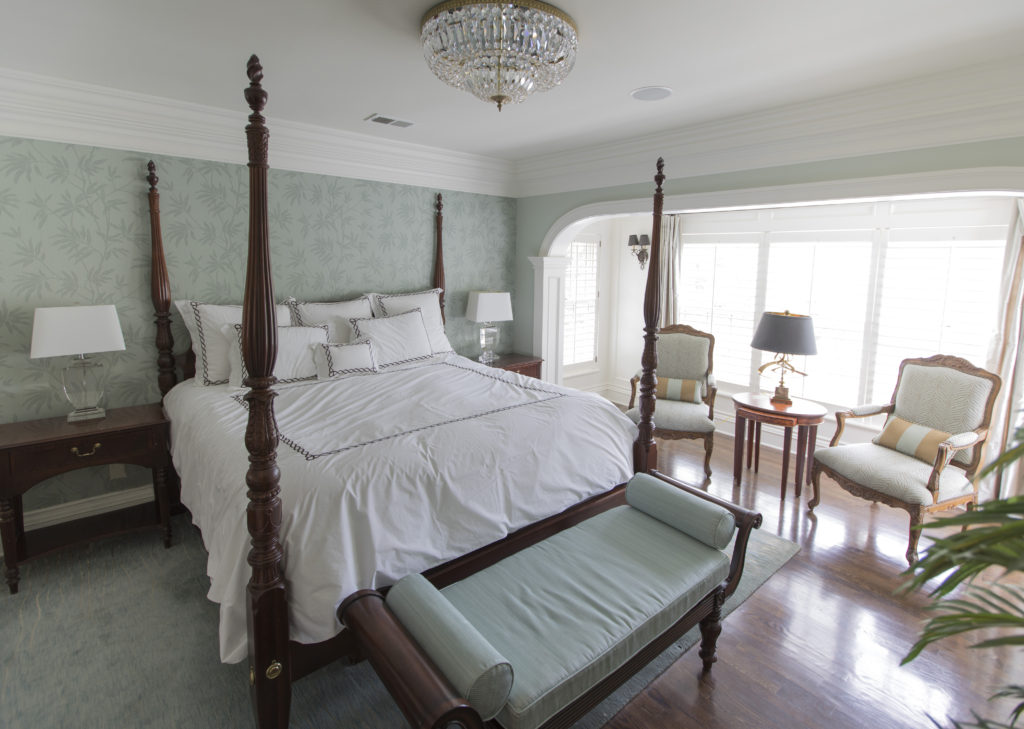
- Choose bedding in a similar color to walls and other finishes or a little lighter. In this master bedroom design, our interior design team opted for white airy bedding that bounces more light around the room while also nicely offsetting the dreamy light blue green wallpaper, hand knotted wool rug, and other reupholstered furnishings. In contrast you can also opt for darker bedding and walls to help the boundaries of the room disappear.
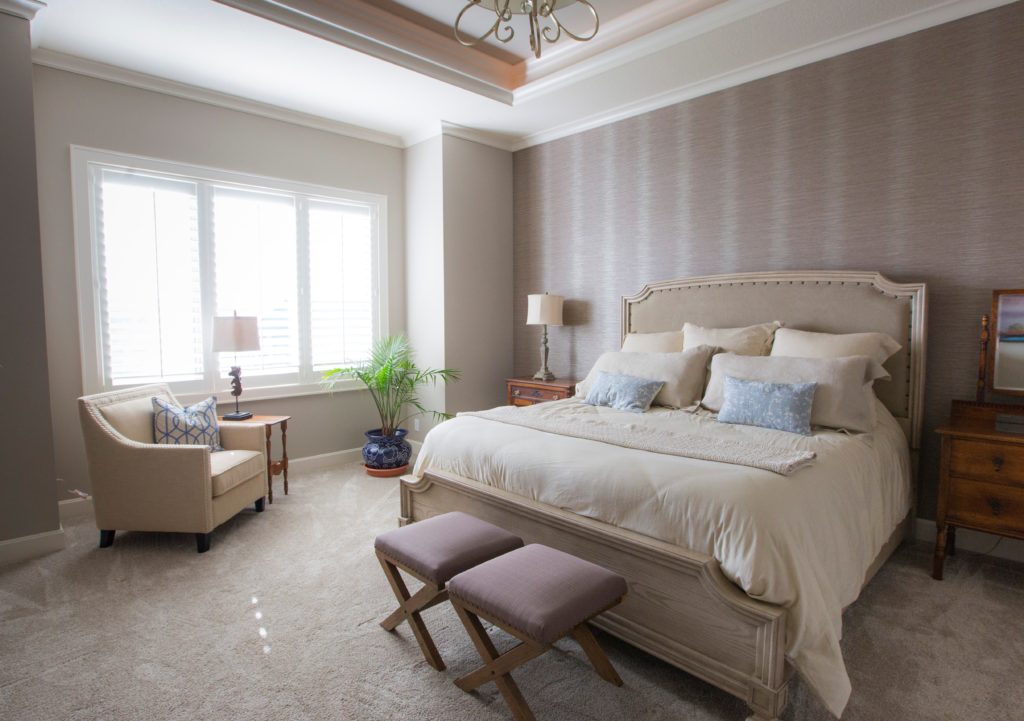
2. Layer in some furniture that feels visually lighter. In this master bedroom, we layered in some furniture with legs showing underneath along with a lighter wood bed, and light fabric on the chair to make the room feel larger. Light neutral bedding, a bed, light painted walls and a light chair bounce more light around the room, visually expanding the space.
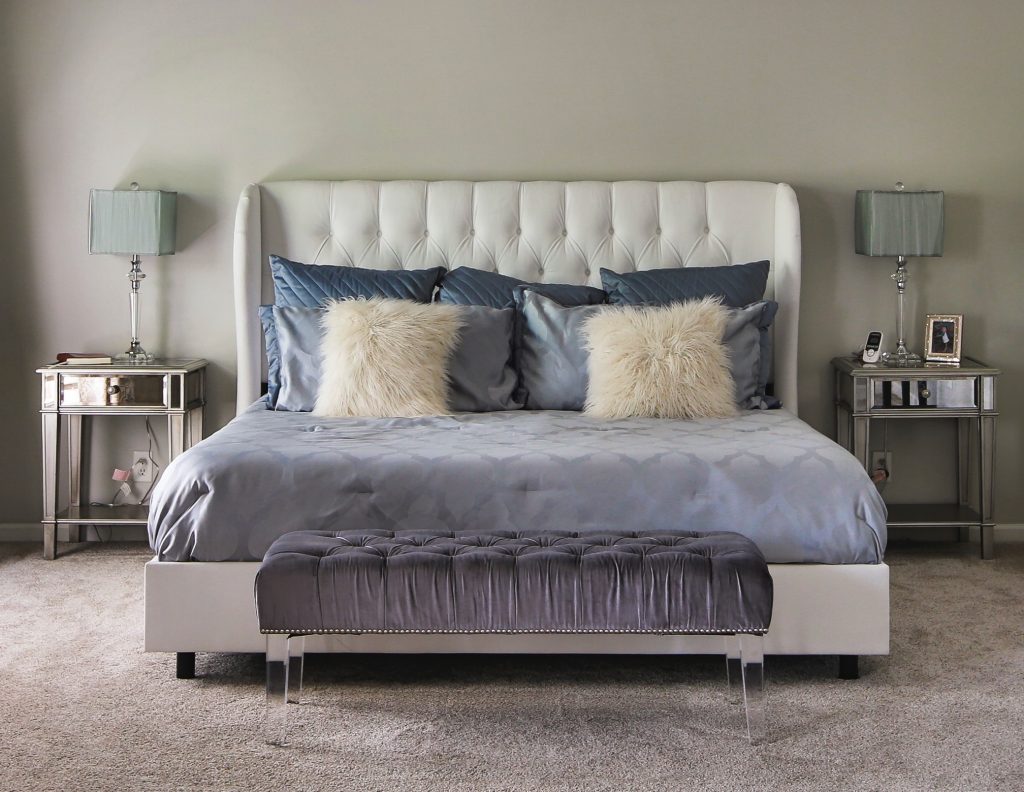
2. Add fabrics and finishes in simple, plain or tone on tone patterns including bedding, walls, furniture, and flooring. In this bedroom the homeowner used tone on tone bedding, a white upholstered bed, an acrylic bench with invisible legs, and mirrored nightstands to help visually expand her bedroom.
For more great ideas on design and decorating sign up for our weekly interior design blog here
Plus become a fan of Kansas City’s interior designer and former host of Living Large design show, Karen Mills, on Instagram or Facebook now!
