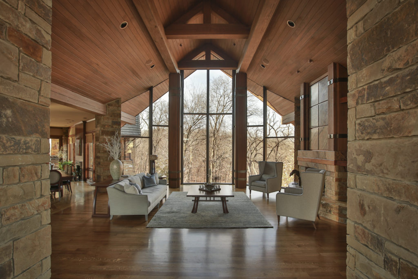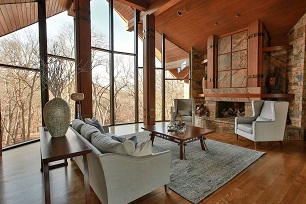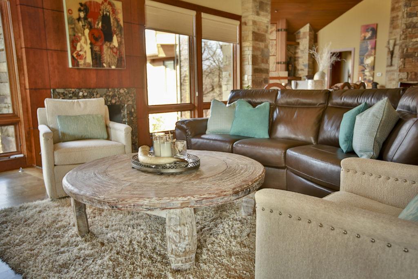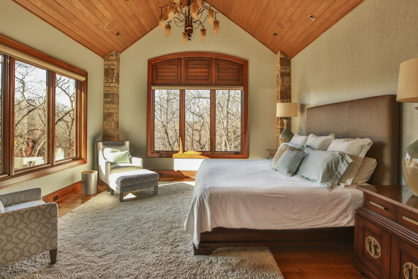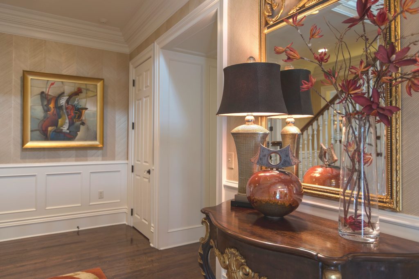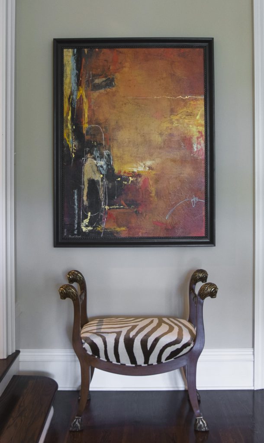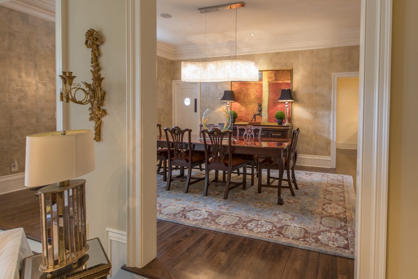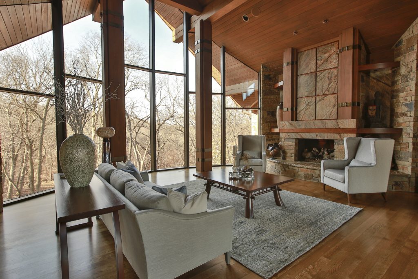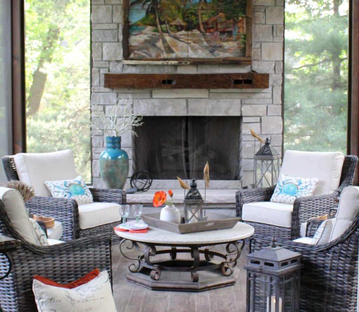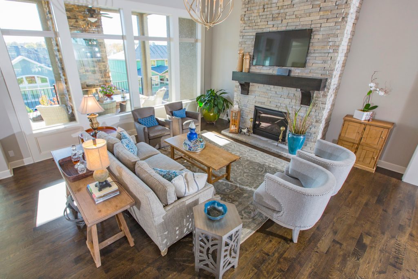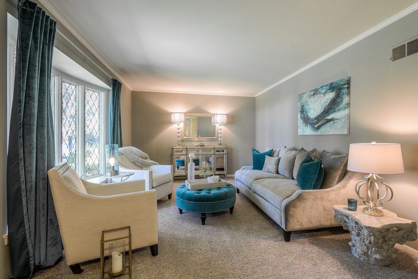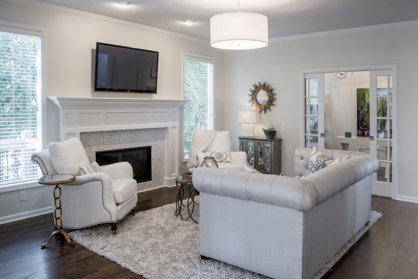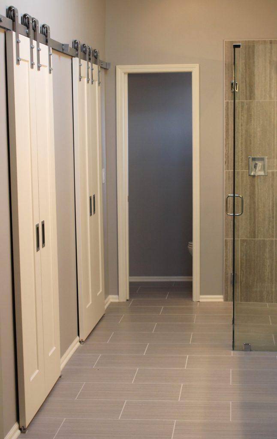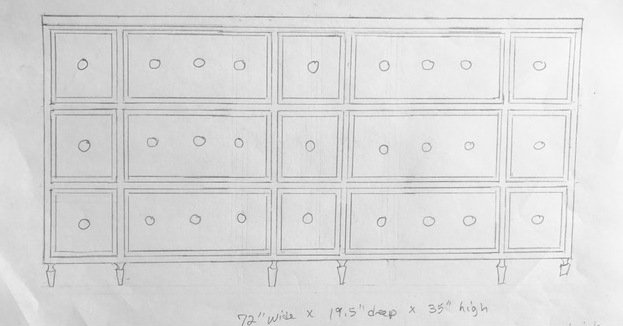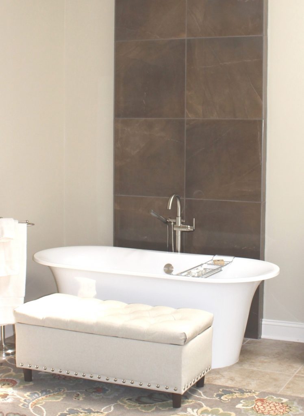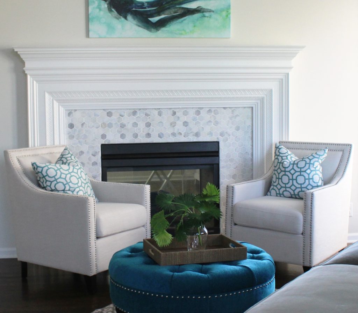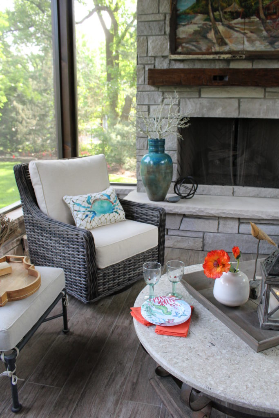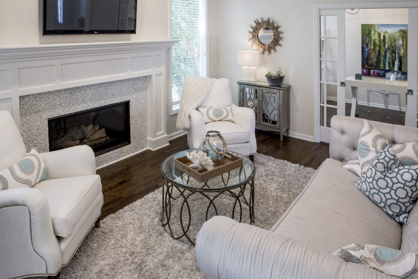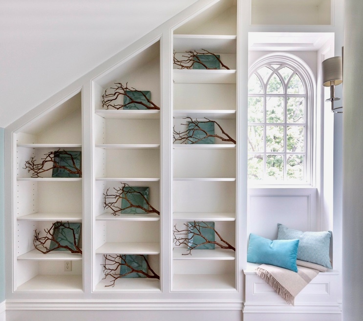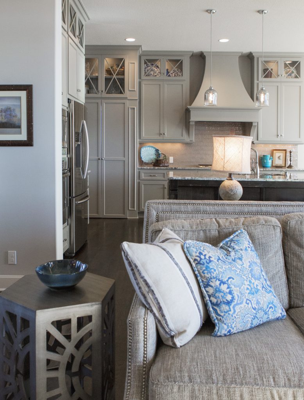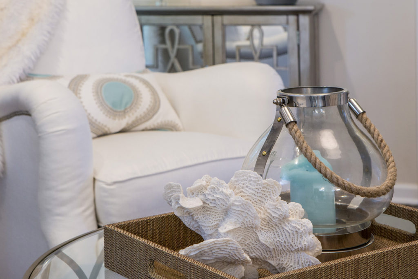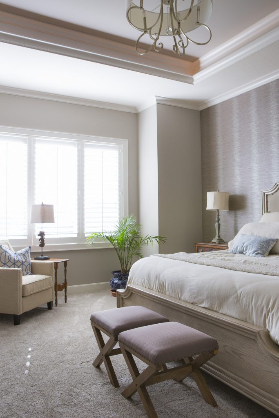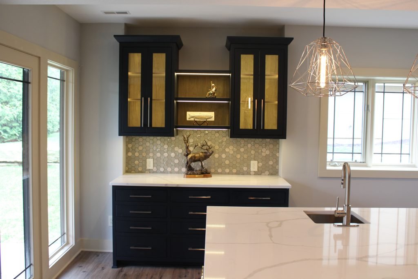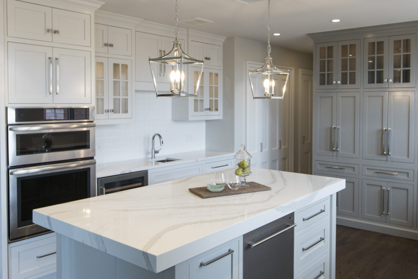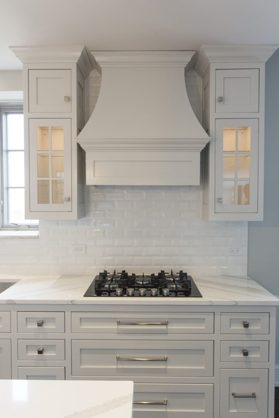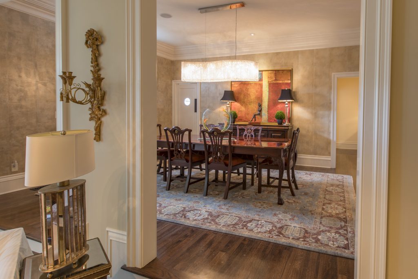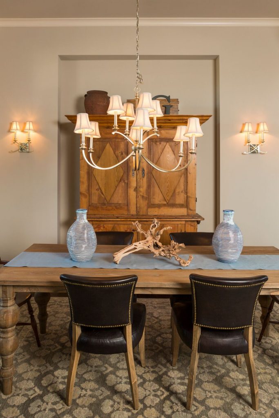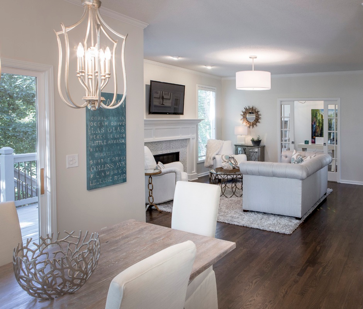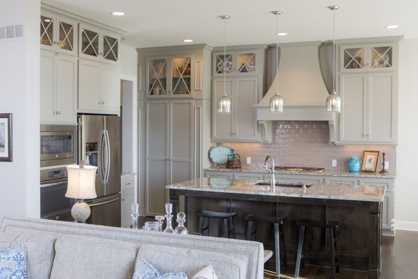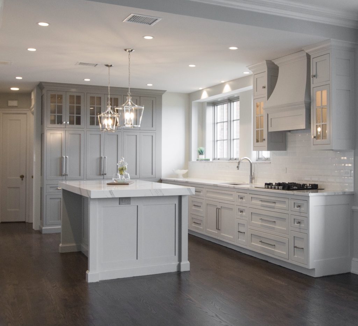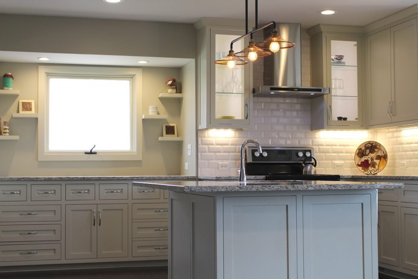 Interior Design/Interior Decorating
Interior Design/Interior Decorating
Interior Design: 5 Questions to Ask a Contractor Before…
Things to Consider When Procuring a Remodeler Besides Cost
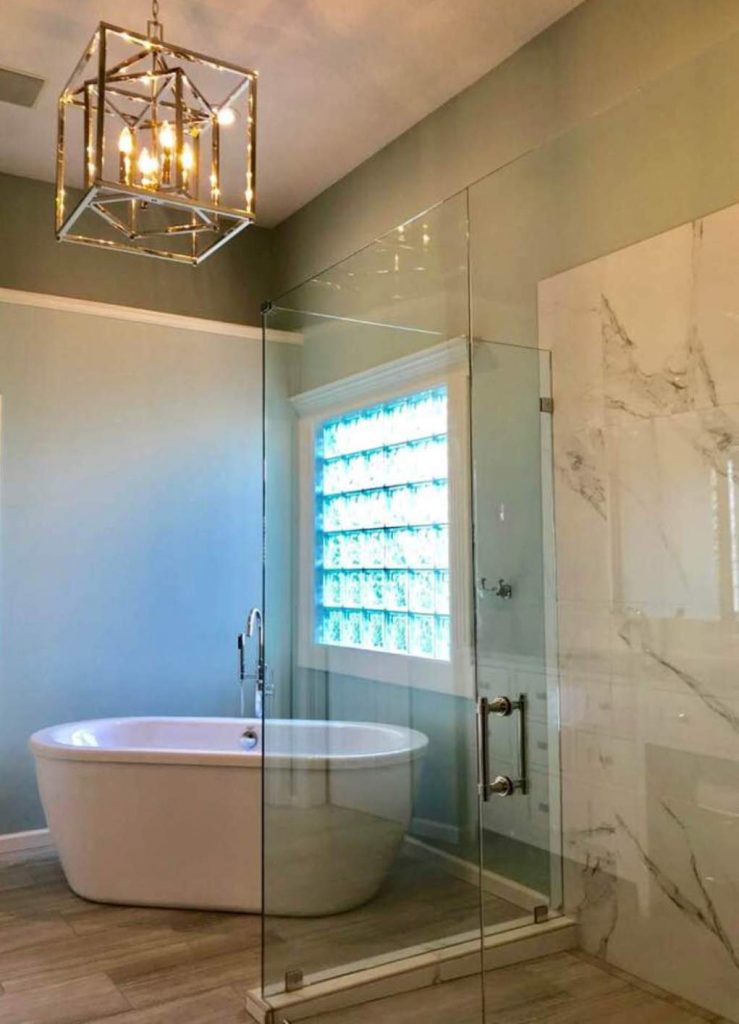
- What qualifications/experience do you have with my type of project and can you provide references? For example ask if the contractor belongs to NARI, National Association of Remodelers or HBA, Home Building Association.
2. Can your insurance company mail a current copy of your insurance policy(s) before we sign the contract? Contractorsshould have liability insurance to cover any damage to your property and workman’s comp for anyone working on your home to protect you if they get hurt on the job.
3. How do you charge? Normally remodelers give a bid/estimate of total amount for project minus any unseen issues or simply charge for time (hourly) and materials (products). If you want to buy materials yourself and just pay the contractor for your time, make sure they offer that option and that you can put a limit on the hours billed so project doesn’t get out of hand.
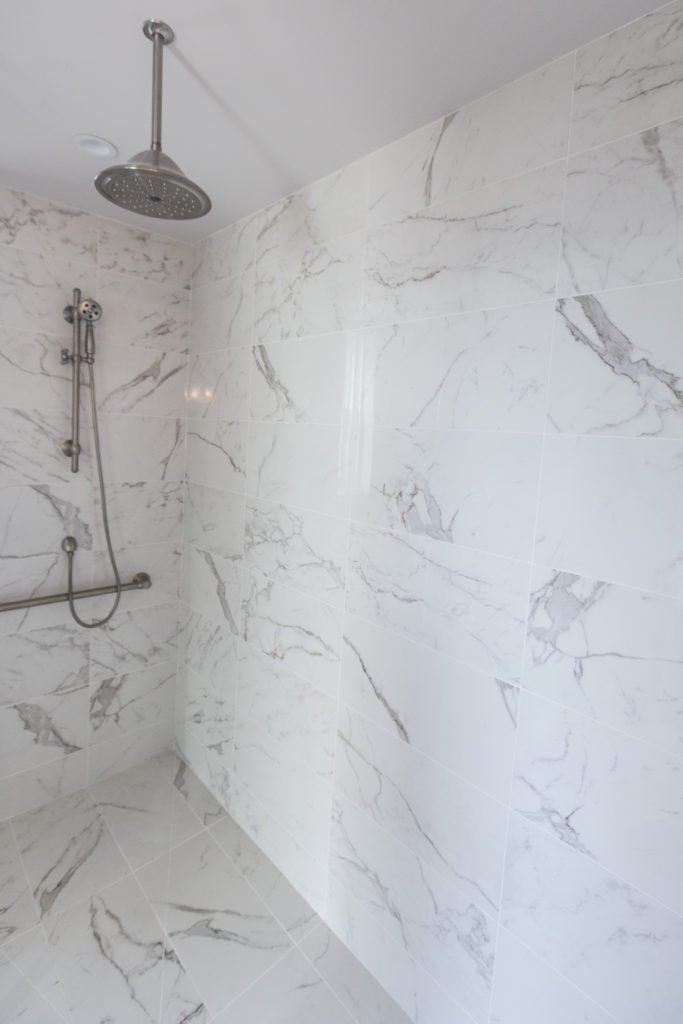
4. Can you complete work within my requirements and may I have a timeline/schedule of construction beforehand?
5. Will you provide a signed contract with scope of work to be done and warranty?
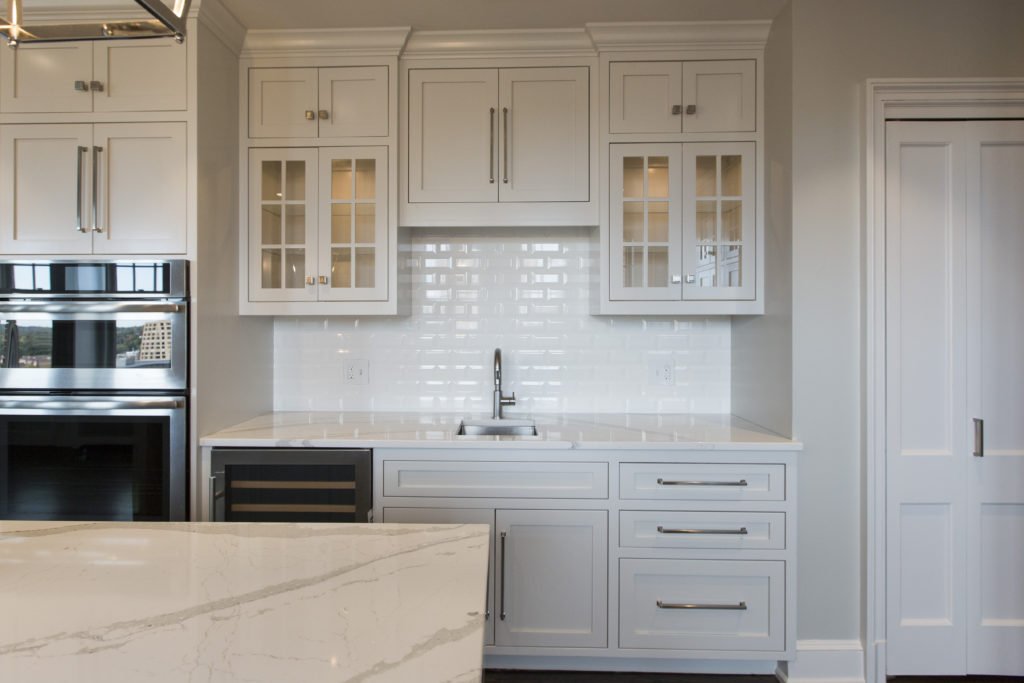
For more great ideas on remodeling or interior design sign up for our weekly interior design blog here
Plus become a fan of Kansas City’s interior designer and former host of the Living Large design show, Karen Mills, on
INSTAGRAM and FACEBOOK here!
